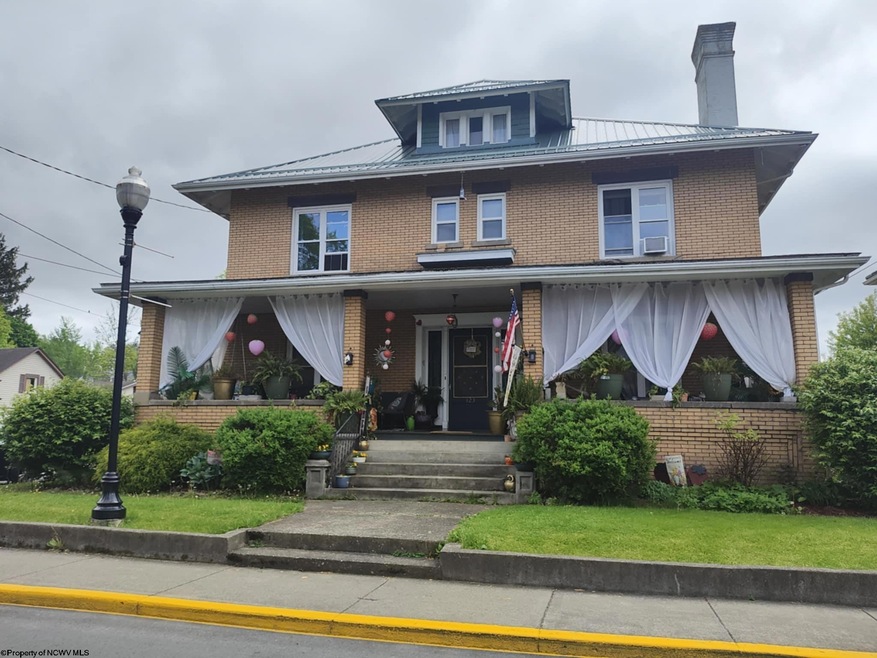
UNDER CONTRACT
$20K PRICE DROP
123 E Main St Buckhannon, WV 26201
Estimated payment $2,032/month
Total Views
9,692
4
Beds
3
Baths
4,284
Sq Ft
$82
Price per Sq Ft
Highlights
- Traditional Architecture
- Finished Attic
- Neighborhood Views
- Wood Flooring
- No HOA
- Formal Dining Room
About This Home
Beautiful home in excellent location! Close to downtown & WVWC w/ tons of space. 3 stories w/ 4 bedrooms, 3 baths, original woodwork, hardwood floors, butlers pantry, stained glass, & detached garage w/ living space above.
Home Details
Home Type
- Single Family
Est. Annual Taxes
- $1,400
Year Built
- Built in 1908
Lot Details
- Lot Dimensions are 66x148.5
- Level Lot
Home Design
- Traditional Architecture
- Brick Exterior Construction
- Block Foundation
- Frame Construction
- Tile Roof
Interior Spaces
- 3-Story Property
- Formal Dining Room
- Neighborhood Views
- Unfinished Basement
- Partial Basement
- Washer and Electric Dryer Hookup
Kitchen
- Range
- Dishwasher
Flooring
- Wood
- Laminate
- Vinyl
Bedrooms and Bathrooms
- 4 Bedrooms
- 3 Full Bathrooms
Attic
- Walkup Attic
- Permanent Attic Stairs
- Finished Attic
Parking
- Detached Garage
- Off-Street Parking
Outdoor Features
- Porch
Schools
- Buckhannon Academy Elementary School
- Buckhannon-Upshur Middle School
- Buckhannon-Upshur High School
Utilities
- Space Heater
- Heating System Uses Gas
- Radiant Heating System
- 100 Amp Service
- Gas Water Heater
- Cable TV Available
Community Details
- No Home Owners Association
Listing and Financial Details
- Assessor Parcel Number 81
Map
Create a Home Valuation Report for This Property
The Home Valuation Report is an in-depth analysis detailing your home's value as well as a comparison with similar homes in the area
Home Values in the Area
Average Home Value in this Area
Tax History
| Year | Tax Paid | Tax Assessment Tax Assessment Total Assessment is a certain percentage of the fair market value that is determined by local assessors to be the total taxable value of land and additions on the property. | Land | Improvement |
|---|---|---|---|---|
| 2024 | $560 | $29,190 | $8,040 | $21,150 |
| 2023 | $1,333 | $115,340 | $8,040 | $107,300 |
| 2022 | $653 | $28,260 | $8,040 | $20,220 |
| 2021 | $1,287 | $111,410 | $8,040 | $103,370 |
| 2020 | $1,269 | $109,790 | $8,130 | $101,660 |
| 2019 | $616 | $26,650 | $7,500 | $19,150 |
| 2018 | $616 | $26,650 | $7,500 | $19,150 |
| 2017 | $570 | $23,700 | $7,230 | $16,470 |
| 2016 | $0 | $103,800 | $7,230 | $96,570 |
Source: Public Records
Property History
| Date | Event | Price | Change | Sq Ft Price |
|---|---|---|---|---|
| 06/10/2025 06/10/25 | Price Changed | $349,900 | -2.8% | $82 / Sq Ft |
| 05/29/2025 05/29/25 | Price Changed | $359,900 | -2.7% | $84 / Sq Ft |
| 05/05/2025 05/05/25 | For Sale | $369,900 | -- | $86 / Sq Ft |
Source: North Central West Virginia REIN
Mortgage History
| Date | Status | Loan Amount | Loan Type |
|---|---|---|---|
| Closed | $129,000 | New Conventional |
Source: Public Records
Similar Homes in Buckhannon, WV
Source: North Central West Virginia REIN
MLS Number: 10159340
APN: 03-5-00810000
Nearby Homes
- 19 Sedgwick St
- 8 Lightburn St
- 17 Factory St
- 2 Island Ave
- 42 Island Ave
- 26 Island Ave
- 45 S Florida St
- 28 Central Ave
- 113 S Florida St
- 71 Smithfield St
- TBD Glassworks Rd
- 110 Barbour St
- 61 N Florida St
- 77 S Kanawha St
- 102 Randolph St
- 13 Green St
- 10 Maple St
- 77 W Victoria St
- 146 Barbour St
- 140 Camden Ave
- 621 Clarksburg Rd
- 4112 Tallmansville Rd
- 100 Nelson Howard Ln
- 18145 S Route 19 Hwy
- 302 Nathan St
- 50 Stone Ln
- 237 S Maple Ave Unit 237 S Maple back unit 1
- 520 Broadway Ave
- 700 Lodgeville Rd
- 620 W Pike St
- 80 Dover Ct
- 36 Dover Ct
- 34 Dover Ct
- 45 Dover Ct
- 43 Dover Ct
- 41 Dover Ct
- 39 Dover Ct
- 37 Dover Ct
- 22 Dover Ct
- 20 Dover Ct






