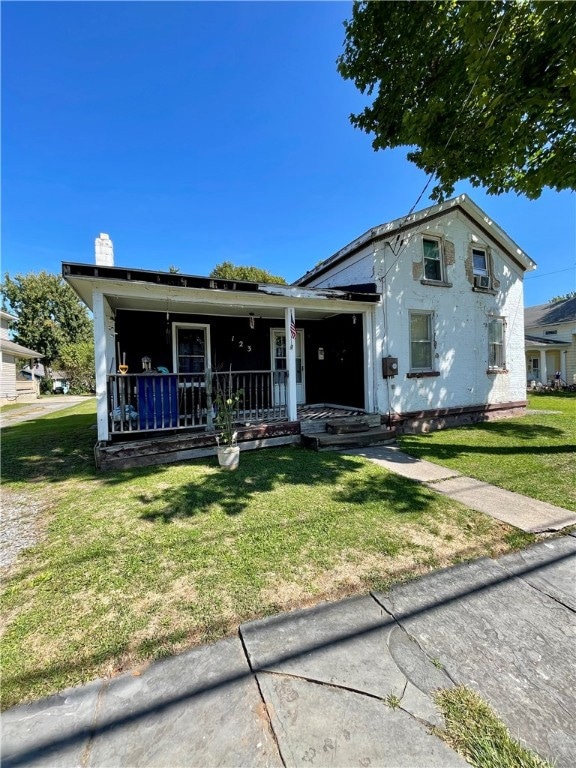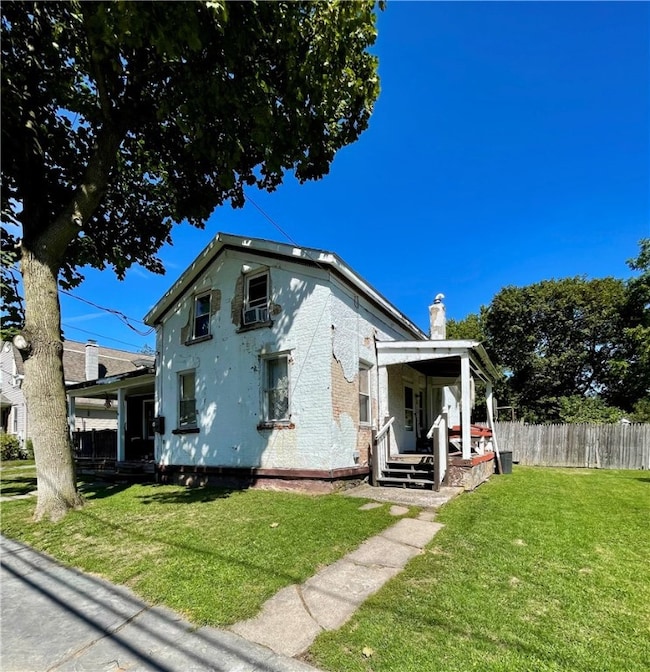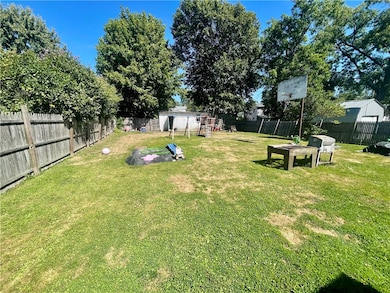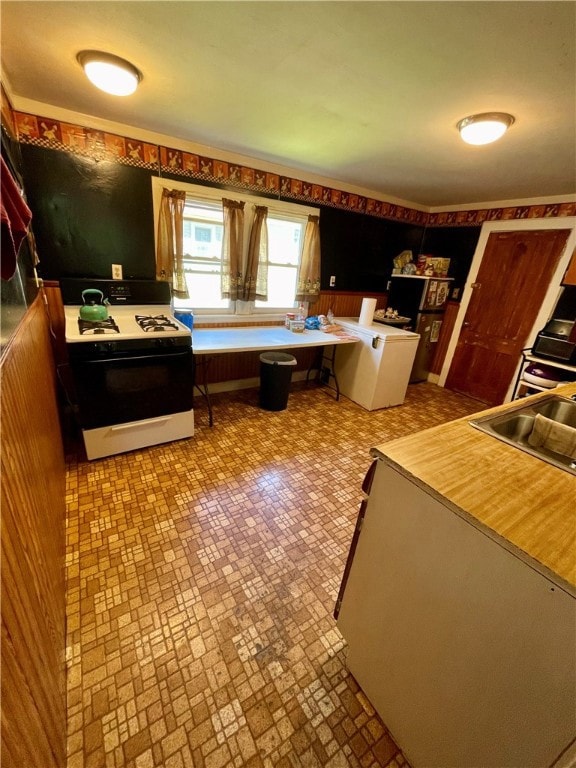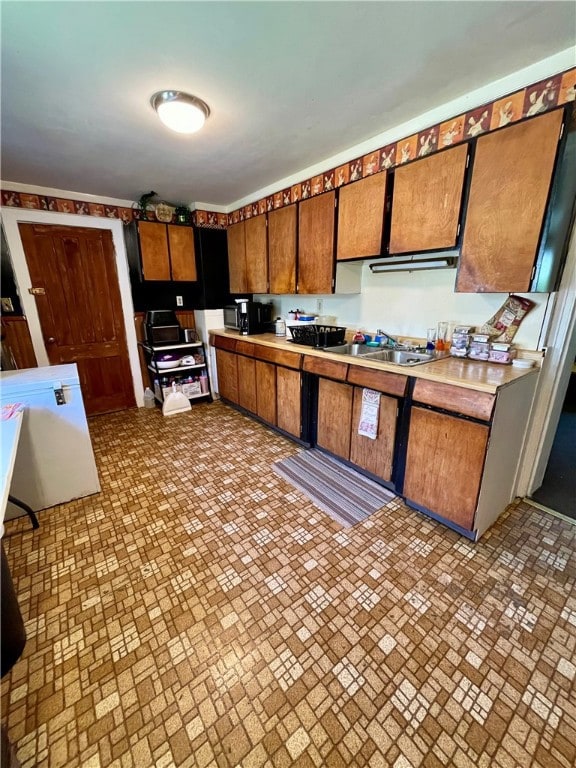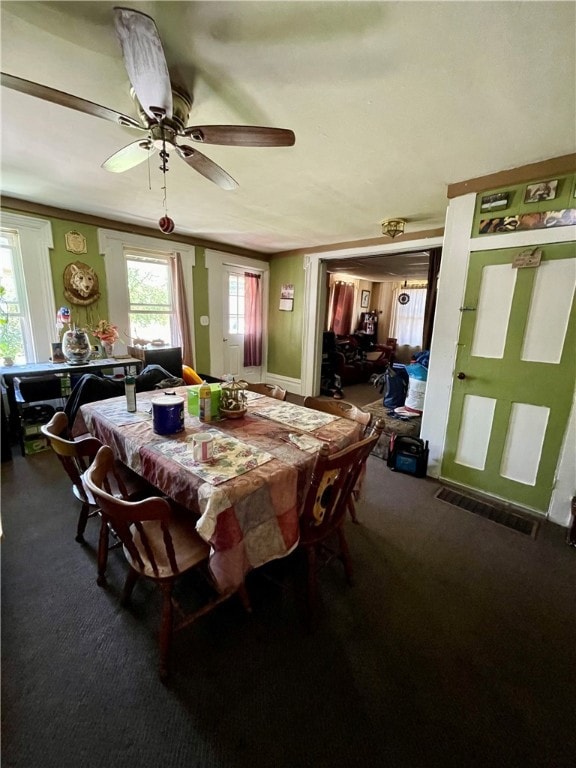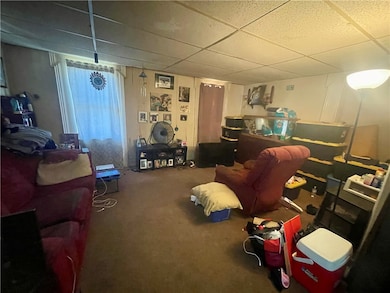123 E Williams St Waterloo, NY 13165
Estimated payment $1,022/month
Highlights
- Property is near public transit
- Bonus Room
- Window Unit Cooling System
- Wood Flooring
- Eat-In Kitchen
- Laundry Room
About This Home
Welcome to this well-loved 2-story old-style home offering space, character, and endless possibilities. Featuring 3 bedrooms with the option for a 4th bedroom on the main floor, this home provides flexibility for your needs. The full bathroom is conveniently located on the first floor and includes laundry for easy living. Inside, you’ll find an abundance of space waiting for your personal touch, including a dining room that fills with natural light as the sunrise brightens each morning. Step outside to enjoy a fully fenced backyard with plenty of room for pets, play, and entertaining, plus a shed for extra storage. The property also offers generous parking and is perfectly positioned to take in beautiful evening sunsets. Ideally located in the Waterloo School District, this home is within walking distance to the school, downtown, restaurants, and a gas station, while being just minutes from the New York State Thruway for an easy commute. With its prime location, spacious layout, and incredible potential, this home is ready to be transformed into your dream property.
Home Details
Home Type
- Single Family
Est. Annual Taxes
- $5,095
Year Built
- Built in 1940
Lot Details
- 10,454 Sq Ft Lot
- Lot Dimensions are 53x145
- Property is Fully Fenced
- Irregular Lot
- Historic Home
Home Design
- Brick Exterior Construction
- Stone Foundation
- Copper Plumbing
Interior Spaces
- 1,926 Sq Ft Home
- 1-Story Property
- Ceiling Fan
- Family Room
- Bonus Room
Kitchen
- Eat-In Kitchen
- Electric Oven
- Electric Cooktop
Flooring
- Wood
- Carpet
- Laminate
Bedrooms and Bathrooms
- 3 Bedrooms
- 1 Full Bathroom
Laundry
- Laundry Room
- Laundry on main level
- Dryer
- Washer
Basement
- Walk-Out Basement
- Basement Fills Entire Space Under The House
Parking
- No Garage
- Gravel Driveway
Location
- Property is near public transit
Utilities
- Window Unit Cooling System
- Forced Air Heating System
- Heating System Uses Gas
- Programmable Thermostat
- Gas Water Heater
- High Speed Internet
Listing and Financial Details
- Tax Lot 36
- Assessor Parcel Number 453801-010-000-0002-036-000-0000
Map
Home Values in the Area
Average Home Value in this Area
Tax History
| Year | Tax Paid | Tax Assessment Tax Assessment Total Assessment is a certain percentage of the fair market value that is determined by local assessors to be the total taxable value of land and additions on the property. | Land | Improvement |
|---|---|---|---|---|
| 2024 | $2,994 | $62,000 | $14,000 | $48,000 |
| 2023 | $29 | $62,000 | $14,000 | $48,000 |
| 2022 | $2,929 | $62,000 | $14,000 | $48,000 |
| 2021 | $2,827 | $62,000 | $14,000 | $48,000 |
| 2020 | $2,786 | $62,000 | $14,000 | $48,000 |
| 2019 | $1,120 | $62,000 | $14,000 | $48,000 |
| 2018 | $2,723 | $62,000 | $14,000 | $48,000 |
| 2017 | $2,773 | $62,000 | $14,000 | $48,000 |
| 2016 | $3,059 | $62,000 | $12,500 | $49,500 |
| 2015 | -- | $62,000 | $12,500 | $49,500 |
| 2014 | -- | $62,000 | $12,500 | $49,500 |
Property History
| Date | Event | Price | List to Sale | Price per Sq Ft |
|---|---|---|---|---|
| 09/20/2025 09/20/25 | Price Changed | $115,900 | -22.7% | $60 / Sq Ft |
| 09/10/2025 09/10/25 | For Sale | $149,900 | -- | $78 / Sq Ft |
Purchase History
| Date | Type | Sale Price | Title Company |
|---|---|---|---|
| Deed | $62,000 | -- | |
| Deed | $2,000 | -- |
Source: Upstate New York Real Estate Information Services (UNYREIS)
MLS Number: R1636341
APN: 453801-010-000-0002-036-000-0000
- 7 Swift St
- 107 E Elizabeth St
- 231 E Main St
- 14 E Main St
- 20 W Elisha St
- 7 Stewart St
- 14 W Wright Ave
- 23 Grove St
- 41 Walnut St N
- 14 Indian Hills Dr
- 11 Reed St
- 1350 Hecker Rd
- 1990 New York 5
- Lot 1 State 5
- Lot 2 State 5
- 2466 Reed Rd
- 984 Waterloo Geneva Rd
- 285 Fall St
- 941 Waterloo Geneva Rd Lot 8 Rd
- 941 Waterloo-Geneva Rd Lot #52 Rd
- 37 N Virginia St
- 39 Stevenson St Unit A
- 81 Genesee St Unit 6
- 391 S Main St Unit 2
- 3044 Sunlight Ln
- 81 Madison St Unit 1
- 5854 Route 96
- 6982 Webster Rd
- 2054 New York 245
- 3 Belmont Ave
- 66 Layton St
- 2 Mundt Ave Unit C
- 90 Washington St
- 114 Genesee Gardens
- 124 Curtis Place
- 11 Grove Ave
- 17 Florence St Unit 19
- 10 Beach Ave
- 5358 W Lake Rd
- 337 Fire Lane 12a
Ask me questions while you tour the home.
