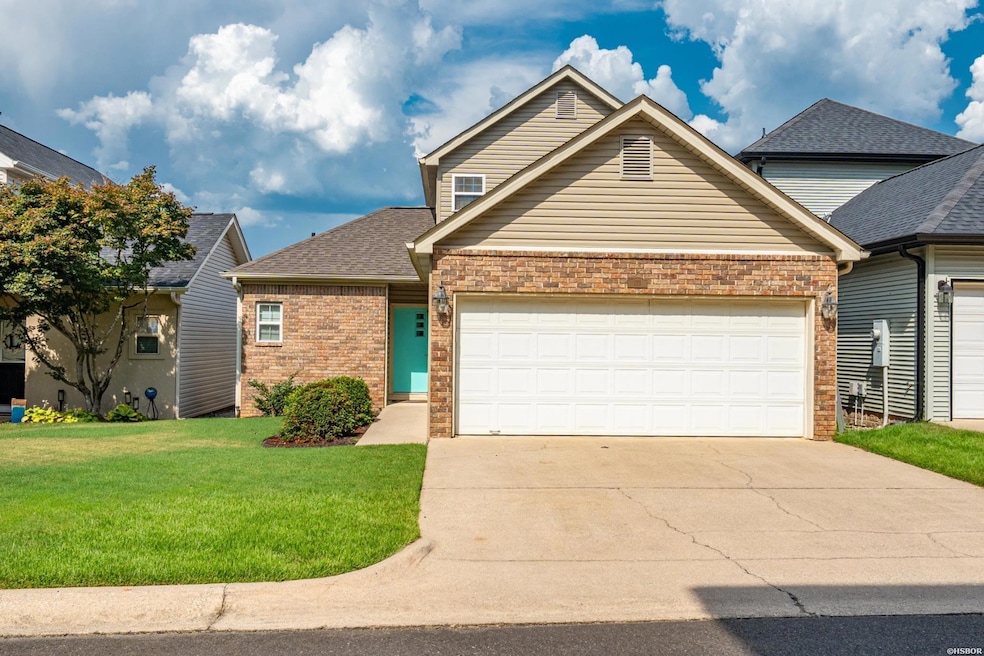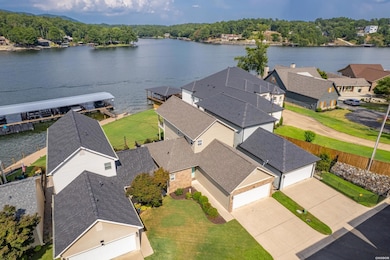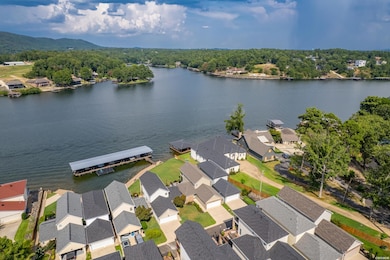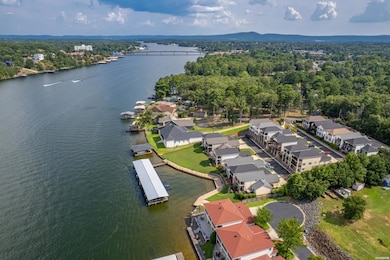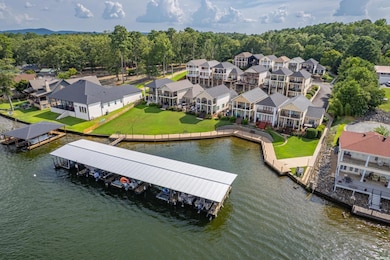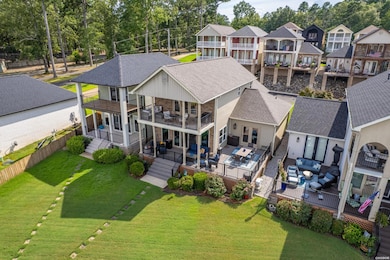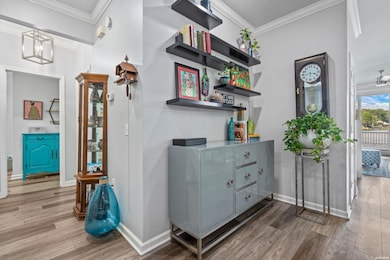123 Eagle View Point Hot Springs National Park, AR 71913
Rockwell NeighborhoodEstimated payment $3,857/month
Highlights
- Private Dock
- Resort Property
- Lake View
- Lake Hamilton Elementary School Rated 9+
- Gated Community
- Cul-De-Sac
About This Home
This elegant lakefront townhome in a gated Lake Hamilton community offers the perfect blend of comfort, style, and waterfront living. From the moment you step inside, you’ll be greeted by a light, neutral color palette that creates a serene and airy atmosphere, complemented by upscale finishes throughout. The open-concept living space features a sleek gas linear fireplace and expansive windows with custom shades throughout that frame stunning views of Lake Hamilton—bringing natural light and scenic beauty into every corner. The kitchen is outfitted with quartz countertops, custom cabinetry, and quality appliances, all designed for both function and sophistication. Take your pick of 3 ensuite bedrooms all with walk in closets. Enjoy endless lake views from two covered patios—perfect for morning coffee, evening cocktails, or simply soaking in the peaceful surroundings. If fun in the sun is on your agenda then you are in luck with a 3rd patio uncovered for those warm summer days. Just a short walk from your back door leads to your private boat slip in a covered dock with lift, offering effortless access to the water whenever the mood strikes. Rated E-Low for energy efficiency, new roof and siding in 2023 and all new composite decking in 2024, this townhome provides year-round comfort and peace of mind. Ideal as a full-time residence or weekend retreat. Low POA and dock fees. With the security of a gated community and the luxury of direct lake access, this property delivers the best of Lake Hamilton living in a refined, low-maintenance package.
Townhouse Details
Home Type
- Townhome
Est. Annual Taxes
- $2,108
Year Built
- Built in 2002
Lot Details
- 3,485 Sq Ft Lot
- Cul-De-Sac
- Landscaped
- Sloped Lot
- Sprinkler System
HOA Fees
Parking
- 2 Car Garage
Home Design
- Brick Exterior Construction
- Slab Foundation
- Frame Construction
- Ridge Vents on the Roof
- Composition Roof
- Stone Siding
- Siding
Interior Spaces
- 1,868 Sq Ft Home
- 2-Story Property
- Sheet Rock Walls or Ceilings
- Gas Log Fireplace
- Insulated Windows
- Window Treatments
- Insulated Doors
- Family Room
- Open Floorplan
- Lake Views
Kitchen
- Eat-In Kitchen
- Breakfast Bar
- Electric Range
- Microwave
- Dishwasher
- Disposal
Bedrooms and Bathrooms
- 3 Bedrooms
- Walk-In Closet
- 3 Full Bathrooms
- Walk-in Shower
Laundry
- Laundry Room
- Washer and Electric Dryer Hookup
Outdoor Features
- Boat Hoist or Davit
- Private Dock
- Patio
Additional Features
- Energy-Efficient Insulation
- Central Heating and Cooling System
Community Details
Overview
- Resort Property
- Majestic Lake V Subdivision
Security
- Gated Community
Map
Home Values in the Area
Average Home Value in this Area
Tax History
| Year | Tax Paid | Tax Assessment Tax Assessment Total Assessment is a certain percentage of the fair market value that is determined by local assessors to be the total taxable value of land and additions on the property. | Land | Improvement |
|---|---|---|---|---|
| 2025 | $2,044 | $94,030 | $27,230 | $66,800 |
| 2024 | $2,108 | $94,030 | $27,230 | $66,800 |
| 2023 | $2,183 | $94,030 | $27,230 | $66,800 |
| 2022 | $2,683 | $94,030 | $27,230 | $66,800 |
| 2021 | $2,692 | $59,550 | $23,340 | $36,210 |
| 2020 | $2,317 | $59,550 | $23,340 | $36,210 |
| 2019 | $2,632 | $59,550 | $23,340 | $36,210 |
| 2018 | $2,632 | $59,550 | $23,340 | $36,210 |
| 2017 | $2,282 | $59,550 | $23,340 | $36,210 |
| 2016 | $2,412 | $62,490 | $26,840 | $35,650 |
| 2015 | $2,412 | $62,490 | $26,840 | $35,650 |
| 2014 | $2,762 | $62,490 | $26,840 | $35,650 |
Property History
| Date | Event | Price | List to Sale | Price per Sq Ft | Prior Sale |
|---|---|---|---|---|---|
| 11/17/2025 11/17/25 | Pending | -- | -- | -- | |
| 10/25/2025 10/25/25 | Price Changed | $675,000 | -0.7% | $361 / Sq Ft | |
| 08/24/2025 08/24/25 | Price Changed | $679,900 | -2.9% | $364 / Sq Ft | |
| 08/02/2025 08/02/25 | For Sale | $699,900 | +54.9% | $375 / Sq Ft | |
| 10/18/2019 10/18/19 | Sold | $451,800 | +0.4% | $242 / Sq Ft | View Prior Sale |
| 08/28/2019 08/28/19 | For Sale | $450,000 | +16.9% | $241 / Sq Ft | |
| 10/16/2017 10/16/17 | Sold | $385,000 | 0.0% | $206 / Sq Ft | View Prior Sale |
| 10/16/2017 10/16/17 | Sold | $385,000 | -2.8% | $206 / Sq Ft | View Prior Sale |
| 09/27/2017 09/27/17 | Pending | -- | -- | -- | |
| 09/25/2017 09/25/17 | Pending | -- | -- | -- | |
| 09/19/2017 09/19/17 | Price Changed | $395,900 | -1.0% | $212 / Sq Ft | |
| 07/24/2017 07/24/17 | Price Changed | $399,900 | -3.6% | $214 / Sq Ft | |
| 06/29/2017 06/29/17 | Price Changed | $414,900 | -2.4% | $222 / Sq Ft | |
| 06/19/2017 06/19/17 | For Sale | $424,900 | +10.4% | $227 / Sq Ft | |
| 09/30/2014 09/30/14 | Sold | $385,000 | -- | $206 / Sq Ft | View Prior Sale |
| 08/07/2014 08/07/14 | Pending | -- | -- | -- |
Purchase History
| Date | Type | Sale Price | Title Company |
|---|---|---|---|
| Warranty Deed | $451,800 | Garland County Title Co | |
| Warranty Deed | $385,000 | Garland County Title Co | |
| Interfamily Deed Transfer | -- | None Available | |
| Warranty Deed | $385,000 | Lenders Title Company | |
| Interfamily Deed Transfer | -- | None Available | |
| Warranty Deed | $270,000 | -- | |
| Warranty Deed | $237,000 | -- |
Mortgage History
| Date | Status | Loan Amount | Loan Type |
|---|---|---|---|
| Closed | $451,800 | Closed End Mortgage | |
| Previous Owner | $308,000 | No Value Available |
Source: Hot Springs Board of REALTORS®
MLS Number: 151983
APN: 200-42740-002-000
- 108 Eagle View Ct
- 218 McDonald Loop
- 148 McDonald Loop
- 160 Hamilton Heights
- 201 Lazy Ln
- 100 Clairmoor Ct
- 203 Stearns Point Unit B6
- 203 Stearns Point
- 203 Stearns Point Unit D1
- 203 Stearns Point Unit F3
- 112 Shamrock Ln
- 217 Paradise Point
- 724 Weston Rd Unit Q4
- 724 Weston Rd
- 109 Mollie B Ct
- 329 Paradise Point
- 000 Clover Ridge Ct
- 320 Paradise Point
- 740 Weston Rd Unit 311C
- 740 Weston Rd Unit B509
