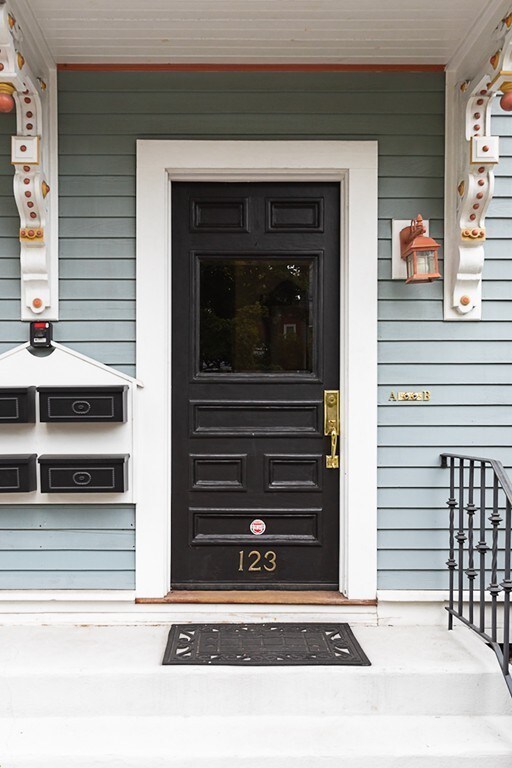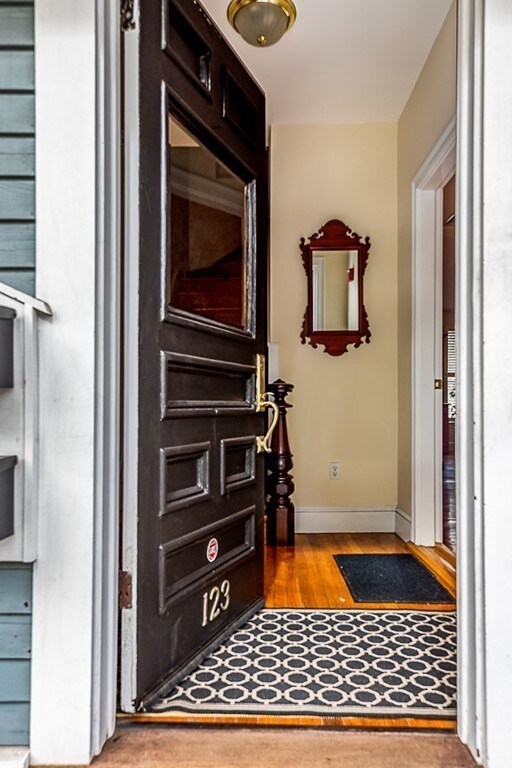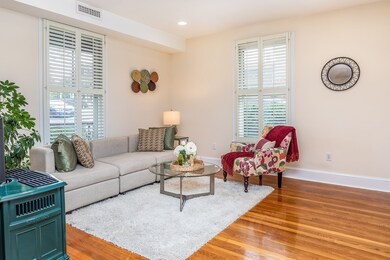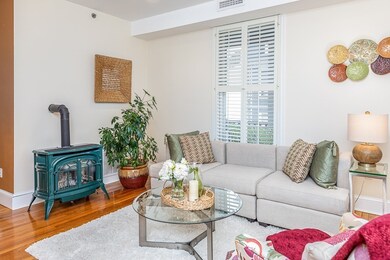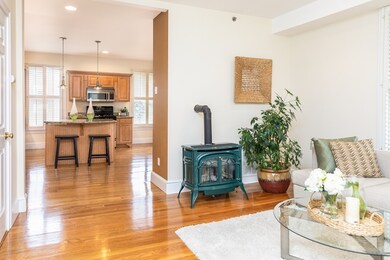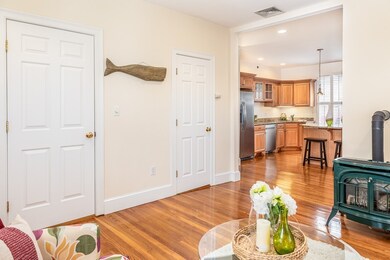
123 Elm St Unit A Marblehead, MA 01945
Highlights
- Wood Flooring
- Forced Air Heating and Cooling System
- 5-minute walk to Reynolds Playground
- Marblehead High School Rated A
About This Home
As of February 2020Two bedroom townhouse located in the Old Town historic district! Convenient location as cafes, restaurants, shopping, movie theatre and the harbor are a short walk away. Entering the unit you are welcomed into a bright "Open Space" with the eat-in kitchen connected to the living room. The living room has a Vermont Castings gas stove. The focal point of the first floor is the kitchen with custom cabinetry, granite countertops, stainless steel appliances and recessed lighting. The kitchen is large enough to accommodate a dining set. There are oversized windows and hardwood floors throughout. Off of the living room is a private porch. The two bedrooms have spacious closets. Two car deeded parking. Shown by appointment.
Last Agent to Sell the Property
Gibson Sotheby's International Realty Listed on: 10/07/2019
Townhouse Details
Home Type
- Townhome
Est. Annual Taxes
- $4,217
Year Built
- Built in 1900
Kitchen
- Range
- Microwave
- Dishwasher
- Disposal
Flooring
- Wood Flooring
Laundry
- Dryer
- Washer
Utilities
- Forced Air Heating and Cooling System
- Heating System Uses Gas
- Natural Gas Water Heater
- Cable TV Available
Community Details
- Call for details about the types of pets allowed
Ownership History
Purchase Details
Home Financials for this Owner
Home Financials are based on the most recent Mortgage that was taken out on this home.Purchase Details
Purchase Details
Home Financials for this Owner
Home Financials are based on the most recent Mortgage that was taken out on this home.Purchase Details
Home Financials for this Owner
Home Financials are based on the most recent Mortgage that was taken out on this home.Similar Home in Marblehead, MA
Home Values in the Area
Average Home Value in this Area
Purchase History
| Date | Type | Sale Price | Title Company |
|---|---|---|---|
| Condominium Deed | $374,000 | None Available | |
| Deed | -- | -- | |
| Not Resolvable | $322,000 | -- | |
| Deed | $374,000 | -- |
Mortgage History
| Date | Status | Loan Amount | Loan Type |
|---|---|---|---|
| Open | $214,000 | New Conventional | |
| Previous Owner | $162,500 | New Conventional | |
| Previous Owner | $299,200 | Purchase Money Mortgage |
Property History
| Date | Event | Price | Change | Sq Ft Price |
|---|---|---|---|---|
| 02/28/2020 02/28/20 | Sold | $374,000 | -6.3% | $295 / Sq Ft |
| 01/09/2020 01/09/20 | Pending | -- | -- | -- |
| 11/11/2019 11/11/19 | Price Changed | $399,000 | -6.1% | $315 / Sq Ft |
| 10/07/2019 10/07/19 | For Sale | $425,000 | +32.0% | $335 / Sq Ft |
| 07/08/2015 07/08/15 | Sold | $322,000 | 0.0% | $254 / Sq Ft |
| 06/19/2015 06/19/15 | Pending | -- | -- | -- |
| 05/29/2015 05/29/15 | Off Market | $322,000 | -- | -- |
| 05/19/2015 05/19/15 | For Sale | $229,900 | -- | $181 / Sq Ft |
Tax History Compared to Growth
Tax History
| Year | Tax Paid | Tax Assessment Tax Assessment Total Assessment is a certain percentage of the fair market value that is determined by local assessors to be the total taxable value of land and additions on the property. | Land | Improvement |
|---|---|---|---|---|
| 2025 | $4,217 | $466,000 | $0 | $466,000 |
| 2024 | $4,224 | $471,400 | $0 | $471,400 |
| 2023 | $4,057 | $405,700 | $0 | $405,700 |
| 2022 | $4,090 | $388,800 | $0 | $388,800 |
| 2021 | $3,998 | $383,700 | $0 | $383,700 |
| 2020 | $4,046 | $389,400 | $0 | $389,400 |
| 2019 | $3,693 | $343,900 | $0 | $343,900 |
| 2018 | $3,790 | $343,900 | $0 | $343,900 |
| 2017 | $3,615 | $328,300 | $0 | $328,300 |
| 2016 | $3,594 | $323,800 | $0 | $323,800 |
| 2015 | $3,294 | $297,300 | $0 | $297,300 |
| 2014 | -- | $285,000 | $0 | $285,000 |
Agents Affiliated with this Home
-

Seller's Agent in 2020
Daniel Devan
Gibson Sotheby's International Realty
(978) 526-0243
16 in this area
25 Total Sales
-

Buyer's Agent in 2020
Zoe Karademos
Coldwell Banker Realty - Beverly
(781) 405-7122
1 in this area
71 Total Sales
-
B
Seller's Agent in 2015
Brian Skidmore
RE/MAX
(617) 834-3227
9 in this area
13 Total Sales
-
P
Buyer's Agent in 2015
Phil Bourgeault
Sagan Harborside Sotheby's International Realty
(617) 448-6549
5 in this area
8 Total Sales
Map
Source: MLS Property Information Network (MLS PIN)
MLS Number: 72576466
APN: MARB-000134-000014-B000000
- 114 Elm St
- 59 Pleasant St Unit 2
- 1 Green St Unit 5
- 3 Frost Ln Unit 1
- 6 Lee St
- 76 Green St
- 1 Gregory St
- 24 Lee St Unit A3
- 7 Waldron Ct
- 9 Foss Terrace Unit 9
- 8 Prospect St Unit 2
- 290 Washington St
- 148-150 Pleasant St Unit 2
- 95 Front St Unit 5
- 95 Front St Unit 6
- 18 Prospect St Unit 1
- 55 Brackett Place Unit B
- 8 Franklin St Unit 18
- 9 Skinner's Path Unit 9
- 26 Stony Brook Rd Unit A

