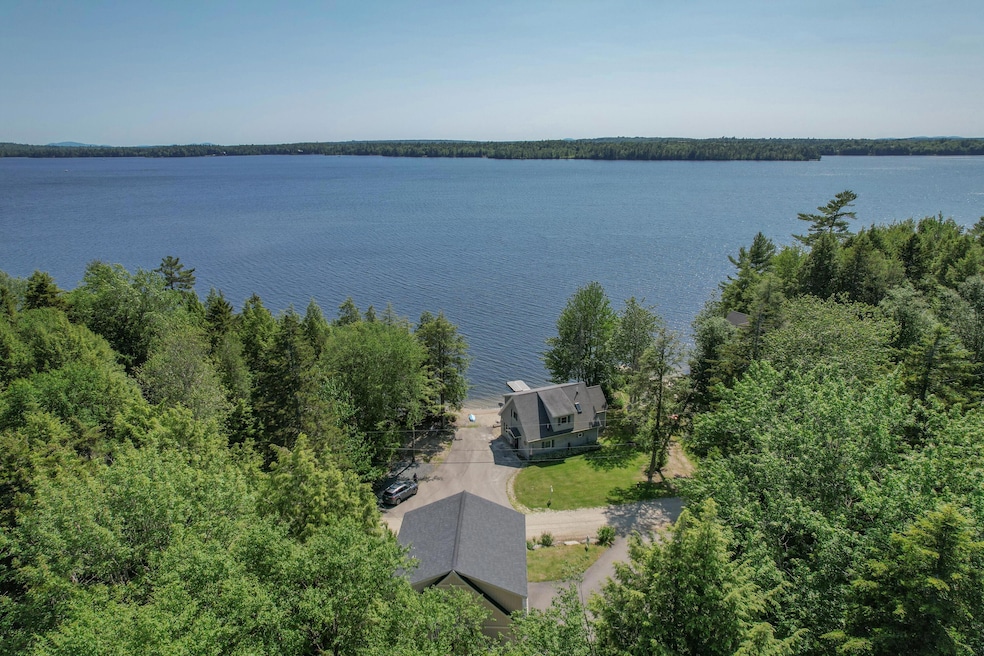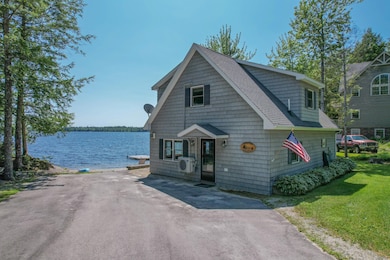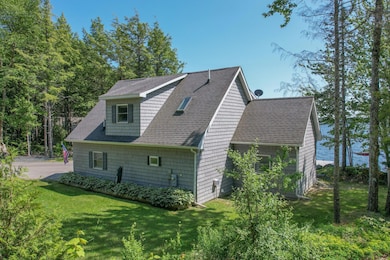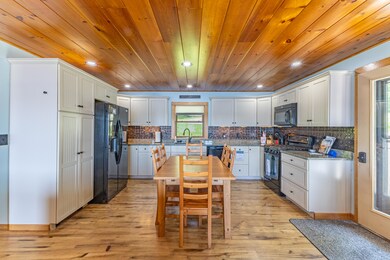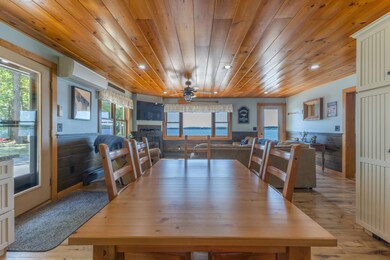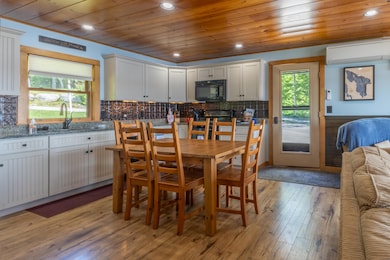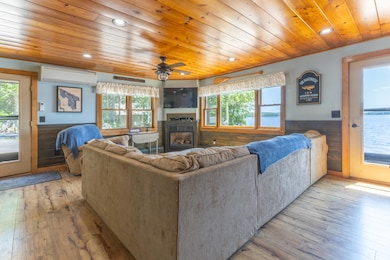123 Estes Way Eastbrook, ME 04634
Estimated payment $5,116/month
Highlights
- 100 Feet of Waterfront
- Main Floor Bedroom
- In-Law or Guest Suite
- Wood Flooring
- 2 Car Detached Garage
- Cooling Available
About This Home
BACK ON THE MARKET! Welcome to Molasses Pond, a 1280-acre pond with an island. Waters Edge is a 4 BR / 2 BA custom-built and well-maintained home within 50 feet of the Pond with its own private, sandy beach. Enjoy the beautiful sunsets and watch the eagles as you relax in this fully furnished home which is great for entertaining or generating income as a rental. The oversized primary bedroom overlooks the pond so you can lay in bed and look out over the water, falling asleep to the sound of the waves lapping at the shore or the loons serenading. Granite countertops grace the kitchen and bathrooms; pine walls and custom trim are accented by rustic farmhouse decor and antiques. Builder spared no expense on the finishing of this gorgeous gem but what sets it apart is the close proximity to the water and the sandy beach! Included is a 2-car garage and studio apartment - the Overlook - which has a 5-star rental rating and established rental history, Named the Overlook because of the beautiful view through the sliding doors leading onto a second story deck. New automatic generators and heat pumps installed for both the house and studio apartment/garage and new boiler for the house. The properties are turnkey and ready for renting or enjoying. This property is a must-see!
Listing Agent
Better Homes & Gardens Real Estate/The Masiello Group Listed on: 02/05/2025

Home Details
Home Type
- Single Family
Est. Annual Taxes
- $4,533
Year Built
- Built in 2009
Lot Details
- 0.92 Acre Lot
- 100 Feet of Waterfront
- Rural Setting
- Open Lot
- Lot Has A Rolling Slope
- Property is zoned Shoreland
HOA Fees
- $9 Monthly HOA Fees
Parking
- 2 Car Detached Garage
- Garage Door Opener
Property Views
- Water
- Scenic Vista
Home Design
- 2,590 Sq Ft Home
- Slab Foundation
- Wood Frame Construction
- Shingle Roof
- Vinyl Siding
Kitchen
- Gas Range
- Microwave
- Dishwasher
Flooring
- Wood
- Laminate
- Tile
Bedrooms and Bathrooms
- 5 Bedrooms
- Main Floor Bedroom
- Primary bedroom located on second floor
- In-Law or Guest Suite
- 3 Full Bathrooms
Laundry
- Dryer
- Washer
Outdoor Features
- Patio
Utilities
- Cooling Available
- Heat Pump System
- Baseboard Heating
- Hot Water Heating System
- Well
- Septic Design Available
- Internet Available
Community Details
- Roaring Brook Camp Association Subdivision
Listing and Financial Details
- Tax Lot 123
- Assessor Parcel Number 001504312
Map
Home Values in the Area
Average Home Value in this Area
Tax History
| Year | Tax Paid | Tax Assessment Tax Assessment Total Assessment is a certain percentage of the fair market value that is determined by local assessors to be the total taxable value of land and additions on the property. | Land | Improvement |
|---|---|---|---|---|
| 2024 | $4,533 | $402,900 | $109,900 | $293,000 |
| 2023 | $4,786 | $361,200 | $98,500 | $262,700 |
| 2022 | $4,891 | $305,700 | $83,400 | $222,300 |
| 2021 | $5,153 | $277,800 | $75,800 | $202,000 |
| 2020 | $2,617 | $277,800 | $75,800 | $202,000 |
| 2019 | $2,617 | $277,800 | $75,800 | $202,000 |
| 2017 | $1,848 | $81,400 | $29,400 | $52,000 |
Property History
| Date | Event | Price | List to Sale | Price per Sq Ft | Prior Sale |
|---|---|---|---|---|---|
| 07/02/2025 07/02/25 | Price Changed | $899,000 | -7.2% | $347 / Sq Ft | |
| 05/13/2025 05/13/25 | Price Changed | $969,000 | -2.0% | $374 / Sq Ft | |
| 02/05/2025 02/05/25 | For Sale | $989,000 | +93.9% | $382 / Sq Ft | |
| 10/02/2020 10/02/20 | Sold | $510,000 | -3.6% | $261 / Sq Ft | View Prior Sale |
| 09/21/2020 09/21/20 | Pending | -- | -- | -- | |
| 06/15/2020 06/15/20 | For Sale | $529,000 | -- | $271 / Sq Ft |
Source: Maine Listings
MLS Number: 1613871
- 17-1 Sugar Hill Rd
- 1125 MacOmber Mill Rd
- 940 MacOmber Mill Rd
- 1305 MacOmber Mill Rd
- 52 Harls Camp Rd
- L1 Unit 4911 Martins Ridge R
- M18L6 Off Route 200
- Lot 23 Webb Big Pond Rd
- MAP13LOT4 Martins Ridge Rd
- L1,4,9,11 Martins Ridge Rd
- MAP13LOT11 Martins Ridge Rd
- MAP13LOT1 Martins Ridge Rd
- MAP13LOT9 Martins Ridge Rd
- 98 Jr Ralph Rd
- 296 Georges Pond Rd
- 218 Georges Pond Rd
- 352 Georges Pond Rd
- Green Field Off Georges Pond Rd
- 200 Eastbrook Rd
- 007 009
- 20 Bearberry Rd
- 165 State St Unit 2
- 147 State St Unit 12
- 10 Colby Way Unit D
- 7 Colby Way Unit B
- 88 Wildwood Dr
- 1374 Bucksport Rd Unit 1
- 24 Oakwood Ln
- 619 Main Rd
- 18 Main Rd Unit 8
- 18 Main Rd Unit 7
- 18 Main Rd Unit 9
- 18 Main Rd Unit 12
- 18 Main Rd Unit 11
- 1 Hudson St
- 1 Black Bear Ln
- 40 Middle St
- 40 Middle St
- 31 Middle St
- 31 Middle St
