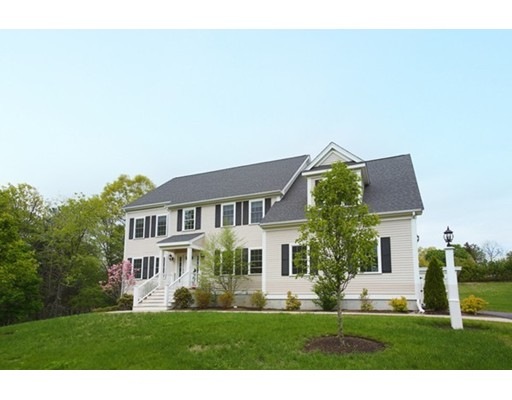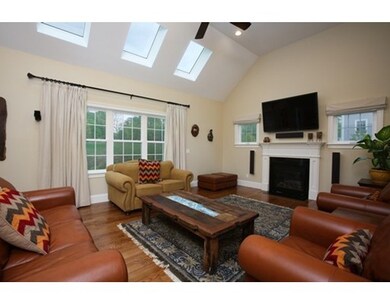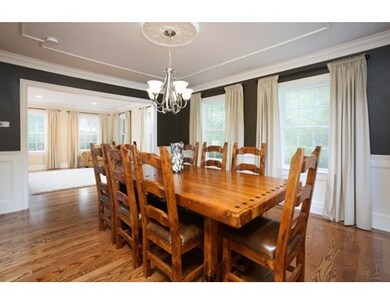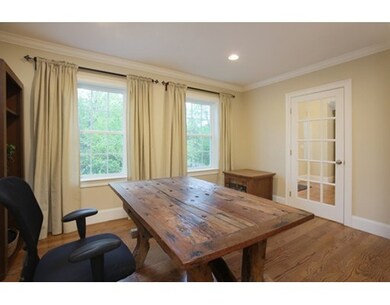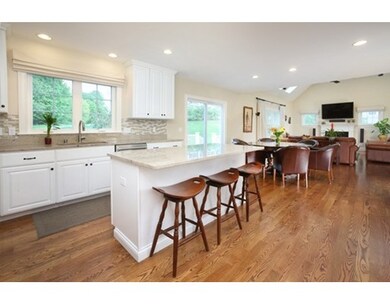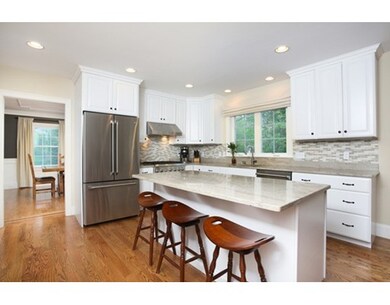
123 Everett St Natick, MA 01760
About This Home
As of December 2016This new construction 4 bedroom colonial is perfectly set on a hilltop overlooking a pastoral scene. Honey colored oak hardwood, and rich architectural detail highlight the sophisticated character of this home. The kitchen has creamy granite counters and island, white cabinets to ceiling, tiled back-splash, high-end stainless appliances, gas cooking, eat-in breakfast area, slider to rear deck, and opens into a cathedral ceiling family room with skylights and fireplace. There is also a mudroom with wainscoting, bench and cubbies leading to the 2 car garage. The dining room and living room open to one another and are surrounded by windows on 3 sides. Main level also includes an office. Upstairs, are 4 generous bedrooms, guest bath, and laundry room with window. The Master suite is enormous and has a walk-in closet with window and built-ins, and en-suite bathroom with glass shower, and jacuzzi tub. The walk-out basement has high ceilings, a framed 4th bath, and potential for finishing.
Last Agent to Sell the Property
Scott Driscoll
Redfin Corp. Listed on: 05/25/2016

Last Buyer's Agent
Rollins Sales Team
Commonwealth Properties Residential, LLC
Home Details
Home Type
Single Family
Est. Annual Taxes
$17,551
Year Built
2015
Lot Details
0
Listing Details
- Lot Description: Paved Drive, Gentle Slope, Scenic View(s)
- Property Type: Single Family
- Year Round: Yes
- Special Features: NewHome
- Property Sub Type: Detached
- Year Built: 2015
Interior Features
- Appliances: Range, Dishwasher, Disposal, Refrigerator
- Fireplaces: 1
- Has Basement: Yes
- Fireplaces: 1
- Primary Bathroom: Yes
- Number of Rooms: 9
- Amenities: Public Transportation, Shopping, Park, Walk/Jog Trails, Golf Course, Medical Facility, Conservation Area, Highway Access, House of Worship, Private School, Public School, T-Station
- Electric: Circuit Breakers, 200 Amps
- Energy: Insulated Windows
- Flooring: Tile, Hardwood
- Insulation: Full
- Interior Amenities: Cable Available
- Basement: Full, Walk Out, Interior Access, Concrete Floor, Unfinished Basement
- Bedroom 2: Second Floor
- Bedroom 3: Second Floor
- Bedroom 4: Second Floor
- Bathroom #1: Second Floor
- Bathroom #2: Second Floor
- Bathroom #3: First Floor
- Kitchen: First Floor
- Laundry Room: Second Floor
- Living Room: First Floor
- Master Bedroom: Second Floor
- Master Bedroom Description: Closet - Walk-in, Flooring - Hardwood, Recessed Lighting
- Dining Room: First Floor
- Family Room: First Floor
- Oth1 Room Name: Home Office
- Oth1 Dscrp: Flooring - Hardwood, Window(s) - Picture, Recessed Lighting
Exterior Features
- Roof: Asphalt/Fiberglass Shingles
- Construction: Frame
- Exterior: Fiber Cement Siding
- Exterior Features: Deck - Composite, Gutters, Storage Shed, Professional Landscaping, Sprinkler System, Decorative Lighting, Screens
- Foundation: Poured Concrete
Garage/Parking
- Garage Parking: Attached, Garage Door Opener, Insulated
- Garage Spaces: 2
- Parking: Off-Street
- Parking Spaces: 6
Utilities
- Cooling: Central Air
- Heating: Forced Air, Gas
- Cooling Zones: 2
- Heat Zones: 2
- Hot Water: Natural Gas
- Utility Connections: for Gas Range, for Electric Dryer, Washer Hookup, Icemaker Connection
- Sewer: City/Town Sewer
- Water: City/Town Water
Schools
- Elementary School: Memorial
- Middle School: Kennedy
- High School: Nhs
Lot Info
- Assessor Parcel Number: M:00000071 P:0000006B
- Zoning: RSB
Ownership History
Purchase Details
Home Financials for this Owner
Home Financials are based on the most recent Mortgage that was taken out on this home.Purchase Details
Home Financials for this Owner
Home Financials are based on the most recent Mortgage that was taken out on this home.Purchase Details
Home Financials for this Owner
Home Financials are based on the most recent Mortgage that was taken out on this home.Similar Homes in Natick, MA
Home Values in the Area
Average Home Value in this Area
Purchase History
| Date | Type | Sale Price | Title Company |
|---|---|---|---|
| Not Resolvable | $895,000 | -- | |
| Not Resolvable | $985,000 | -- | |
| Not Resolvable | $1,000,000 | -- |
Mortgage History
| Date | Status | Loan Amount | Loan Type |
|---|---|---|---|
| Open | $500,000 | Stand Alone Refi Refinance Of Original Loan | |
| Closed | $100,000 | Unknown | |
| Closed | $545,000 | Unknown | |
| Previous Owner | $500,000 | New Conventional | |
| Previous Owner | $860,000 | Purchase Money Mortgage |
Property History
| Date | Event | Price | Change | Sq Ft Price |
|---|---|---|---|---|
| 12/15/2016 12/15/16 | Sold | $895,000 | -3.2% | $271 / Sq Ft |
| 10/31/2016 10/31/16 | Pending | -- | -- | -- |
| 10/19/2016 10/19/16 | Price Changed | $925,000 | -1.6% | $280 / Sq Ft |
| 09/08/2016 09/08/16 | Price Changed | $939,900 | -1.0% | $285 / Sq Ft |
| 07/27/2016 07/27/16 | Price Changed | $949,000 | -1.0% | $288 / Sq Ft |
| 07/06/2016 07/06/16 | Price Changed | $959,000 | -0.9% | $291 / Sq Ft |
| 06/17/2016 06/17/16 | Price Changed | $968,000 | -1.1% | $293 / Sq Ft |
| 06/09/2016 06/09/16 | Price Changed | $979,000 | -1.1% | $297 / Sq Ft |
| 05/25/2016 05/25/16 | For Sale | $990,000 | +0.5% | $300 / Sq Ft |
| 07/24/2015 07/24/15 | Sold | $985,000 | 0.0% | $298 / Sq Ft |
| 07/05/2015 07/05/15 | Pending | -- | -- | -- |
| 06/29/2015 06/29/15 | Off Market | $985,000 | -- | -- |
| 06/12/2015 06/12/15 | For Sale | $999,000 | -0.1% | $303 / Sq Ft |
| 10/31/2014 10/31/14 | Sold | $1,000,000 | -2.4% | $497 / Sq Ft |
| 07/26/2014 07/26/14 | Pending | -- | -- | -- |
| 07/25/2014 07/25/14 | For Sale | $1,025,000 | +2.5% | $510 / Sq Ft |
| 06/19/2014 06/19/14 | Off Market | $1,000,000 | -- | -- |
| 04/25/2014 04/25/14 | Price Changed | $1,025,000 | 0.0% | $510 / Sq Ft |
| 04/25/2014 04/25/14 | For Sale | $1,025,000 | +3.0% | $510 / Sq Ft |
| 12/21/2013 12/21/13 | Pending | -- | -- | -- |
| 11/26/2013 11/26/13 | For Sale | $995,000 | -- | $495 / Sq Ft |
Tax History Compared to Growth
Tax History
| Year | Tax Paid | Tax Assessment Tax Assessment Total Assessment is a certain percentage of the fair market value that is determined by local assessors to be the total taxable value of land and additions on the property. | Land | Improvement |
|---|---|---|---|---|
| 2025 | $17,551 | $1,467,500 | $547,200 | $920,300 |
| 2024 | $16,983 | $1,385,200 | $518,200 | $867,000 |
| 2023 | $15,662 | $1,239,100 | $477,300 | $761,800 |
| 2022 | $15,073 | $1,129,900 | $426,100 | $703,800 |
| 2021 | $14,428 | $1,060,100 | $403,700 | $656,400 |
| 2020 | $14,199 | $1,043,300 | $386,900 | $656,400 |
| 2019 | $13,260 | $1,043,300 | $386,900 | $656,400 |
| 2018 | $12,615 | $966,700 | $370,000 | $596,700 |
| 2017 | $12,884 | $955,100 | $369,200 | $585,900 |
| 2016 | $5,010 | $369,200 | $369,200 | $0 |
Agents Affiliated with this Home
-
S
Seller's Agent in 2016
Scott Driscoll
Redfin Corp.
-
R
Buyer's Agent in 2016
Rollins Sales Team
Commonwealth Properties Residential, LLC
-

Seller's Agent in 2015
Janice Burke
Advisors Living - Wellesley
(508) 380-7206
95 in this area
128 Total Sales
-

Buyer's Agent in 2015
Leeann Yolin
Coldwell Banker Realty - Weston
(508) 981-1093
35 Total Sales
-

Seller's Agent in 2014
Lisa Zemack
Zemack Real Estate
(508) 922-9551
3 in this area
85 Total Sales
Map
Source: MLS Property Information Network (MLS PIN)
MLS Number: 72011828
APN: NATI-000071-000000-000006B
- 25 Hopewell Farm Rd
- 8 Fieldstone Ln
- 11 Morgan Dr Unit 305
- 17 Morgan Dr Unit 403
- 16 Wayside Rd Unit 16
- 18 Wayside Rd
- 18 Wayside Rd Unit 18
- 70 Rockland St
- 2 Everett Terrace
- 32 Everett St
- 7 Wyndemere Ln
- 9 Wyndemere Ln
- 75 Lake St
- 23 Everett St
- 5 Presbrey Place
- 18 Harvest Moon Dr
- 105 N Main St
- 4 Bear Hill Rd
- 5 Deer Path
- 12 Hunters Ln
