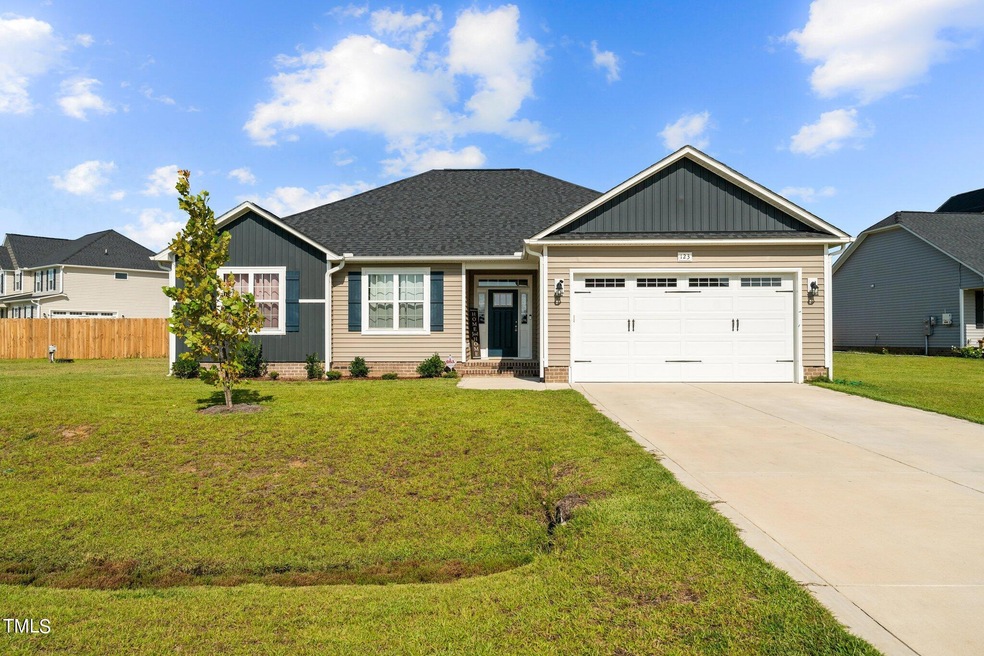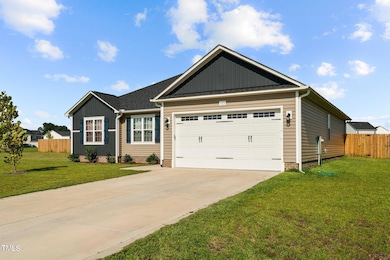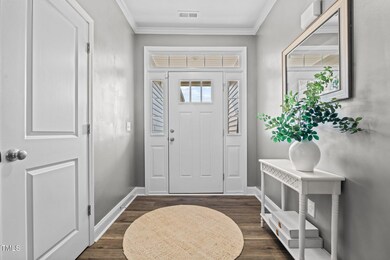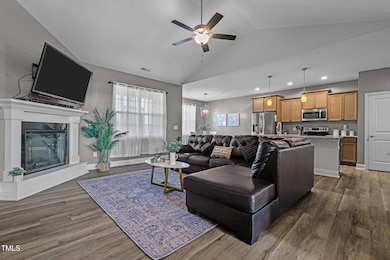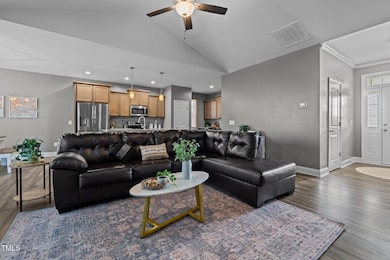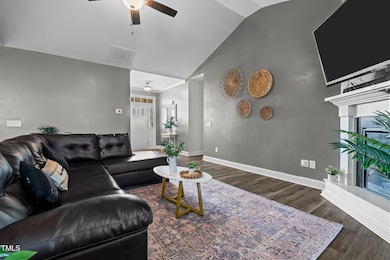
123 Fireside Dr Benson, NC 27504
Highlights
- Screened Porch
- Cul-De-Sac
- Brick Veneer
- Home Office
- 2 Car Attached Garage
- Laundry Room
About This Home
As of November 2024** Back on the market due to buyer financing falling through** Welcome to this charming 4 bedroom, 2 bathroom ranch home nestled in the new Brickstone neighborhood of Benson, NC. This property boasts a spacious interior living room, a huge kitchen island with granite countertops and plenty of cabinet space! The primary bedroom features a tray ceiling, which adds an elegant architectural touch, creating a sense of depth and character to the space. Sunlight gently filters in through the windows, bathing the room in a warm, natural glow that invites relaxation. Adding to the convenience and luxury, a spacious walk-in closet stands ready to accommodate your wardrobe and accessories, keeping everything organized and easily accessible! The bathroom features a double sink vanity, walk-in shower and a garden tub, perfect for unwinding at the end of the day. Enjoy the serenity of the huge fenced yard, perfect for outdoor activities and gardening. Don't miss the opportunity to make this wonderful house your home!
Last Agent to Sell the Property
Choice Residential Real Estate License #284488 Listed on: 10/30/2024

Last Buyer's Agent
Non Member
Non Member Office
Home Details
Home Type
- Single Family
Est. Annual Taxes
- $1,934
Year Built
- Built in 2022
Lot Details
- 0.68 Acre Lot
- Cul-De-Sac
- Level Lot
- Open Lot
- Back Yard Fenced and Front Yard
HOA Fees
- $28 Monthly HOA Fees
Parking
- 2 Car Attached Garage
- Garage Door Opener
- Private Driveway
- 2 Open Parking Spaces
Home Design
- Brick Veneer
- Slab Foundation
- Shingle Roof
- Vinyl Siding
Interior Spaces
- 1,833 Sq Ft Home
- 1-Story Property
- Electric Fireplace
- Entrance Foyer
- Family Room
- Dining Room
- Home Office
- Screened Porch
- Fire and Smoke Detector
- Kitchen Island
- Laundry Room
Flooring
- Carpet
- Luxury Vinyl Tile
Bedrooms and Bathrooms
- 4 Bedrooms
- 2 Full Bathrooms
Schools
- Benson Elementary And Middle School
- S Johnston High School
Utilities
- Central Air
- Heat Pump System
- Septic Tank
Community Details
- Association fees include unknown
- Cams Association, Phone Number (919) 856-1844
- Brickstone Subdivision
Listing and Financial Details
- Assessor Parcel Number 01E08020O
Ownership History
Purchase Details
Home Financials for this Owner
Home Financials are based on the most recent Mortgage that was taken out on this home.Purchase Details
Home Financials for this Owner
Home Financials are based on the most recent Mortgage that was taken out on this home.Purchase Details
Home Financials for this Owner
Home Financials are based on the most recent Mortgage that was taken out on this home.Purchase Details
Similar Homes in Benson, NC
Home Values in the Area
Average Home Value in this Area
Purchase History
| Date | Type | Sale Price | Title Company |
|---|---|---|---|
| Warranty Deed | $350,000 | None Listed On Document | |
| Warranty Deed | $342,500 | None Listed On Document | |
| Warranty Deed | $342,500 | None Listed On Document | |
| Warranty Deed | $315,000 | Hutchens Law Firm Llp | |
| Warranty Deed | $392,000 | None Available |
Mortgage History
| Date | Status | Loan Amount | Loan Type |
|---|---|---|---|
| Open | $290,000 | New Conventional | |
| Closed | $30,000 | New Conventional | |
| Previous Owner | $322,245 | VA |
Property History
| Date | Event | Price | Change | Sq Ft Price |
|---|---|---|---|---|
| 11/19/2024 11/19/24 | Sold | $342,413 | -2.1% | $187 / Sq Ft |
| 11/01/2024 11/01/24 | Pending | -- | -- | -- |
| 10/30/2024 10/30/24 | For Sale | $349,900 | +2.2% | $191 / Sq Ft |
| 10/28/2024 10/28/24 | Off Market | $342,413 | -- | -- |
| 10/28/2024 10/28/24 | For Sale | $349,900 | 0.0% | $191 / Sq Ft |
| 10/07/2024 10/07/24 | Pending | -- | -- | -- |
| 09/27/2024 09/27/24 | Price Changed | $349,900 | 0.0% | $191 / Sq Ft |
| 09/05/2024 09/05/24 | Price Changed | $350,000 | -2.8% | $191 / Sq Ft |
| 08/22/2024 08/22/24 | For Sale | $360,000 | +14.3% | $196 / Sq Ft |
| 12/14/2023 12/14/23 | Off Market | $315,000 | -- | -- |
| 08/25/2022 08/25/22 | Sold | $315,000 | +1.8% | $173 / Sq Ft |
| 05/25/2022 05/25/22 | Pending | -- | -- | -- |
| 05/23/2022 05/23/22 | For Sale | $309,570 | -- | $170 / Sq Ft |
Tax History Compared to Growth
Tax History
| Year | Tax Paid | Tax Assessment Tax Assessment Total Assessment is a certain percentage of the fair market value that is determined by local assessors to be the total taxable value of land and additions on the property. | Land | Improvement |
|---|---|---|---|---|
| 2024 | $1,934 | $238,800 | $45,000 | $193,800 |
| 2023 | $1,887 | $238,800 | $45,000 | $193,800 |
| 2022 | $374 | $53,800 | $45,000 | $8,800 |
| 2021 | $374 | $45,000 | $45,000 | $0 |
Agents Affiliated with this Home
-

Seller's Agent in 2024
Stacey Hourigan
Choice Residential Real Estate
(919) 880-2784
1 in this area
43 Total Sales
-
N
Buyer's Agent in 2024
Non Member
Non Member Office
-

Seller's Agent in 2022
Jennifer Ritchie
Everything Pines Partners LLC
(910) 987-5565
29 in this area
553 Total Sales
-
C
Buyer's Agent in 2022
Cindy Alvarado
JA REALTY & CONSULTING LLC
Map
Source: Doorify MLS
MLS Number: 10048239
APN: 01E08020O
- 87 Sun Meadow Cir
- 95 Mapledale Ct
- 99 Mapledale Ct
- 97 Shadybrook Dr
- 151 S Harper Faith Way
- 163 S Harper Faith Way
- 32 Boulder River Trail
- 115 S Harper Faith Way
- 45 S Harper Faith Way
- 106 S Harper Faith Way
- Colfax Plan at Weddington
- Cypress Plan at Weddington
- Wescott Plan at Weddington
- Asheboro Plan at Weddington
- Avery Plan at Weddington
- Davidson Plan at Weddington
- Cooper Plan at Weddington
- 67 Creek Crossing Dr
- 72 Copperhead Ln
- 200 Kissington Way
