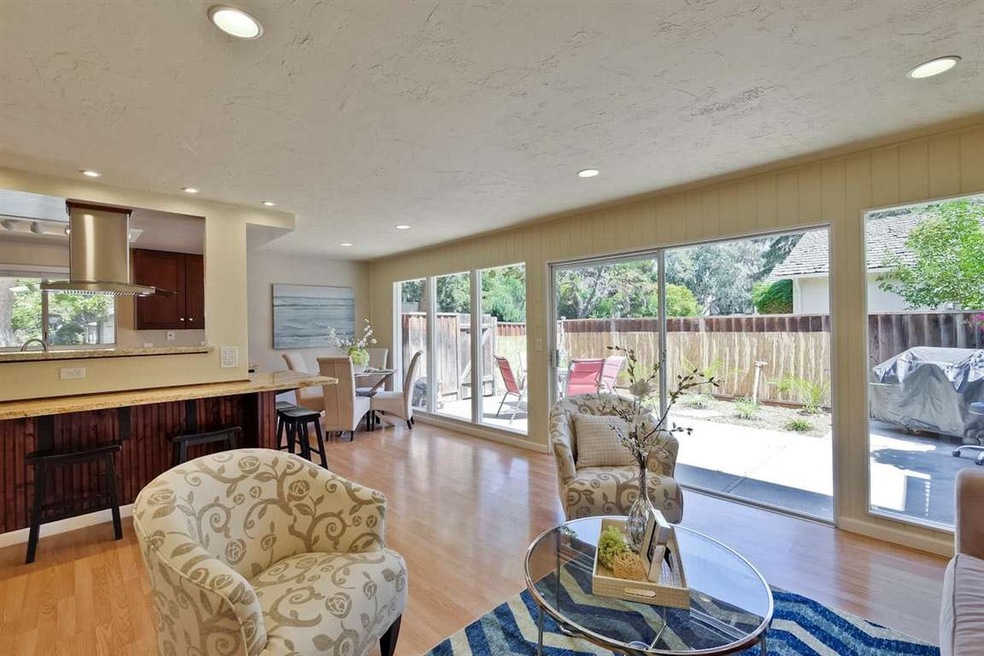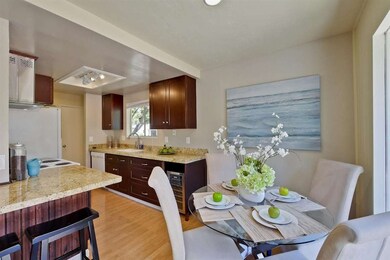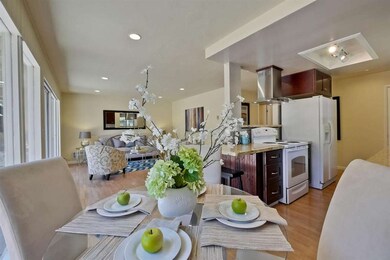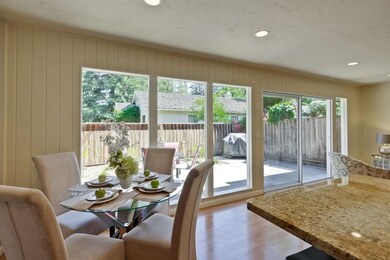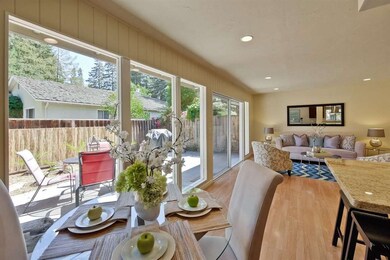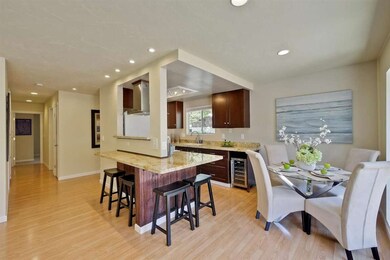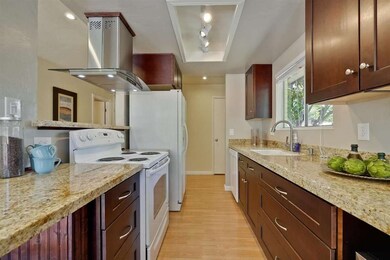
123 Flynn Ave Unit A Mountain View, CA 94043
Whisman NeighborhoodHighlights
- In Ground Pool
- Clubhouse
- Granite Countertops
- Amy Imai Elementary School Rated A
- Traditional Architecture
- Wine Refrigerator
About This Home
As of February 2024Totally updated, single-level townhome in desirable Middlefield Meadows complex. Kitchen features granite countertops and beautiful cabinetry. Abundant natural light with entire wall of glass in living room. Master bedroom suite with walk-in closet and remodeled bath. Inside laundry. Complex has pool and clubhouse. Close to Google and major Silicon Valley employers. Easy access to Highway 101, 237, 85, Central Expressway, Light Rail and Caltrain.
Last Agent to Sell the Property
Intero Real Estate Services License #00893793 Listed on: 09/10/2015

Last Buyer's Agent
Helen Lin
Giant Realty License #01810626
Property Details
Home Type
- Condominium
Est. Annual Taxes
- $12,101
Year Built
- Built in 1972
Lot Details
- Gated Home
- Wood Fence
- Back Yard Fenced
- Sprinklers on Timer
Parking
- 1 Carport Space
Home Design
- Traditional Architecture
- Slab Foundation
- Wood Frame Construction
- Composition Roof
Interior Spaces
- 1,084 Sq Ft Home
- 1-Story Property
Kitchen
- Breakfast Bar
- Electric Oven
- Self-Cleaning Oven
- Range Hood
- Dishwasher
- Wine Refrigerator
- ENERGY STAR Qualified Appliances
- Granite Countertops
- Disposal
Flooring
- Carpet
- Laminate
- Tile
Bedrooms and Bathrooms
- 3 Bedrooms
- Walk-In Closet
- Remodeled Bathroom
- 2 Full Bathrooms
- Granite Bathroom Countertops
- Low Flow Toliet
- Bathtub with Shower
- Bathtub Includes Tile Surround
- Walk-in Shower
- Low Flow Shower
Laundry
- Dryer
- Washer
Eco-Friendly Details
- ENERGY STAR/CFL/LED Lights
Outdoor Features
- In Ground Pool
- Balcony
Utilities
- Vented Exhaust Fan
- Separate Meters
- 220 Volts
- Cable TV Available
Listing and Financial Details
- Assessor Parcel Number 160-19-025
Community Details
Overview
- Property has a Home Owners Association
- Association fees include common area electricity, common area gas, exterior painting, fencing, garbage, hot water, insurance - common area, insurance - liability, insurance - structure, landscaping / gardening, maintenance - common area, maintenance - exterior, management fee, pool spa or tennis, reserves, roof, sewer, water / sewer
- 124 Units
- Middlefield Meadows Association
- Built by Middlefield Meadows
Amenities
- Clubhouse
- Common Utility Room
- Community Storage Space
Recreation
- Community Playground
- Community Pool
Pet Policy
- Pets Allowed
Ownership History
Purchase Details
Home Financials for this Owner
Home Financials are based on the most recent Mortgage that was taken out on this home.Purchase Details
Purchase Details
Home Financials for this Owner
Home Financials are based on the most recent Mortgage that was taken out on this home.Purchase Details
Home Financials for this Owner
Home Financials are based on the most recent Mortgage that was taken out on this home.Purchase Details
Purchase Details
Home Financials for this Owner
Home Financials are based on the most recent Mortgage that was taken out on this home.Purchase Details
Home Financials for this Owner
Home Financials are based on the most recent Mortgage that was taken out on this home.Purchase Details
Home Financials for this Owner
Home Financials are based on the most recent Mortgage that was taken out on this home.Similar Homes in the area
Home Values in the Area
Average Home Value in this Area
Purchase History
| Date | Type | Sale Price | Title Company |
|---|---|---|---|
| Grant Deed | $1,050,000 | Fidelity National Title Compan | |
| Interfamily Deed Transfer | -- | None Available | |
| Grant Deed | $880,000 | Chicago Title Company | |
| Interfamily Deed Transfer | -- | Chicago Title Co | |
| Interfamily Deed Transfer | -- | None Available | |
| Interfamily Deed Transfer | -- | Chicago Title Company | |
| Grant Deed | -- | Fidelity National Title Co | |
| Grant Deed | $176,000 | Old Republic Title Company |
Mortgage History
| Date | Status | Loan Amount | Loan Type |
|---|---|---|---|
| Open | $836,000 | New Conventional | |
| Closed | $840,000 | New Conventional | |
| Previous Owner | $505,579 | New Conventional | |
| Previous Owner | $599,000 | Adjustable Rate Mortgage/ARM | |
| Previous Owner | $605,000 | Adjustable Rate Mortgage/ARM | |
| Previous Owner | $330,000 | New Conventional | |
| Previous Owner | $220,000 | Purchase Money Mortgage | |
| Previous Owner | $25,000 | Credit Line Revolving | |
| Previous Owner | $180,000 | Unknown | |
| Previous Owner | $173,000 | Unknown | |
| Previous Owner | $173,000 | No Value Available | |
| Previous Owner | $140,800 | No Value Available |
Property History
| Date | Event | Price | Change | Sq Ft Price |
|---|---|---|---|---|
| 02/23/2024 02/23/24 | Sold | $1,050,000 | +6.1% | $969 / Sq Ft |
| 01/28/2024 01/28/24 | Pending | -- | -- | -- |
| 01/23/2024 01/23/24 | For Sale | $990,000 | +12.5% | $913 / Sq Ft |
| 10/07/2015 10/07/15 | Sold | $880,000 | +21.4% | $812 / Sq Ft |
| 09/16/2015 09/16/15 | Pending | -- | -- | -- |
| 09/10/2015 09/10/15 | For Sale | $725,000 | -- | $669 / Sq Ft |
Tax History Compared to Growth
Tax History
| Year | Tax Paid | Tax Assessment Tax Assessment Total Assessment is a certain percentage of the fair market value that is determined by local assessors to be the total taxable value of land and additions on the property. | Land | Improvement |
|---|---|---|---|---|
| 2024 | $12,101 | $1,021,310 | $510,655 | $510,655 |
| 2023 | $10,269 | $855,000 | $427,500 | $427,500 |
| 2022 | $11,947 | $981,654 | $490,827 | $490,827 |
| 2021 | $11,657 | $962,406 | $481,203 | $481,203 |
| 2020 | $11,674 | $952,538 | $476,269 | $476,269 |
| 2019 | $11,091 | $926,000 | $463,000 | $463,000 |
| 2018 | $11,067 | $915,552 | $457,776 | $457,776 |
| 2017 | $10,611 | $897,600 | $448,800 | $448,800 |
| 2016 | $10,298 | $880,000 | $440,000 | $440,000 |
| 2015 | $2,907 | $245,960 | $122,980 | $122,980 |
| 2014 | $2,883 | $241,142 | $120,571 | $120,571 |
Agents Affiliated with this Home
-

Seller's Agent in 2024
Vicky li
Coldwell Banker Realty
(408) 300-3022
8 in this area
388 Total Sales
-
H
Seller Co-Listing Agent in 2024
Hanlu Chen
Coldwell Banker Realty
(650) 919-3880
2 in this area
23 Total Sales
-

Buyer's Agent in 2024
Jia Shi
Coldwell Banker Realty
(510) 610-2017
1 in this area
66 Total Sales
-
J
Buyer Co-Listing Agent in 2024
Jing Hu
Keller Williams Thrive
-

Seller's Agent in 2015
Howard Bloom
Intero Real Estate Services
(650) 947-4780
2 in this area
94 Total Sales
-
H
Buyer's Agent in 2015
Helen Lin
Giant Realty
Map
Source: MLSListings
MLS Number: ML81513846
APN: 160-19-025
- 139 Flynn Ave
- 149 Flynn Ave
- 99 Sherland Ave Unit B
- 137 Sherland Ave
- 99 E Middlefield Rd Unit 37
- 50 E Middlefield Rd Unit 17
- 50 E Middlefield Rd Unit 40
- 264 N Whisman Rd Unit 26
- 264 N Whisman Rd Unit 11
- 163 Gladys Ave
- 543 Tyrella Ave
- 175 Evandale Ave Unit 2
- 201 Ada Ave Unit 25
- 650 Alamo Ct Unit 6
- 229 Cypress Point Dr
- 185 Hamwood Terrace
- 181 Ada Ave Unit 14
- 639 Cinnamon Cir
- 660 Tyrella Ave
- 500 W Middlefield Rd Unit 6
