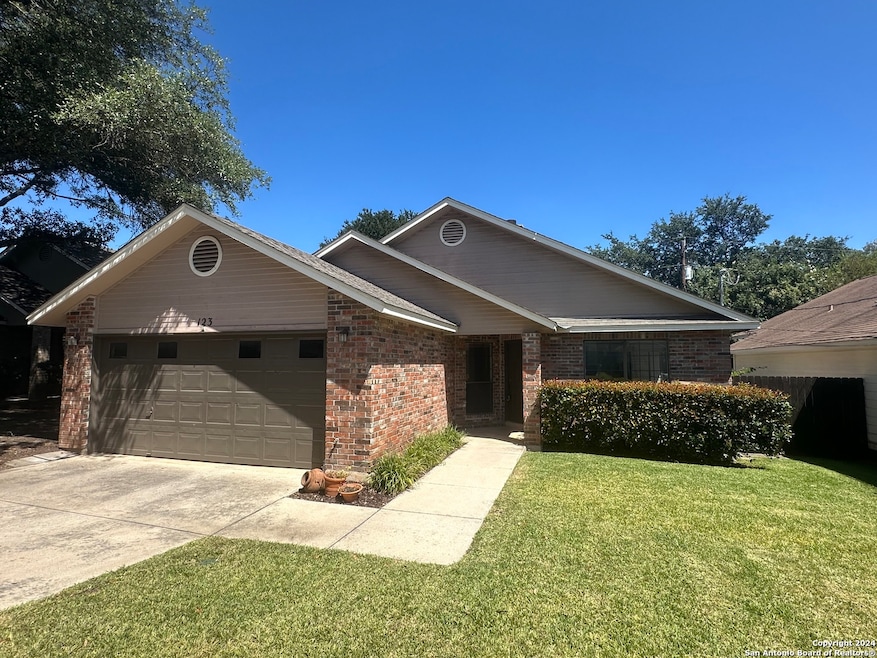123 Francis Ave Boerne, TX 78006
3
Beds
2
Baths
1,586
Sq Ft
5,009
Sq Ft Lot
Highlights
- Deck
- 1 Fireplace
- Chandelier
- Fabra Elementary School Rated A
- Eat-In Kitchen
- 5-minute walk to Kinderpark
About This Home
Charming home located in the heart of downtown Boerne, a short walk to HEB and Main Street! Fresh paint, new carpet, & updated light fixtures throughout. The open floor plan is perfect for entertaining, & the cozy brick fireplace adds a touch of warmth & character. Plus Boerne ISD schools - this home offers convenience and comfort in a prime location. 600 min credit score, Income of 3X the rent, good rental history & clean background check. NO SMOKING. MAKE READY IN PROGRESS.
Home Details
Home Type
- Single Family
Est. Annual Taxes
- $6,984
Year Built
- Built in 1992
Lot Details
- 5,009 Sq Ft Lot
- Fenced
Home Design
- Brick Exterior Construction
- Slab Foundation
Interior Spaces
- 1,586 Sq Ft Home
- 1-Story Property
- Ceiling Fan
- Chandelier
- 1 Fireplace
- Window Treatments
- Combination Dining and Living Room
Kitchen
- Eat-In Kitchen
- Stove
- Microwave
- Dishwasher
- Disposal
Flooring
- Carpet
- Vinyl
Bedrooms and Bathrooms
- 3 Bedrooms
- 2 Full Bathrooms
Laundry
- Laundry on main level
- Dryer
- Washer
Parking
- 2 Car Garage
- Garage Door Opener
Additional Features
- Deck
- Central Heating and Cooling System
Community Details
- Highland Park Subdivision
Listing and Financial Details
- Assessor Parcel Number 1532200040040
Map
Source: San Antonio Board of REALTORS®
MLS Number: 1807839
APN: 23149
Nearby Homes
- 309 W Highland Dr
- 307 W Highland Dr
- 311 W Highland Dr
- 131 Bess St
- 70 E Cleo Ln
- 115 Fritz Grosser Rd
- 116 Bess St
- TBD Ogrady St
- 102 Haverton Ct
- 518 Ogrady St
- 136 W Evergreen St
- 440 Herff St
- 510 Ogrady St
- 407 Ogrady St
- 10978 Pecan Ranch
- 417 Graham St
- 605 Graham St
- 129 E Evergreen St
- 109 Kenwood Ave
- 315 Hickman St
- 137 Saddle Club Cir
- 101 Saddle Club Cir
- 414 Ogrady St Unit 414
- 605 Graham St
- 116 E Evergreen St
- 10108 Juniper Oaks
- 117 Bonn Dr
- 109 Krieg Dr
- 31205 Interstate 10 W
- 114 Short St
- 311 E San Antonio Ave Unit 203
- 311 E San Antonio Ave Unit 108
- 711 River Rd
- 130 Gallant Fox Ln
- 2136 Paniolo Dr
- 2132 Paniolo Dr
- 125 Whisper Way
- 134 Whisper Way
- 110 Lehman St
- 225 North St





