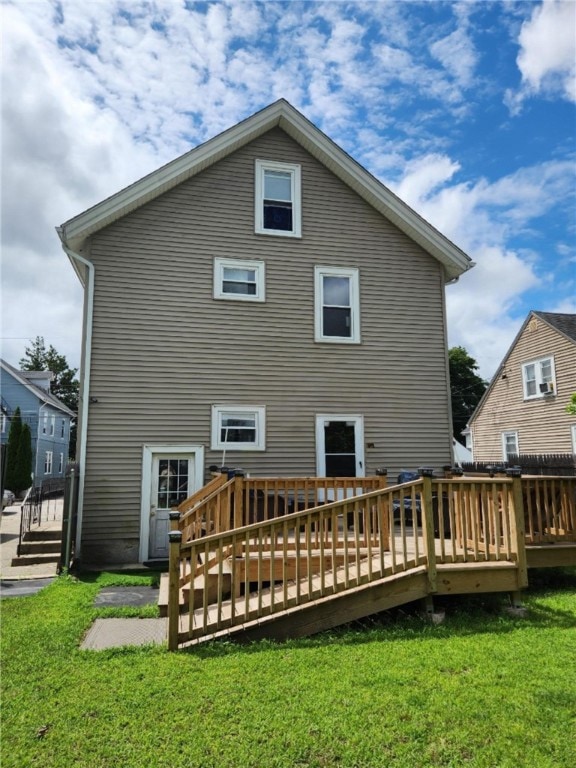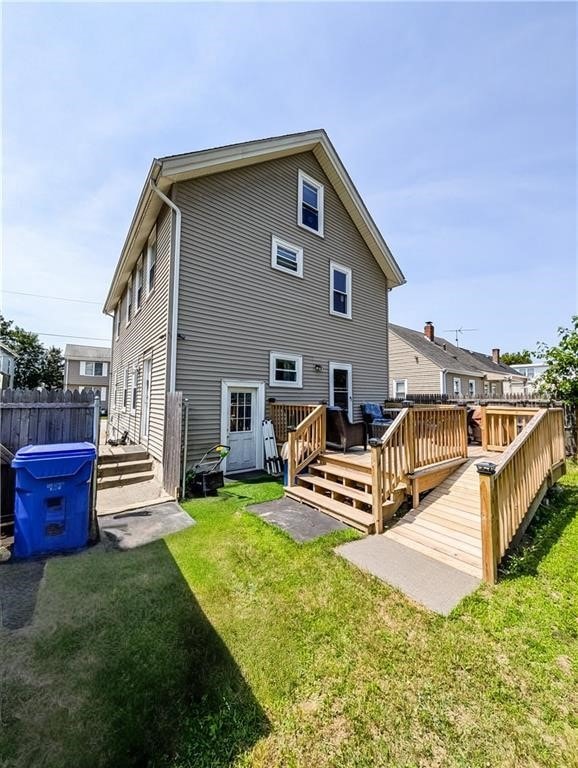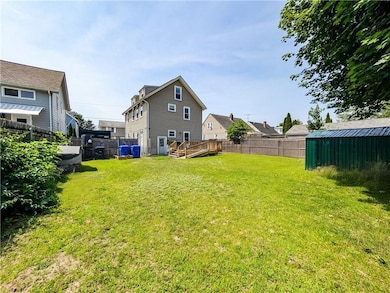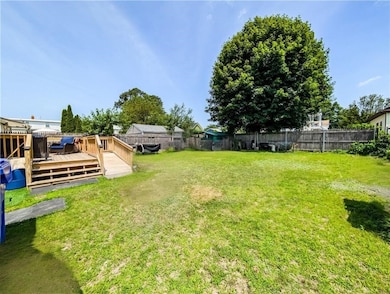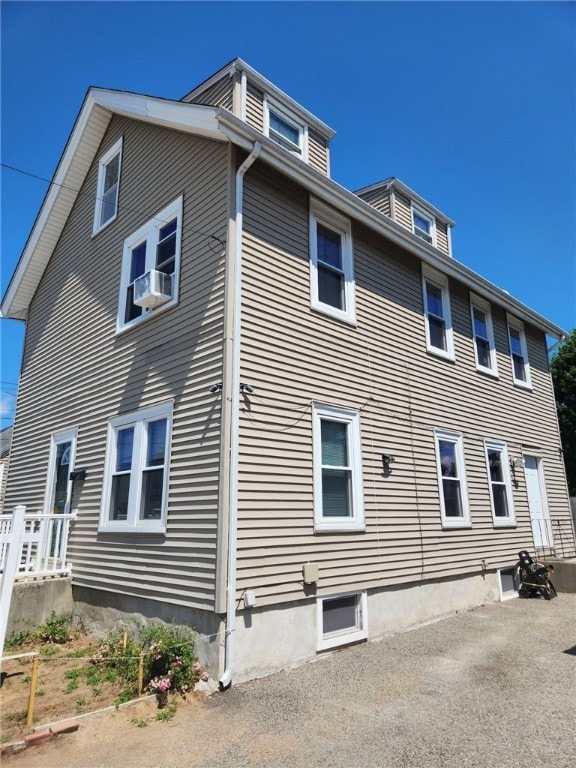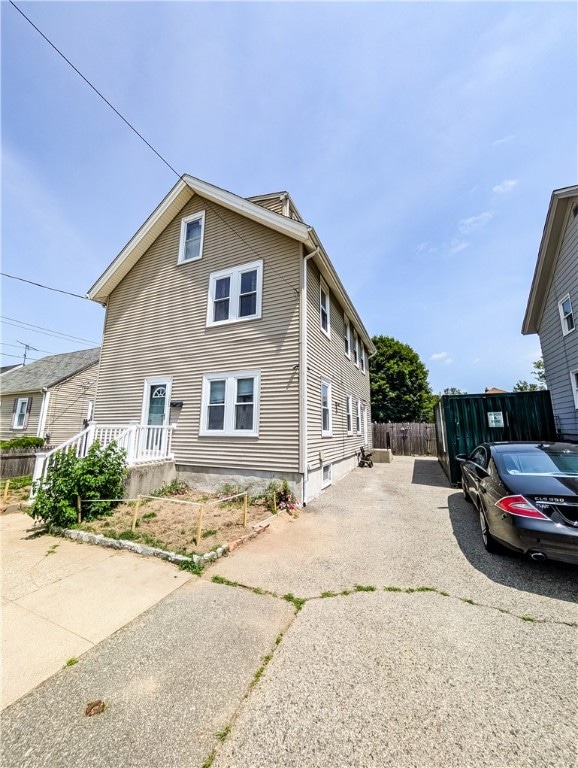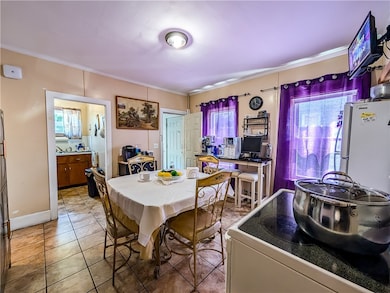123 Francis Ave Pawtucket, RI 02860
Fairlawn NeighborhoodEstimated payment $3,312/month
Highlights
- Deck
- Bathtub with Shower
- Storage Room
- Recreation Facilities
- Laundry Room
- Public Transportation
About This Home
This home qualifies for the reduced rate Home Opportunity Program through Washington Trust!!! Fantastic opportunity to own a well-maintained multifamily home featuring two spacious units. The first-floor unit offers 2 bedrooms and 1 full bath, while the second-floor townhouse-style unit boasts 3 bedrooms and 2 full baths across two levels, providing a flexible and expansive living space. Enjoy a fully fenced backyard with an oversized new deck perfect for outdoor entertaining and ample off-street parking. Additional highlights include gas heat, shared laundry in the basement, and many recent updates throughout. Ideal for owner-occupants or investors alike!
Property Details
Home Type
- Multi-Family
Est. Annual Taxes
- $4,971
Year Built
- Built in 1920
Lot Details
- 5,000 Sq Ft Lot
- Fenced
Home Design
- Vinyl Siding
- Concrete Perimeter Foundation
- Plaster
Interior Spaces
- 1,958 Sq Ft Home
- 3-Story Property
- Storage Room
- Laundry Room
- Utility Room
Kitchen
- Oven
- Range
Flooring
- Laminate
- Vinyl
Bedrooms and Bathrooms
- 5 Bedrooms
- 3 Full Bathrooms
- Bathtub with Shower
Unfinished Basement
- Basement Fills Entire Space Under The House
- Interior Basement Entry
Parking
- 4 Parking Spaces
- No Garage
Utilities
- No Cooling
- Heating System Uses Gas
- 100 Amp Service
- Gas Water Heater
Additional Features
- Deck
- Property near a hospital
Listing and Financial Details
- Tax Lot 121
- Assessor Parcel Number 123FRANCISAVPAWT
Community Details
Overview
- 2 Units
Amenities
- Shops
- Restaurant
- Public Transportation
Recreation
- Recreation Facilities
Map
Home Values in the Area
Average Home Value in this Area
Tax History
| Year | Tax Paid | Tax Assessment Tax Assessment Total Assessment is a certain percentage of the fair market value that is determined by local assessors to be the total taxable value of land and additions on the property. | Land | Improvement |
|---|---|---|---|---|
| 2025 | $5,297 | $402,800 | $127,400 | $275,400 |
| 2024 | $4,971 | $402,800 | $127,400 | $275,400 |
| 2023 | $4,487 | $264,900 | $69,400 | $195,500 |
| 2022 | $4,392 | $264,900 | $69,400 | $195,500 |
| 2021 | $4,392 | $264,900 | $69,400 | $195,500 |
| 2020 | $4,065 | $194,600 | $64,000 | $130,600 |
| 2019 | $4,065 | $194,600 | $64,000 | $130,600 |
| 2018 | $3,917 | $194,600 | $64,000 | $130,600 |
| 2017 | $3,667 | $161,400 | $58,500 | $102,900 |
| 2016 | $3,533 | $161,400 | $58,500 | $102,900 |
| 2015 | $3,533 | $161,400 | $58,500 | $102,900 |
| 2014 | $3,521 | $152,700 | $58,500 | $94,200 |
Property History
| Date | Event | Price | List to Sale | Price per Sq Ft | Prior Sale |
|---|---|---|---|---|---|
| 10/01/2025 10/01/25 | For Sale | $549,900 | +205.5% | $281 / Sq Ft | |
| 07/17/2018 07/17/18 | Sold | $180,000 | -10.0% | $55 / Sq Ft | View Prior Sale |
| 06/17/2018 06/17/18 | Pending | -- | -- | -- | |
| 04/24/2018 04/24/18 | For Sale | $199,900 | -- | $61 / Sq Ft |
Purchase History
| Date | Type | Sale Price | Title Company |
|---|---|---|---|
| Not Resolvable | $180,000 | -- | |
| Quit Claim Deed | -- | -- |
Mortgage History
| Date | Status | Loan Amount | Loan Type |
|---|---|---|---|
| Open | $208,789 | FHA |
Source: State-Wide MLS
MLS Number: 1396640
APN: PAWT-000049-000000-000121
- 149 Oakdale Ave
- 199 Morris Ave
- 132 Hobson Ave
- 422 Smithfield Ave Unit 1
- 136 Samuel Ave
- 0 Martha St
- 2 Cobble Hill Rd
- 16 Rufus St
- 221 Columbia Ave
- 27 Stedman Ave
- 12 Legion Dr
- 12 Atwood Ave
- 20 Dickinson Ave
- 21 Urban Ave
- 804 Smithfield Ave
- 168 W Forest Ave
- 56 Legion Dr
- 584 Weeden St
- 8 Arnold Ave
- 3 Arnold Ave
- 538 Power Rd Unit 3
- 538 Power Rd
- 538 Power Rd
- 60 Morris Ave
- 47 Dickinson Ave Unit 2
- 64 Samuel Ave Unit 2
- 49 Elder St Unit 3
- 979 Mineral Spring Ave Unit 2
- 2 Ann St
- 546 Weeden St Unit 1st Floor
- 128 Vincent Ave
- 128 Vincent Ave Unit 1
- 156 Urban Ave Unit 3
- 24 Smith St
- 415 Weeden St
- 415 Weeden St
- 396 Weeden St
- 34 Hancock St Unit 3
- 19 Rose St Unit 4
- 92 Centre St Unit 3
