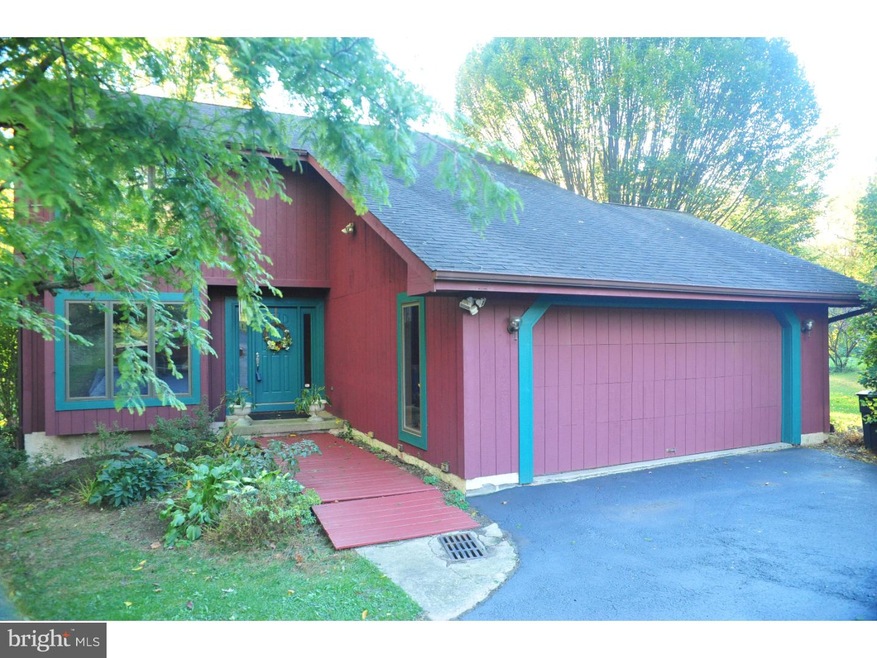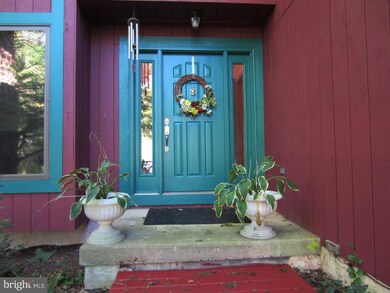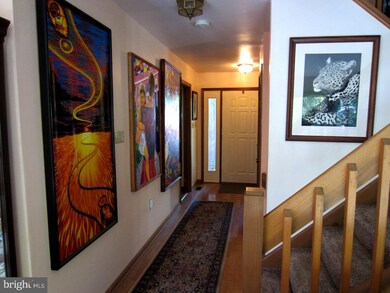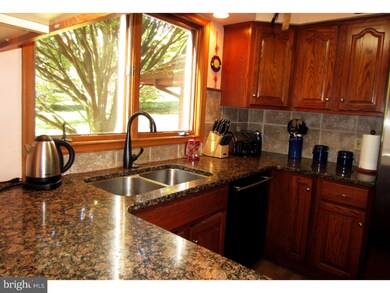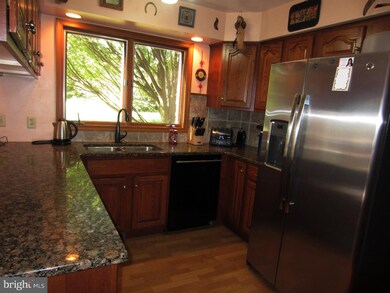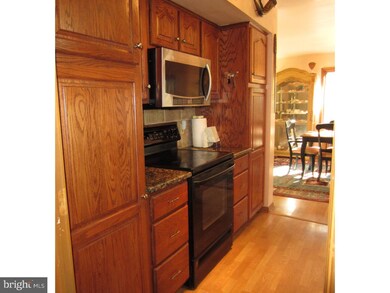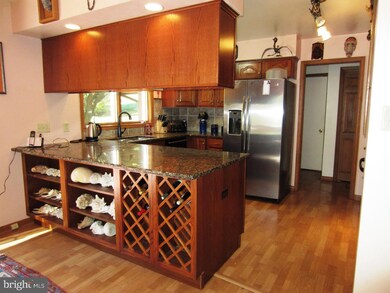
123 Freedom Valley Cir Coatesville, PA 19320
West Caln NeighborhoodHighlights
- Water Oriented
- Contemporary Architecture
- Attic
- Deck
- Wooded Lot
- Balcony
About This Home
As of March 2017Imagine waking up to your spacious master bedroom and having your coffee on your own private deck overlooking the running waters of the Brandywine River just below you. This contemporary home sits on a very private 1.4 terraced acres in a quiet neighborhood just 15 minutes from the Exton Mall to the East and Amish country to the West. Entering through the front door you pass into a 30' x 13' living room/dining area that is open to the southern sun via a 12' wide glass sliding door and your 800 sq' 2 level deck that is great for grilling & entertaining. The spacious kitchen includes abundant oak cabinetry, 2 large pantries on either side of the cooking area, and an extra wide counter with pull out drawers underneath plus wine rack. All counter tops are made of polished Brazilian Granite. Possible first floor bedroom/den with closet & a full bath just across the hall. The home includes a large master bedroom with a private deck, walk in closet and a bathroom featuring a new walk in shower. There are 2 additional bedrooms and a full bath on the second floor. It includes a 2 car garage, a 30'x13' finished walk out basement currently being used as a artist studio that can be easily turned into a recreation room. The home features a 10 year hold central heating and air conditioning system, new carpeting, new water treatment system, and a new garage door opener. The terraced back yard is perfect retreat for any family. It contains 2 level areas that can be used as playgrounds, a 10'x22'shed for storage. For those who like trout fishing there is a path leading directly from the property down to the river's edge at a point that is only 1 mile from where the stream is stocked each year. The walking trails, picnic areas & lake in Hibernia Park is only 5 minutes away. Make this home your retreat.
Last Agent to Sell the Property
Keller Williams Real Estate -Exton Listed on: 10/13/2015

Home Details
Home Type
- Single Family
Year Built
- Built in 1989
Lot Details
- 1.4 Acre Lot
- Creek or Stream
- Open Lot
- Sloped Lot
- Wooded Lot
- Back and Side Yard
- Property is in good condition
- Property is zoned R1
HOA Fees
- $2 Monthly HOA Fees
Parking
- 2 Car Attached Garage
- 2 Open Parking Spaces
- Driveway
Home Design
- Contemporary Architecture
- Brick Foundation
- Pitched Roof
- Wood Siding
Interior Spaces
- 1,958 Sq Ft Home
- Property has 2 Levels
- Brick Fireplace
- Living Room
- Dining Room
- Wall to Wall Carpet
- Laundry Room
- Attic
Kitchen
- Self-Cleaning Oven
- Dishwasher
Bedrooms and Bathrooms
- 3 Bedrooms
- En-Suite Primary Bedroom
- En-Suite Bathroom
- 3 Full Bathrooms
- Walk-in Shower
Finished Basement
- Basement Fills Entire Space Under The House
- Exterior Basement Entry
- Laundry in Basement
Outdoor Features
- Water Oriented
- Balcony
- Deck
Location
- Property is near a creek
Schools
- Coatesville Area Senior High School
Utilities
- Forced Air Heating and Cooling System
- 200+ Amp Service
- Well
- Electric Water Heater
- On Site Septic
- Cable TV Available
Community Details
- Association fees include common area maintenance
- Hills Over Pratts Subdivision
Listing and Financial Details
- Tax Lot 0059.2300
- Assessor Parcel Number 29-06 -0059.2300
Ownership History
Purchase Details
Home Financials for this Owner
Home Financials are based on the most recent Mortgage that was taken out on this home.Purchase Details
Home Financials for this Owner
Home Financials are based on the most recent Mortgage that was taken out on this home.Purchase Details
Home Financials for this Owner
Home Financials are based on the most recent Mortgage that was taken out on this home.Similar Homes in Coatesville, PA
Home Values in the Area
Average Home Value in this Area
Purchase History
| Date | Type | Sale Price | Title Company |
|---|---|---|---|
| Deed | $274,000 | None Available | |
| Deed | $258,250 | None Available | |
| Deed | $202,900 | -- |
Mortgage History
| Date | Status | Loan Amount | Loan Type |
|---|---|---|---|
| Previous Owner | $206,600 | New Conventional | |
| Previous Owner | $25,000 | Future Advance Clause Open End Mortgage | |
| Previous Owner | $134,826 | New Conventional | |
| Previous Owner | $152,100 | No Value Available |
Property History
| Date | Event | Price | Change | Sq Ft Price |
|---|---|---|---|---|
| 03/20/2017 03/20/17 | Sold | $274,000 | -5.2% | $103 / Sq Ft |
| 01/26/2017 01/26/17 | Pending | -- | -- | -- |
| 01/05/2017 01/05/17 | Price Changed | $289,000 | -3.3% | $109 / Sq Ft |
| 12/15/2016 12/15/16 | For Sale | $299,000 | +15.8% | $112 / Sq Ft |
| 03/03/2016 03/03/16 | Sold | $258,250 | -3.6% | $132 / Sq Ft |
| 02/07/2016 02/07/16 | Pending | -- | -- | -- |
| 11/19/2015 11/19/15 | Price Changed | $268,000 | -0.7% | $137 / Sq Ft |
| 10/13/2015 10/13/15 | For Sale | $270,000 | -- | $138 / Sq Ft |
Tax History Compared to Growth
Tax History
| Year | Tax Paid | Tax Assessment Tax Assessment Total Assessment is a certain percentage of the fair market value that is determined by local assessors to be the total taxable value of land and additions on the property. | Land | Improvement |
|---|---|---|---|---|
| 2024 | $6,957 | $138,940 | $50,610 | $88,330 |
| 2023 | $6,874 | $138,940 | $50,610 | $88,330 |
| 2022 | $6,661 | $138,940 | $50,610 | $88,330 |
| 2021 | $6,455 | $138,940 | $50,610 | $88,330 |
| 2020 | $6,429 | $138,940 | $50,610 | $88,330 |
| 2019 | $6,089 | $138,940 | $50,610 | $88,330 |
| 2018 | $5,779 | $138,940 | $50,610 | $88,330 |
| 2017 | $5,577 | $138,940 | $50,610 | $88,330 |
| 2016 | $5,272 | $165,010 | $50,610 | $114,400 |
| 2015 | $5,272 | $165,010 | $50,610 | $114,400 |
| 2014 | $5,272 | $165,010 | $50,610 | $114,400 |
Agents Affiliated with this Home
-
Betty Patterson

Seller's Agent in 2017
Betty Patterson
BHHS Fox & Roach
(484) 678-7832
56 Total Sales
-
Mary Lou

Buyer's Agent in 2017
Mary Lou
BHHS Fox & Roach
(610) 304-3961
-
Karen Shaver

Seller's Agent in 2016
Karen Shaver
Keller Williams Real Estate -Exton
(610) 742-3452
2 in this area
23 Total Sales
Map
Source: Bright MLS
MLS Number: 1003571781
APN: 29-006-0059.2300
- 11 Landover Dr
- 104 Hatfield Rd
- 145 Penn Dr
- 176 Pratts Dam Rd
- 103 Morris Rd
- 1101 S Manor Rd
- 506 Thomas Cir
- 23 Pinckney Dr
- 801, 802 & 819 Cedar Knoll Rd
- 20 Maplewood Dr
- 215 Gaston Ln
- 228 Gaston Ln
- 2738 S Manor Rd
- 43 Kimberly Cir
- 208 Hurley Rd
- 218 Peck Dr
- 3 Allison Dr
- 164 Stoyer Rd
- 100 Pinkerton Rd
- 185 Stoyer Rd
