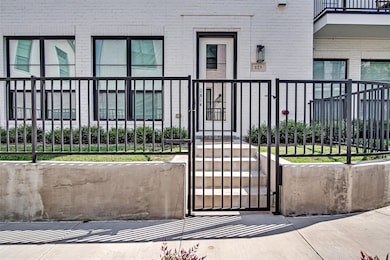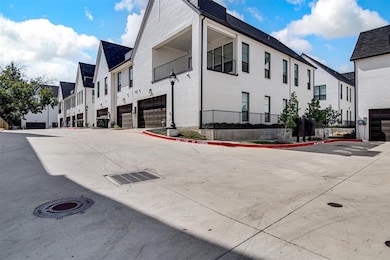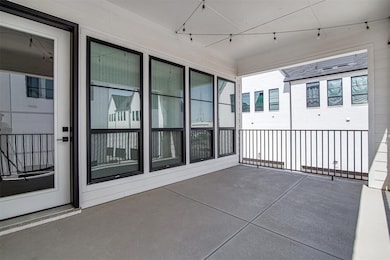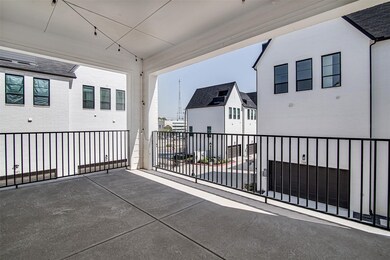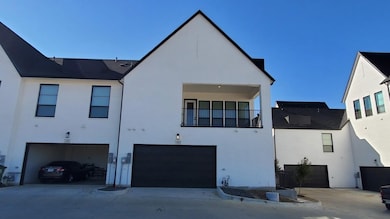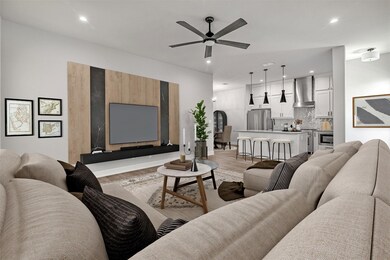123 Garden Ct E Arlington, TX 76010
Downtown Arlington NeighborhoodHighlights
- Open Floorplan
- Wood Flooring
- 2 Car Attached Garage
- Contemporary Architecture
- Balcony
- Walk-In Closet
About This Home
Welcome to your urban sanctuary! This stylish townhome boasts sleek modern finishes, high end appliances, quartz countertops and an abundance of natural light. The primary bedroom has a spa like bathroom with dual sinks and a walk in closet located on the first floor. Take pleasure in the gourmet kitchen which will serve as a gathering spot for friends and family. Enjoy your morning coffee or a glass of wine on your private second story balcony or meet up with friends at the nearby Arlington entertainment district. Easy access to Dallas or Fort Worth.$3,800 per month, security deposit, and last month's rent up front. 1 pet under 30 lbs for $50 per month plus 1,000 pet deposit.
Listing Agent
Texas Realty One Brokerage Phone: 817-236-1515 License #0648577 Listed on: 05/09/2025
Townhouse Details
Home Type
- Townhome
Year Built
- Built in 2021
Lot Details
- 2,614 Sq Ft Lot
- Wrought Iron Fence
HOA Fees
- $200 Monthly HOA Fees
Parking
- 2 Car Attached Garage
- Epoxy
- Garage Door Opener
- Guest Parking
Home Design
- Contemporary Architecture
- Traditional Architecture
- Farmhouse Style Home
- Modern Architecture
- Brick Exterior Construction
- Slab Foundation
- Composition Roof
Interior Spaces
- 2,618 Sq Ft Home
- 2-Story Property
- Open Floorplan
- Decorative Lighting
Kitchen
- Gas Range
- Microwave
- Dishwasher
- Kitchen Island
- Disposal
Flooring
- Wood
- Carpet
- Tile
Bedrooms and Bathrooms
- 3 Bedrooms
- Walk-In Closet
Schools
- Swift Elementary School
- Arlington High School
Additional Features
- Balcony
- Heat Pump System
Listing and Financial Details
- Residential Lease
- Property Available on 5/9/25
- Tenant pays for all utilities
- Negotiable Lease Term
- Legal Lot and Block 30 / 1
- Assessor Parcel Number 42633824
Community Details
Overview
- Association fees include all facilities, management, ground maintenance
- First Service Residential Association
- Main 7 Townhome Addition Subdivision
Pet Policy
- Pet Size Limit
- Pet Deposit $500
- 1 Pet Allowed
- Dogs and Cats Allowed
- Breed Restrictions
Map
Source: North Texas Real Estate Information Systems (NTREIS)
MLS Number: 20931298
- 125 Vista Ln
- 135 Thornton St
- 703 W Abram St
- 401 Magnolia St
- Belfast ESP Plan at Sterling Greene
- Mykonos Plan at Sterling Greene
- Geneva Plan at Sterling Greene
- Stirling Plan at Sterling Greene
- Frankfurt Plan at Sterling Greene
- Catania Plan at Sterling Greene
- Versailles ESP Plan at Sterling Greene
- 519 Taylor St
- 608 W Sanford St
- 715 Drummond Dr
- 1304 Barnes Dr
- 601 Alaska St
- 610 N Pecan St Unit A&B
- 123 Varsity Cir
- 700 N Pecan St Unit A&B
- 425 N Elm St
- 128 Garden Ct W
- 212 S Cooper St
- 515 Uta Blvd Unit 201
- 515 Uta Blvd Unit 202
- 1020 W Abram St
- 412 Summit Ave
- 1121 Uta Blvd
- 425 S Oak St Unit 106
- 511 N Davis Dr
- 325 S Mesquite St
- 507 N Oak St
- 809 Drummond Dr
- 421 W Cedar St
- 504 Town Dr N
- 404 E Border St
- 505 Kingscote Ct
- 805 N Oak St Unit 103
- 804 Gaye Ln
- 501 Fuller St
- 1000 W Mitchell St

