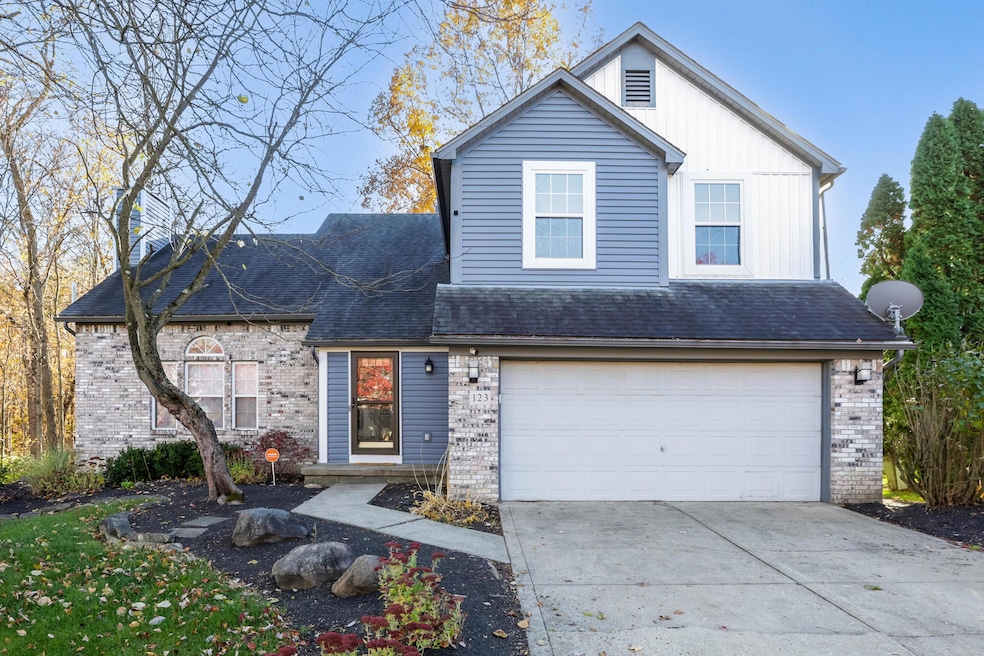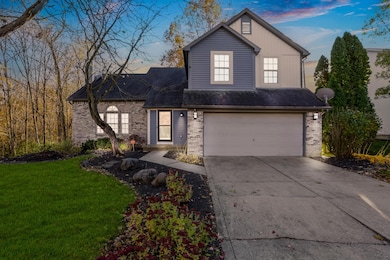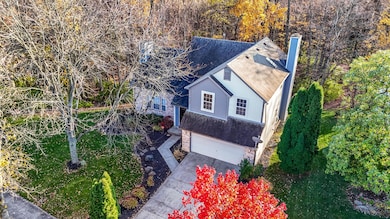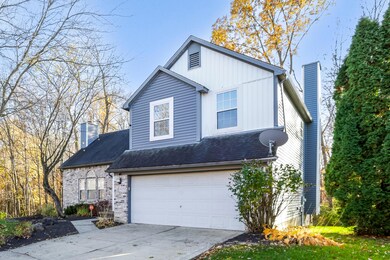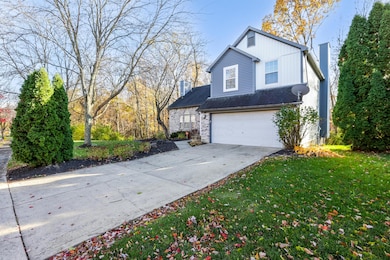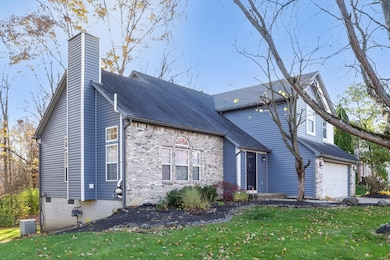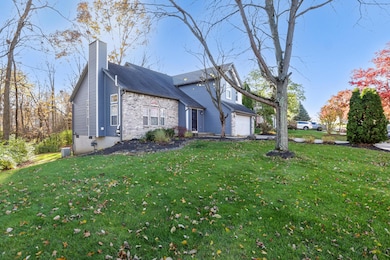123 Hawthorn Blvd Delaware, OH 43015
Estimated payment $2,903/month
Highlights
- 1.06 Acre Lot
- Multiple Fireplaces
- Loft
- Deck
- Wooded Lot
- 2 Car Attached Garage
About This Home
Beautiful 3-bedroom, 3 1/2 bath home situated on a private 1-acre wooded lot. The main level features an open floor plan with spacious living and dining areas, a well-appointed kitchen, and abundant natural light throughout. Upstairs there is a versatile loft, perfect for a home office or playroom. The primary suite includes a walk-in closet and en-suite bath. Two additional bedrooms provide ample space for family or guests. Downstairs you will find a finished walkout basement which includes another full bathroom, a beautiful wet bar for entertaining and plenty of room for company!
Outdoor living features a deck overlooking mature trees, perfect for relaxation or entertaining. Conveniently located near town amenities while maintaining a peaceful, secluded setting.
Home Details
Home Type
- Single Family
Est. Annual Taxes
- $6,205
Year Built
- Built in 1994
Lot Details
- 1.06 Acre Lot
- Wooded Lot
HOA Fees
- $9 Monthly HOA Fees
Parking
- 2 Car Attached Garage
Home Design
- Brick Exterior Construction
- Block Foundation
- Vinyl Siding
Interior Spaces
- 3,687 Sq Ft Home
- 2-Story Property
- Multiple Fireplaces
- Gas Log Fireplace
- Family Room
- Loft
- Laundry on main level
Kitchen
- Electric Range
- Microwave
- Dishwasher
Bedrooms and Bathrooms
- 3 Bedrooms
Basement
- Walk-Out Basement
- Basement Fills Entire Space Under The House
- Recreation or Family Area in Basement
Outdoor Features
- Deck
Utilities
- Forced Air Heating and Cooling System
- Heating System Uses Gas
Community Details
- Association Phone (877) 405-1089
- Omni HOA
Listing and Financial Details
- Assessor Parcel Number 419-130-11-054-000
Map
Home Values in the Area
Average Home Value in this Area
Tax History
| Year | Tax Paid | Tax Assessment Tax Assessment Total Assessment is a certain percentage of the fair market value that is determined by local assessors to be the total taxable value of land and additions on the property. | Land | Improvement |
|---|---|---|---|---|
| 2024 | $6,205 | $131,430 | $24,680 | $106,750 |
| 2023 | $6,217 | $131,430 | $24,680 | $106,750 |
| 2022 | $5,024 | $92,190 | $17,710 | $74,480 |
| 2021 | $5,136 | $92,190 | $17,710 | $74,480 |
| 2020 | $5,194 | $92,190 | $17,710 | $74,480 |
| 2019 | $5,026 | $80,850 | $16,100 | $64,750 |
| 2018 | $5,096 | $80,850 | $16,100 | $64,750 |
| 2017 | $4,605 | $71,960 | $14,700 | $57,260 |
| 2016 | $4,139 | $71,960 | $14,700 | $57,260 |
| 2015 | $4,162 | $71,960 | $14,700 | $57,260 |
| 2014 | $4,228 | $71,960 | $14,700 | $57,260 |
| 2013 | $4,122 | $69,760 | $14,700 | $55,060 |
Property History
| Date | Event | Price | List to Sale | Price per Sq Ft | Prior Sale |
|---|---|---|---|---|---|
| 11/07/2025 11/07/25 | For Sale | $450,000 | +59.6% | $122 / Sq Ft | |
| 03/27/2025 03/27/25 | Off Market | $282,000 | -- | -- | |
| 12/29/2017 12/29/17 | Sold | $282,000 | +0.8% | $84 / Sq Ft | View Prior Sale |
| 11/29/2017 11/29/17 | Pending | -- | -- | -- | |
| 10/29/2017 10/29/17 | For Sale | $279,900 | +23.8% | $83 / Sq Ft | |
| 05/31/2013 05/31/13 | Sold | $226,000 | +0.5% | $67 / Sq Ft | View Prior Sale |
| 05/01/2013 05/01/13 | Pending | -- | -- | -- | |
| 03/22/2013 03/22/13 | For Sale | $224,900 | -- | $67 / Sq Ft |
Purchase History
| Date | Type | Sale Price | Title Company |
|---|---|---|---|
| Deed | $282,900 | -- | |
| Warranty Deed | $226,000 | Real Living Title Box | |
| Corporate Deed | $199,900 | Chicago Title | |
| Warranty Deed | $199,900 | Chicago Title | |
| Warranty Deed | $214,000 | Multiple | |
| Deed | $201,000 | -- | |
| Deed | $169,875 | -- |
Mortgage History
| Date | Status | Loan Amount | Loan Type |
|---|---|---|---|
| Open | $288,982 | VA | |
| Previous Owner | $201,000 | New Conventional | |
| Previous Owner | $198,331 | FHA | |
| Previous Owner | $207,500 | Purchase Money Mortgage | |
| Previous Owner | $180,900 | New Conventional | |
| Previous Owner | $150,300 | New Conventional |
Source: Columbus and Central Ohio Regional MLS
MLS Number: 225042217
APN: 419-130-11-054-000
- 156 Ash St
- 45 Elba Crt
- 144 Wagner Way
- 180 Hull Ct
- 45 Elba Ct
- 1410 Stratford Rd
- 38 Littondale Dr
- Calvin Plan at Stockdale Farms - Designer Collection
- Grandin Plan at Stockdale Farms - Designer Collection
- Wyatt Plan at Stockdale Farms - Designer Collection
- Charles Plan at Stockdale Farms - Designer Collection
- Blair Plan at Stockdale Farms - Designer Collection
- Carrington Plan at Stockdale Farms - Designer Collection
- Winston Plan at Stockdale Farms - Designer Collection
- Emmett Plan at Stockdale Farms - Designer Collection
- Avery Plan at Stockdale Farms - Designer Collection
- Linden Plan at Stockdale Farms
- Rockingham Plan at Stockdale Farms
- Providence Plan at Stockdale Farms
- Charleston Plan at Stockdale Farms
- 79 Tabilore Loop
- 1345 Middlesex Ln
- 1240 Stratford Rd
- 28 Sterling Ridge Dr
- 10 Waters Edge Cir
- 278 Silver Maple Dr
- 1153 Berlin Station Rd
- 297 S Sandusky St Unit C
- 53 Neil St Unit 6
- 53 Neil St Unit 15
- 168 London Rd
- 566 Rochdale Run
- 90-200 Hayes St
- 274 Wyman Lk Dr
- 167 Firestone Dr
- 21 S Sandusky St
- 125 Lenell Loop
- 10 1/2 N Sandusky St Unit 2nd Floor
- 650 Boulder Dr
- 20 Bur Reed Rd
