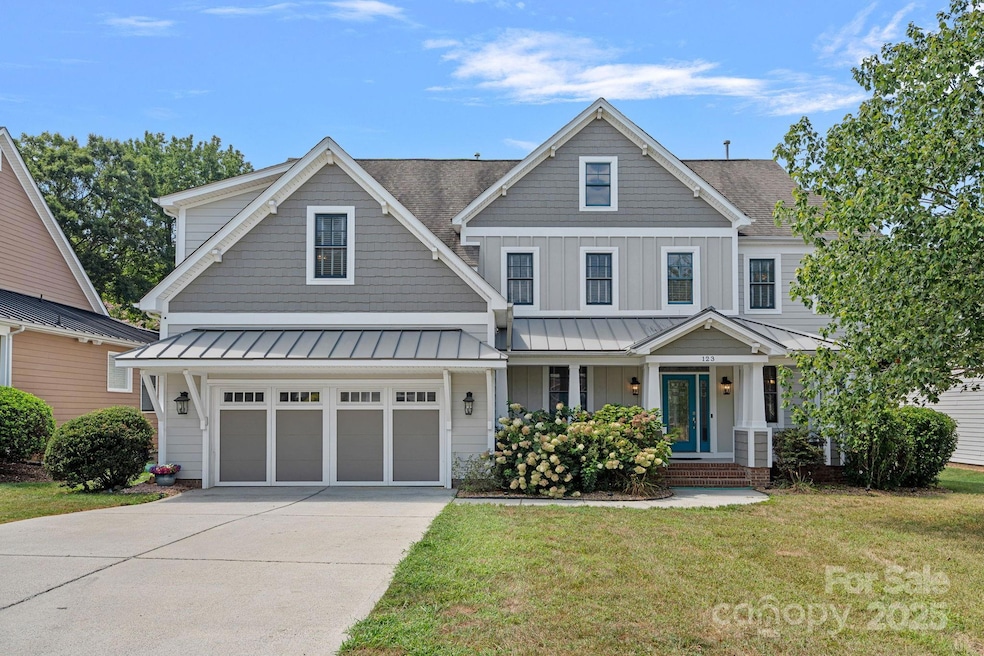
123 Hedgewood Dr Mooresville, NC 28115
Estimated payment $4,135/month
Highlights
- Spa
- Open Floorplan
- Wood Flooring
- Rocky River Elementary School Rated A
- Arts and Crafts Architecture
- Covered Patio or Porch
About This Home
Charming Craftsman Retreat in Mooresville Graded School District! Welcome to this beautifully crafted 3 story home offering 3611 sq ft of versatile living space in the heart of Mooresville. Timeless craftsman design featuring artisan wordwork, trims and moldings. Up to 6 bedrooms or a flexible layout including 5 bedrooms, a large bonus and media or office space. This home adapts to your lifestyle. Main level boasts solid wood flooring throughout, large open concept entertaining space. Exterior paint 2024. Interior paint 2025. Gas hot water heater 2025. Washer / Dryer / Refrigerator convey. Move in ready. Private back yard with spa that backs up to serene woods. Enjoy peace and privacy while being less than 2 miles from downtown Mooresville. Grab a table at Epic Chophouse in less than 5 minutes. No HOA and endless opportunity make this one your own!
Listing Agent
Allen Tate Lake Norman Brokerage Email: melody.fuhr@allentate.com License #328507 Listed on: 08/08/2025

Home Details
Home Type
- Single Family
Est. Annual Taxes
- $5,567
Year Built
- Built in 2006
Lot Details
- Back Yard Fenced
- Irrigation
- Property is zoned RG
Parking
- 2 Car Attached Garage
- Driveway
Home Design
- Arts and Crafts Architecture
Interior Spaces
- 3-Story Property
- Open Floorplan
- Built-In Features
- Ceiling Fan
- Window Treatments
- Family Room with Fireplace
- Crawl Space
- Home Security System
Kitchen
- Built-In Oven
- Electric Oven
- Electric Cooktop
- Microwave
- Dishwasher
- Kitchen Island
- Disposal
Flooring
- Wood
- Tile
Bedrooms and Bathrooms
- 5 Bedrooms
- Walk-In Closet
- Garden Bath
Laundry
- Laundry Room
- Dryer
- Washer
Eco-Friendly Details
- Rain Water Catchment
Outdoor Features
- Spa
- Covered Patio or Porch
Schools
- South Elementary School
- Mooresville Middle School
- Mooresville High School
Utilities
- Central Air
- Heating System Uses Natural Gas
- Gas Water Heater
- Cable TV Available
Community Details
- Built by John R. Poore
- Huntwyck Place Subdivision, Carrington Floorplan
Listing and Financial Details
- Assessor Parcel Number 4666-66-5959.000
Map
Home Values in the Area
Average Home Value in this Area
Tax History
| Year | Tax Paid | Tax Assessment Tax Assessment Total Assessment is a certain percentage of the fair market value that is determined by local assessors to be the total taxable value of land and additions on the property. | Land | Improvement |
|---|---|---|---|---|
| 2024 | $5,567 | $471,000 | $75,000 | $396,000 |
| 2023 | $5,567 | $471,000 | $75,000 | $396,000 |
| 2022 | $4,616 | $340,540 | $45,000 | $295,540 |
| 2021 | $4,612 | $340,540 | $45,000 | $295,540 |
| 2020 | $4,612 | $340,540 | $45,000 | $295,540 |
| 2019 | $4,577 | $340,540 | $45,000 | $295,540 |
| 2018 | $3,904 | $288,780 | $30,000 | $258,780 |
| 2017 | $3,844 | $288,780 | $30,000 | $258,780 |
| 2016 | $3,844 | $288,780 | $30,000 | $258,780 |
| 2015 | $3,844 | $288,780 | $30,000 | $258,780 |
| 2014 | $3,719 | $288,550 | $30,000 | $258,550 |
Property History
| Date | Event | Price | Change | Sq Ft Price |
|---|---|---|---|---|
| 08/08/2025 08/08/25 | For Sale | $675,000 | -- | $187 / Sq Ft |
Purchase History
| Date | Type | Sale Price | Title Company |
|---|---|---|---|
| Warranty Deed | $293,000 | Lkn Title Llc | |
| Warranty Deed | $376,000 | None Available | |
| Warranty Deed | $1,808,000 | None Available |
Mortgage History
| Date | Status | Loan Amount | Loan Type |
|---|---|---|---|
| Open | $277,500 | New Conventional | |
| Closed | $73,500 | New Conventional | |
| Closed | $278,350 | New Conventional | |
| Previous Owner | $160,000 | Purchase Money Mortgage |
Similar Homes in Mooresville, NC
Source: Canopy MLS (Canopy Realtor® Association)
MLS Number: 4288658
APN: 4666-66-5959.000
- 139 Hedgewood Dr
- 104 Oakham Place Unit HAF0025
- 102 Oakham Place Unit HAF0026
- 113 Tonbridge Way Unit HAF0031
- 114 Alenda Lux Cir
- 114 Alenda Lux Cir Unit 3
- 119 Tonbridge Way Unit HAF0033
- 106 Cartington Way Unit HAF0041
- 102 Cartington Way Unit HAF0042
- Bradbury Plan at Harris Farms - Second-Floor Premier Suite
- Delaney Plan at Harris Farms - Second-Floor Premier Suite
- Ellington Plan at Harris Farms - First-Floor Premier Suite
- Weston Plan at Harris Farms - Second-Floor Premier Suite
- Roanoke Plan at Harris Farms - First-Floor Premier Suite
- Madison Plan at Harris Farms - Second-Floor Premier Suite
- Abberly Plan at Harris Farms - First-Floor Premier Suite
- Hamilton Plan at Harris Farms - Second-Floor Premier Suite
- Kingston Plan at Harris Farms - Second-Floor Premier Suite
- 191 Harris Farm Rd
- 126 Doyle Farm Ln
- 102 Abercorne Way
- 111 N Cromwell Dr
- 109 Pickens Ln
- 142 Willowbrook Dr
- 129 Collenton Ln
- 102 Kennedy Ridge Way
- 102 Kennedy Ridge Way Unit William
- 102 Kennedy Ridge Way Unit Mary
- 102 Kennedy Ridge Way Unit Gene
- 138 Edgington St
- 115 Samara Ln
- 146 Havenbrook Dr
- 639 Heatherly Rd
- 355 Sharpe St
- 616 E Iredell Ave
- 109 Pleasant Grove Ln
- 713 N Church St
- 449 Hager Lake Rd
- 439 Hager Lake Rd
- 235 Linwood Rd






