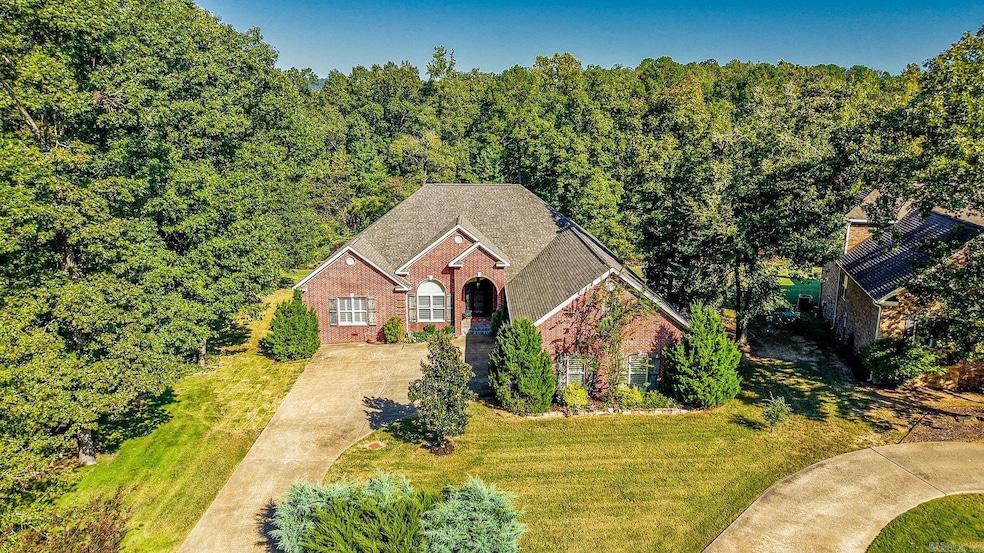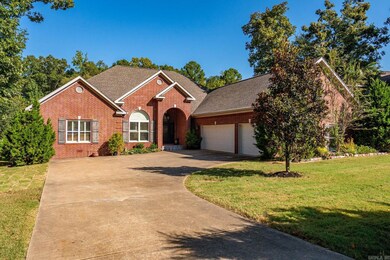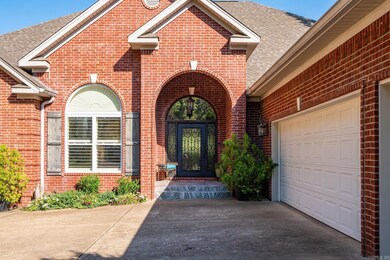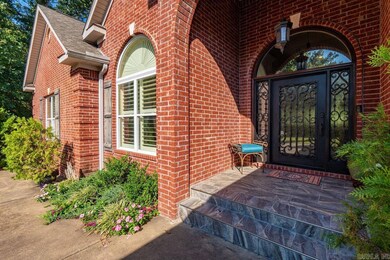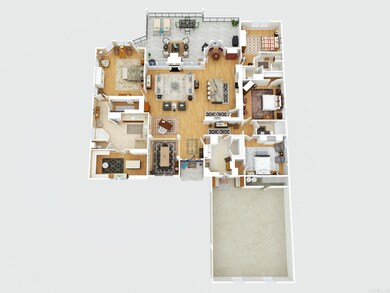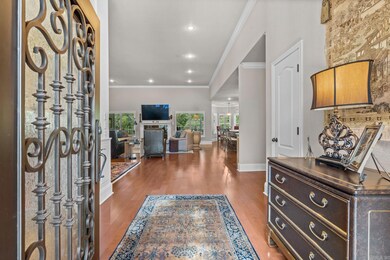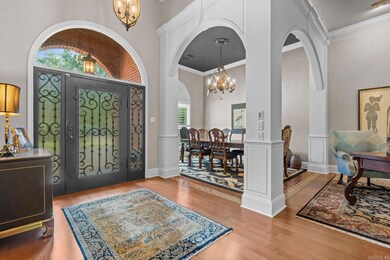123 Hidden Eagle Terrace Hot Springs National Park, AR 71901
Estimated payment $3,707/month
Highlights
- Gated Community
- Creek On Lot
- Whirlpool Bathtub
- Creek or Stream View
- Traditional Architecture
- Granite Countertops
About This Home
Tucked quietly at the end of a cul-de-sac in the gated Eagle Rock community, this elegant single-level residence captures the essence of refined living on a serene, tree-lined half-acre bordering a babbling creek. Every detail reflects quality—from its impressive brick façade and manicured landscaping to the warm, light-filled interiors designed for both comfort and entertaining. An inviting entry opens to gracious living spaces with a gas-lo fireplace, plantation shutters, whole-house Control4 a/v system, and sweeping wooded views. The gourmet kitchen offers built-in stainless steel appliances, including a gas range, double full-size refrigeration, a generous pantry, and a palatial island flowing to the casual dining area and covered patio beyond. The 1,250-sq-ft primary suite provides a peaceful retreat with a spa-inspired bath featuring whirlpool tub, walk-in shower, and custom closet system. Mature trees and the soothing creek create a private oasis. Additional highlights include a 3-car side-entry garage, irrigation, and access to the gated community pool and picnic area. With effortless access to US 70 East, it’s ideal for commuters to Saline County or Little Rock.
Open House Schedule
-
Sunday, November 16, 20251:00 to 3:00 pm11/16/2025 1:00:00 PM +00:0011/16/2025 3:00:00 PM +00:00Open House, Sunday, November 16, 2025, from 1-3:00 pm. Hosted by: Kelly O'Dwyer and Belen LambertAdd to Calendar
Home Details
Home Type
- Single Family
Est. Annual Taxes
- $2,878
Year Built
- Built in 2007
Lot Details
- 0.52 Acre Lot
- Cul-De-Sac
- Private Streets
- Landscaped
- Level Lot
- Sprinkler System
HOA Fees
- $67 Monthly HOA Fees
Home Design
- Traditional Architecture
- Brick Exterior Construction
- Combination Foundation
- Architectural Shingle Roof
- Metal Siding
Interior Spaces
- 3,623 Sq Ft Home
- 1-Story Property
- Tray Ceiling
- Sheet Rock Walls or Ceilings
- Ceiling Fan
- Gas Log Fireplace
- Insulated Windows
- Insulated Doors
- Formal Dining Room
- Creek or Stream Views
Kitchen
- Eat-In Kitchen
- Breakfast Bar
- Double Oven
- Stove
- Gas Range
- Microwave
- Plumbed For Ice Maker
- Dishwasher
- Granite Countertops
Flooring
- Laminate
- Tile
Bedrooms and Bathrooms
- 4 Bedrooms
- Walk-In Closet
- In-Law or Guest Suite
- 3 Full Bathrooms
- Whirlpool Bathtub
- Walk-in Shower
Laundry
- Laundry Room
- Washer and Electric Dryer Hookup
Parking
- 3 Car Garage
- Side or Rear Entrance to Parking
- Automatic Garage Door Opener
Outdoor Features
- Creek On Lot
- Patio
Location
- Flood Insurance May Be Required
Schools
- Cutter Morning Star Elementary And Middle School
- Cutter Morning Star High School
Utilities
- Central Heating and Cooling System
- Underground Utilities
- Electric Water Heater
Listing and Financial Details
- Assessor Parcel Number 200-16020-040-000
Community Details
Overview
- Other Mandatory Fees
- On-Site Maintenance
Recreation
- Community Playground
- Community Pool
Additional Features
- Picnic Area
- Gated Community
Map
Home Values in the Area
Average Home Value in this Area
Tax History
| Year | Tax Paid | Tax Assessment Tax Assessment Total Assessment is a certain percentage of the fair market value that is determined by local assessors to be the total taxable value of land and additions on the property. | Land | Improvement |
|---|---|---|---|---|
| 2025 | $2,878 | $92,310 | $4,400 | $87,910 |
| 2024 | $2,938 | $92,310 | $4,400 | $87,910 |
| 2023 | $3,013 | $92,310 | $4,400 | $87,910 |
| 2022 | $3,543 | $92,310 | $4,400 | $87,910 |
| 2021 | $3,558 | $65,870 | $5,250 | $60,620 |
| 2020 | $3,097 | $64,220 | $5,250 | $58,970 |
| 2019 | $2,997 | $64,220 | $5,250 | $58,970 |
| 2018 | $3,472 | $64,220 | $5,250 | $58,970 |
| 2017 | $2,832 | $64,220 | $5,250 | $58,970 |
| 2016 | $2,975 | $67,460 | $5,250 | $62,210 |
| 2015 | $2,625 | $67,460 | $5,250 | $62,210 |
| 2014 | $2,624 | $67,460 | $5,250 | $62,210 |
Property History
| Date | Event | Price | List to Sale | Price per Sq Ft | Prior Sale |
|---|---|---|---|---|---|
| 10/22/2025 10/22/25 | For Sale | $645,000 | +79.2% | $178 / Sq Ft | |
| 03/09/2018 03/09/18 | Sold | $360,000 | -- | $99 / Sq Ft | View Prior Sale |
| 01/29/2018 01/29/18 | Pending | -- | -- | -- |
Purchase History
| Date | Type | Sale Price | Title Company |
|---|---|---|---|
| Interfamily Deed Transfer | -- | None Available | |
| Warranty Deed | $360,000 | Lenders Title Co | |
| Quit Claim Deed | -- | None Available | |
| Warranty Deed | $25,000 | Hot Spring Title Company Inc | |
| Warranty Deed | $44,000 | -- |
Mortgage History
| Date | Status | Loan Amount | Loan Type |
|---|---|---|---|
| Previous Owner | $360,000 | Future Advance Clause Open End Mortgage |
Source: Cooperative Arkansas REALTORS® MLS
MLS Number: 25042410
APN: 200-16020-040-000
- 122 Hidden Eagle Terrace
- 202 Quail Ridge Dr
- 146 Ridgeway Place
- 163 Eagle Pass Trail
- 4104 E Grand Ave
- 000 Spring St
- 225 Creators Place
- TBD Malvern Rd Unit Tract B
- TBD Westinghouse Dr
- 183 Hays St
- 106 Lecroy Rd
- 000 Hays St
- 171 Maewood Dr
- 992 Mcclendon Rd
- 132 Indian Springs Rd
- 3505 Malvern Rd
- TBD Sangster Ln
- 149 Parkshores Cir
- 135 Roundwood Dr
- 229 Lost Lake Dr
- 935 Akers Rd
- 116 Valleyview St
- 727 Silver St
- 105 Lowery St
- 319 Silver St
- 125 Oak St
- 1007 Park Ave
- 111 Prospect Ave Unit 22
- 240 Matthews Dr
- 532 Grand Point Dr Unit C4
- 516 Hawthorne St Unit 2
- 404 Holly St
- 125 Carl Dr Unit 35
- 605 Higdon Ferry Rd
- 406 Cedar St
- 232 Pecan St
- 102 Calli St
- 1005 W Saint Louis St
- 3921 Central Ave Unit Several
