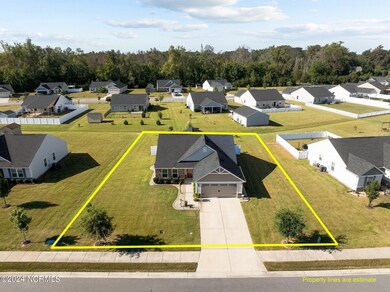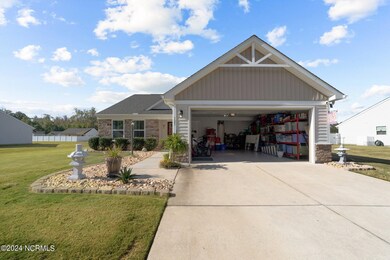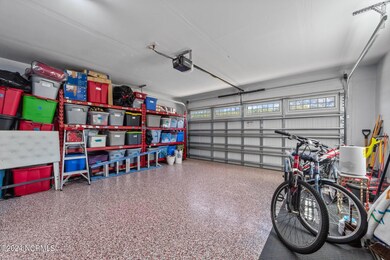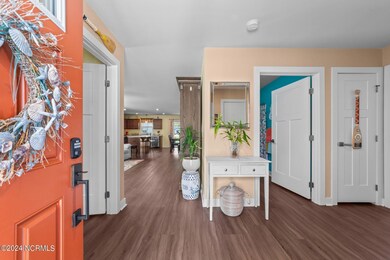
123 Hidden View Loop Moyock, NC 27958
Highlights
- Deck
- Covered patio or porch
- Home Security System
- Moyock Middle School Rated 9+
- Walk-In Closet
- Laundry Room
About This Home
As of December 2024You'll fall in love with this charming ranch-style home that beautifully combines modern convenience and cozy comfort, nestled in a lovely community with an easy drive to Virginia, Elizabeth City, and the Outer Banks. As you enter, a warm foyer welcomes you into an airy open-concept layout with stylish seamless LVP flooring that flows seamlessly through the living room, dining area, and kitchen--great for entertaining guests. The kitchen shines with stainless steel appliances, a roomy pantry, and a charming island with a sit-at bar, perfect for casual dining. One of the standout features is the brand-new custom 15' x 19' covered deck right off the dining room. This outdoor space, complete with a fan for comfort, is perfect for relaxing or hosting gatherings in your spacious yard. The Ensuite bedroom offers a private retreat, complete with a generous walk-in closet and a stunning stand-up shower with a double sink vanity.For added convenience, there's a laundry room with ample shelving for storage needs. This well-maintained home also includes service contracts for HVAC, garage doors, pest control, and bi-annual power washing. Key updates include new LVP flooring throughout, a new dishwasher, a covered deck, and upgraded garage flooring.The two-car garage features custom epoxy flooring and provides a dry entry into a welcoming foyer.Just a short stroll away, you'll find the beautiful Shingle Landing Park, offering a playground, walking paths, a gazebo by the pond, a pavilion with restrooms, and three Pickleball courts. There's also a nearby boat launch area with parking, perfect for outdoor adventures. This home truly is a treasure! The HOA takes care of the landscaping, ensuring a pristine outdoor space with weekly lawn care from March to November, including mowing, trimming, mulching, and fertilizing.
Last Agent to Sell the Property
Keller Williams - OBX License #216690 Listed on: 10/16/2024

Home Details
Home Type
- Single Family
Est. Annual Taxes
- $2,233
Year Built
- Built in 2018
Lot Details
- 0.31 Acre Lot
- Lot Dimensions are 98' x 144' x 86' x 151'
- Property is zoned Sfm: Single-Family Reside
HOA Fees
- $145 Monthly HOA Fees
Home Design
- Block Foundation
- Slab Foundation
- Wood Frame Construction
- Architectural Shingle Roof
- Stone Siding
- Vinyl Siding
- Stick Built Home
Interior Spaces
- 1,550 Sq Ft Home
- 1-Story Property
- Ceiling Fan
- Blinds
- Entrance Foyer
- Combination Dining and Living Room
- Luxury Vinyl Plank Tile Flooring
- Laundry Room
Kitchen
- Stove
- Range
- Built-In Microwave
- Dishwasher
- Kitchen Island
Bedrooms and Bathrooms
- 3 Bedrooms
- Walk-In Closet
- 2 Full Bathrooms
- Walk-in Shower
Home Security
- Home Security System
- Fire and Smoke Detector
Parking
- 2 Car Attached Garage
- Lighted Parking
- Front Facing Garage
- Garage Door Opener
- Driveway
- Off-Street Parking
Outdoor Features
- Deck
- Covered patio or porch
Schools
- Moyock Elementary School
- Moyock Middle School
- Currituck County High School
Utilities
- Forced Air Heating and Cooling System
- Heat Pump System
- Electric Water Heater
Listing and Financial Details
- Tax Lot 61
- Assessor Parcel Number 009e00000610000
Community Details
Overview
- Moyock Crossing Association, Phone Number (757) 646-2575
- Moyock Crossing Subdivision
- Maintained Community
Security
- Security Lighting
Ownership History
Purchase Details
Home Financials for this Owner
Home Financials are based on the most recent Mortgage that was taken out on this home.Purchase Details
Home Financials for this Owner
Home Financials are based on the most recent Mortgage that was taken out on this home.Similar Homes in Moyock, NC
Home Values in the Area
Average Home Value in this Area
Purchase History
| Date | Type | Sale Price | Title Company |
|---|---|---|---|
| Warranty Deed | $410,000 | None Listed On Document | |
| Special Warranty Deed | $273,000 | None Available |
Mortgage History
| Date | Status | Loan Amount | Loan Type |
|---|---|---|---|
| Open | $402,573 | FHA | |
| Previous Owner | $275,414 | VA | |
| Previous Owner | $272,535 | VA |
Property History
| Date | Event | Price | Change | Sq Ft Price |
|---|---|---|---|---|
| 12/23/2024 12/23/24 | Sold | $410,000 | 0.0% | $265 / Sq Ft |
| 11/15/2024 11/15/24 | Pending | -- | -- | -- |
| 10/16/2024 10/16/24 | For Sale | $410,000 | +50.4% | $265 / Sq Ft |
| 11/14/2018 11/14/18 | Sold | $272,535 | 0.0% | $178 / Sq Ft |
| 10/29/2018 10/29/18 | Off Market | $272,535 | -- | -- |
Tax History Compared to Growth
Tax History
| Year | Tax Paid | Tax Assessment Tax Assessment Total Assessment is a certain percentage of the fair market value that is determined by local assessors to be the total taxable value of land and additions on the property. | Land | Improvement |
|---|---|---|---|---|
| 2024 | $2,233 | $311,400 | $85,200 | $226,200 |
| 2023 | $2,233 | $311,400 | $85,200 | $226,200 |
| 2022 | $1,701 | $306,600 | $85,200 | $221,400 |
| 2021 | $1,693 | $204,100 | $59,000 | $145,100 |
| 2020 | $1,136 | $204,100 | $59,000 | $145,100 |
| 2019 | $1,097 | $196,000 | $59,000 | $137,000 |
Agents Affiliated with this Home
-

Seller's Agent in 2024
Kathleen Argiroff
Keller Williams - OBX
(252) 202-8147
1 in this area
150 Total Sales
-

Seller Co-Listing Agent in 2024
Alex Argiroff
Keller Williams - OBX
(252) 202-8148
1 in this area
172 Total Sales
-

Buyer's Agent in 2024
Patty Cohen
RE/MAX Allegiance
(757) 647-6575
7 in this area
60 Total Sales
-
J
Seller's Agent in 2018
Jessica Locke
Rose & Womble Realty/cedar Lk
Map
Source: Hive MLS
MLS Number: 100471361
APN: 009E00000610000
- 121 Hidden View Loop
- 112 Fox Ln
- 104 Creekside Dr
- 140 Moyock Landing Dr
- 147 Richard Shaw Rd
- 124 Baxter Station Blvd
- 101 Evan Ct
- 100 Tuscorora Ln
- 220 Little Acorn Trail
- 00 Baxter Station Blvd
- 104 Tuscorora Ln
- 152 S Mills Rd
- 105 NW River Dr
- 000 Baxter Station Blvd
- 0000 Baxter Station Blvd
- 0 Baxter Station Blvd
- 103 Whistling Duck Ct Unit Lot 58
- 103 Whistling Duck Ct
- 104 Baxter Station Blvd
- 101 Baxter Station Blvd





