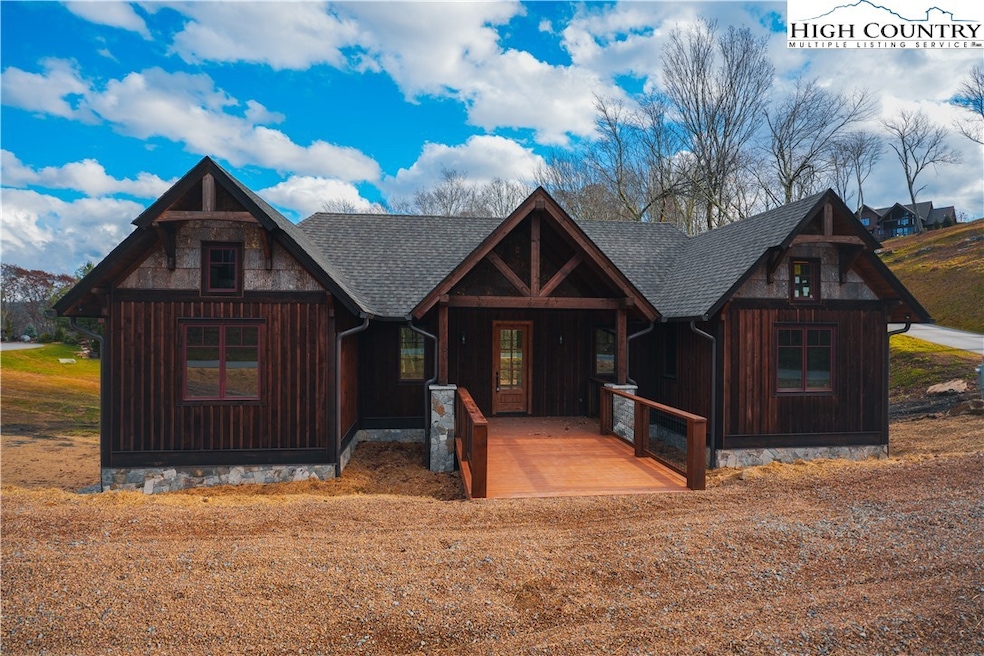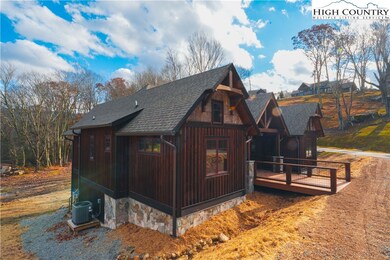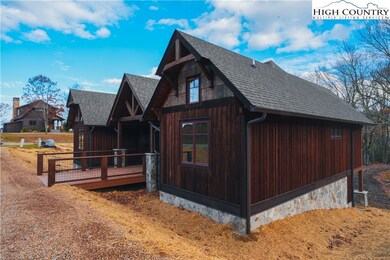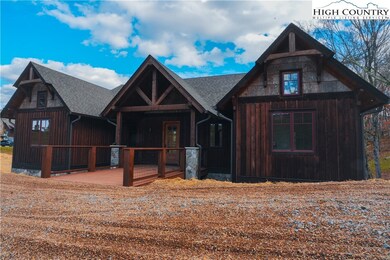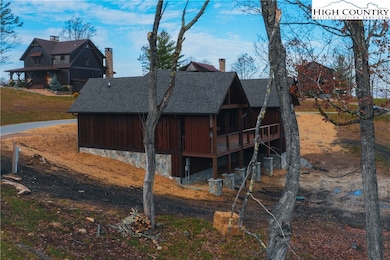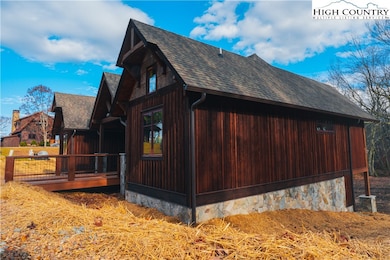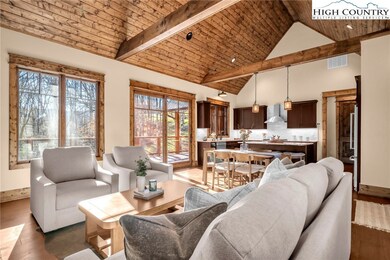123 High Country Overlook Elk Park, NC 28622
Estimated payment $7,475/month
Highlights
- Outdoor Fireplace
- Mountain Architecture
- Forced Air Heating System
- Cathedral Ceiling
- Cooling Available
- Wood Siding
About This Home
Welcome to this stunning brand-new construction home, never before occupied, located in the highly sought-after Overlook Village within The Lodges at Eagles Nest. This exceptional residence offers a seamless blend of modern design, thoughtful craftsmanship, and turnkey luxury living in one of the region’s premier gated communities. Step inside to an open-concept living space where the kitchen, dining, and living areas flow effortlessly together—suited for both day-to-day living and entertaining guests. The interior features high-end finishes throughout, including carefully selected tile work, elegant flooring, and custom cabinetry that showcase exceptional attention to detail while creating a warm and inviting atmosphere. This beautiful home boasts three spacious bedrooms, each enjoying its own ensuite bathroom, providing comfort and privacy for family and guests alike. The bathrooms are exquisitely appointed with premium fixtures and finishes, perfectly complementing the overall design aesthetic. Outside, an inviting covered front porch welcomes you with a charming walkway, great for relaxing mornings or casual conversations with neighbors. The outdoor living space is a true highlight of the property, featuring a stunning stone fireplace along with both covered and uncovered decks. These spaces are excellent for unwinding, hosting gatherings, or soaking in the breathtaking mountain and valley vistas that surround The Lodges. Additionally, this unique opportunity includes the potential to purchase the adjoining lot O-9 (MLS #256310), allowing for expanded privacy, additional outdoor amenities, or future development possibilities. Residents of Overlook Village enjoy maintenance-free living with the HOA responsible for lawn care, ensuring a worry-free lifestyle. The community operates on a shared well system, promoting sustainable water use while supporting a peaceful natural environment. The location couldn’t be more ideal—within walking distance to Eagles Nest Winery, the fully equipped fitness center, and extensive hiking, biking, and ATV trails for outdoor enthusiasts. Also nearby is The Sportsman’s Lodge, a vibrant community hub featuring a bistro, basketball court, soccer field, community fire pits, a dog park, and two helipads, offering convenient access for residents and guests. This meticulously crafted home offers an unparalleled blend of luxury, convenience, and natural beauty. Whether you’re seeking a primary residence, a mountain retreat, or an investment property, this residence at The Lodges at Eagles Nest provides an extraordinary lifestyle opportunity. Schedule your tour today and envision your life in this exceptional mountain community. ***Home is being professionally staged week of 11/10/25, updated photography to be uploaded upon completion***
Home Details
Home Type
- Single Family
Year Built
- Built in 2025
Lot Details
- 0.56 Acre Lot
- Property fronts a private road
HOA Fees
- $421 Monthly HOA Fees
Parking
- Driveway
Home Design
- Mountain Architecture
- Wood Frame Construction
- Shingle Roof
- Architectural Shingle Roof
- Wood Siding
- Stone
Interior Spaces
- 1,677 Sq Ft Home
- 1-Story Property
- Cathedral Ceiling
- 2 Fireplaces
- Stone Fireplace
- Propane Fireplace
- Crawl Space
Kitchen
- Gas Cooktop
- Microwave
- Dishwasher
Bedrooms and Bathrooms
- 3 Bedrooms
- 3 Full Bathrooms
Laundry
- Laundry on main level
- Washer and Dryer Hookup
Outdoor Features
- Outdoor Fireplace
Schools
- Freedom Trail Elementary School
- Avery County High School
Utilities
- Cooling Available
- Forced Air Heating System
- Heating System Uses Propane
- Shared Well
Community Details
- The Lodges At Eagles Nest Subdivision
Listing and Financial Details
- Long Term Rental Allowed
- Tax Lot O-8
- Assessor Parcel Number 193000883422
Map
Home Values in the Area
Average Home Value in this Area
Property History
| Date | Event | Price | List to Sale | Price per Sq Ft |
|---|---|---|---|---|
| 11/11/2025 11/11/25 | For Sale | $1,124,900 | -- | $671 / Sq Ft |
Source: High Country Association of REALTORS®
MLS Number: 259043
- 0-28 High Country Overlook
- 26 High Country Overlook
- 40 High Country Ct
- 9 High Country Overlook
- 77 Eagles Nest Trail
- 273 High Country Overlook
- 303 High Country Overlook
- O-28 High Country Overlook
- 39 Eagle Park Cir
- 47 Eagle Park Cir
- 95 Vineyard Trail
- R-7 Eagle Camp Overlook
- VV-9 Vineyard Trail
- F2 High Valley Overlook
- RS1 Skywest Pkwy
- 00 Eagle Park Dr Unit 107
- LV2 Old Laurel Ln
- TBD Beech Mountain Rd
- RS7 Skywest Pkwy
- VR1 Red Sky Pkwy
- 116 Shagbark Rd
- 1776 Beech Mountain Pkwy
- 135A Wapiti Way Unit A
- 100 High Country Square
- 2780 Tynecastle Hwy
- 82 Creekside Dr Unit Ski Country Condominiums
- 100 Moss Ridge Unit FL9-ID1039609P
- 446 Windridge Dr
- 10884 Nc Highway 105 S
- 530 Marion Cornett Rd
- 1101 Odes Wilson Rd Unit B
- 3737 Junaluska Rd
- 615 Fallview Ln
- 252 Trillium Rd
- 156 Tulip Tree Ln
- 247 Homespun Hills Rd Unit 3 Right Unit
- 295 Old Bristol Rd
- 2348 N Carolina 105 Unit 11
- 116 Grand Blvd
- 153 Crossing Way
