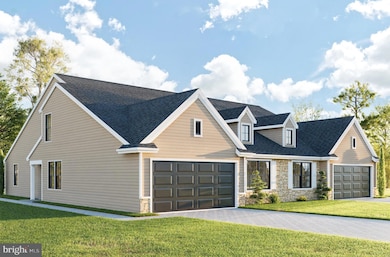123 Hillard Field Lancaster, PA 17603
Meadia Heights NeighborhoodEstimated payment $2,050/month
Highlights
- New Construction
- Rambler Architecture
- Attic
- Open Floorplan
- Main Floor Bedroom
- Upgraded Countertops
About This Home
Brand New Custom Semi-Detached Home in Highly Desired Southern Village! Enjoy main floor living and high-end finishes throughout this beautifully designed home. Features include luxury vinyl flooring, 9-foot ceilings, and cathedral ceilings in both the family room and primary bedroom, creating a bright and open feel. The gourmet kitchen features a large island, granite countertops, upgraded cabinetry, GE stainless steel appliances, and a spacious pantry — perfect for everyday living and entertaining. The open-concept layout fills the home with natural light and provides seamless flow between spaces. The large main floor primary suite includes a walk-in closet, a spacious bathroom, and direct access to the laundry room for added convenience. A private second bedroom with its own full bath makes an ideal guest suite or home office.
The exterior is stylish and low-maintenance, with the HOA covering lawn care and snow removal. Enjoy peaceful surroundings with walking trails, sidewalks, and beautiful natural views throughout the neighborhood. Conveniently located near Millersville, Lancaster City, and the Southern End of Lancaster County, this home combines comfort, convenience, and style in one perfect package!
Listing Agent
(717) 271-9540 chriswill1993@gmail.com Berkshire Hathaway HomeServices Homesale Realty Listed on: 11/10/2025

Co-Listing Agent
(717) 271-8631 austinwillrealtor@gmail.com Berkshire Hathaway HomeServices Homesale Realty License #RS333657
Townhouse Details
Home Type
- Townhome
Est. Annual Taxes
- $881
Year Built
- New Construction
Lot Details
- 4,792 Sq Ft Lot
- Back and Front Yard
- Property is in excellent condition
HOA Fees
- $110 Monthly HOA Fees
Parking
- 2 Car Attached Garage
- 2 Driveway Spaces
- Front Facing Garage
- Off-Street Parking
Home Design
- Semi-Detached or Twin Home
- Rambler Architecture
- Slab Foundation
- Architectural Shingle Roof
- Vinyl Siding
- Stick Built Home
Interior Spaces
- 1,509 Sq Ft Home
- Property has 1 Level
- Open Floorplan
- Recessed Lighting
- Double Pane Windows
- Double Hung Windows
- Combination Kitchen and Dining Room
- Laundry on main level
- Attic
Kitchen
- Breakfast Area or Nook
- Electric Oven or Range
- Microwave
- Dishwasher
- Kitchen Island
- Upgraded Countertops
Flooring
- Carpet
- Luxury Vinyl Plank Tile
Bedrooms and Bathrooms
- 2 Main Level Bedrooms
- En-Suite Bathroom
- 2 Full Bathrooms
- Walk-in Shower
Utilities
- Forced Air Heating and Cooling System
- 200+ Amp Service
- Electric Water Heater
Additional Features
- Energy-Efficient Windows
- Patio
Community Details
- $500 Capital Contribution Fee
- Southern Village Subdivision
Listing and Financial Details
- Assessor Parcel Number 340-48916-0-0000
Map
Home Values in the Area
Average Home Value in this Area
Property History
| Date | Event | Price | List to Sale | Price per Sq Ft |
|---|---|---|---|---|
| 11/10/2025 11/10/25 | For Sale | $354,900 | -- | $235 / Sq Ft |
Source: Bright MLS
MLS Number: PALA2079398
- 103 Gentlemens Way
- 134 Gentlemens Way
- 63 Quaker Hills Rd
- 109 Hillard
- 113 Hillard Field
- 115 Hillard
- 111 Hillard Field
- 112 Hillard Field
- 1765 Betz Farm Dr
- 1763 Betz Farm Dr
- 60 Fresh Meadow Dr
- 6 Townsend Ct
- 21 Gable Park Rd
- 110 Hillard
- 118 Hillard
- 121 Hillard
- 2435 Honeysuckle Ln
- 2460 Honeysuckle Ln
- 2005 Millersville Pike
- 2440 Water Valley Rd
- 162 New St
- 100 Country View Ln
- 1330 Wabank Rd
- 1415 Spencer Ave
- 99 Dickens Dr
- 420-480 Euclid Ave
- 351 N George St
- 238 N George St Unit A
- 420 Hershey Ave
- 134 N George St Unit 134 North George
- 616 S West End Ave
- 101-141 W Cottage Ave
- 58 W Frederick St Unit B
- 1121 Spring Grove Ave
- 124 Pickwick Place
- 130 W Charlotte St
- 142 Pickwick Place
- 29 N Prince St
- 250 Stone Mill Rd
- 1178 Elm Ave


