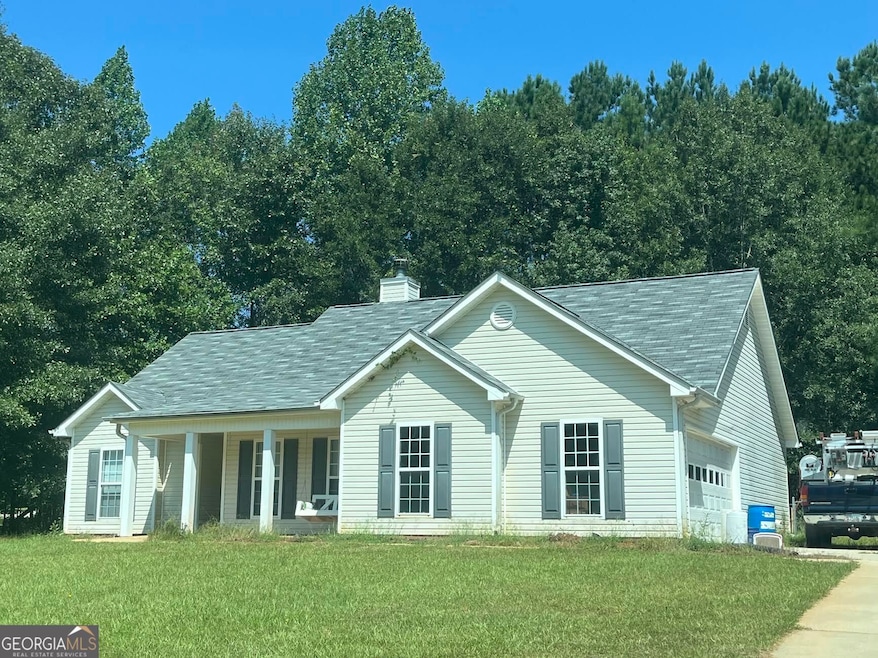123 Jasons Ridge Griffin, GA 30223
Spalding County NeighborhoodEstimated payment $1,620/month
Total Views
1,567
3
Beds
2
Baths
1,490
Sq Ft
$174
Price per Sq Ft
Highlights
- 1 Acre Lot
- Ranch Style House
- Stainless Steel Appliances
- Vaulted Ceiling
- No HOA
- Soaking Tub
About This Home
Adorable 1490 sq ft home on QUIET STREET on Griffin's Northside. Commuters paradise. Enjoy both Griffin and Luella areas. Private setting in a wonderful neighborhood. Owner's suite and large bath compete with huge walk in closet. Two other bedrooms on the other side of family room. Kitchen and pantry with spacious dining area all view private and cozy back yard
Home Details
Home Type
- Single Family
Est. Annual Taxes
- $2,962
Year Built
- Built in 2003
Lot Details
- 1 Acre Lot
- Fenced
- Level Lot
Parking
- Garage
Home Design
- Ranch Style House
- Traditional Architecture
- Composition Roof
- Vinyl Siding
Interior Spaces
- 1,490 Sq Ft Home
- Vaulted Ceiling
- Ceiling Fan
- Family Room with Fireplace
- Basement
Kitchen
- Oven or Range
- Microwave
- Dishwasher
- Stainless Steel Appliances
Bedrooms and Bathrooms
- 3 Main Level Bedrooms
- Split Bedroom Floorplan
- Walk-In Closet
- 2 Full Bathrooms
- Soaking Tub
Laundry
- Laundry Room
- Laundry in Hall
Schools
- Jordan Hill Road Elementary School
- Kennedy Road Middle School
- Spalding High School
Utilities
- Central Heating and Cooling System
- Electric Water Heater
- High Speed Internet
Community Details
- No Home Owners Association
- Seven Forks Subdivision
Listing and Financial Details
- Tax Lot 37
Map
Create a Home Valuation Report for This Property
The Home Valuation Report is an in-depth analysis detailing your home's value as well as a comparison with similar homes in the area
Home Values in the Area
Average Home Value in this Area
Tax History
| Year | Tax Paid | Tax Assessment Tax Assessment Total Assessment is a certain percentage of the fair market value that is determined by local assessors to be the total taxable value of land and additions on the property. | Land | Improvement |
|---|---|---|---|---|
| 2024 | $2,943 | $82,817 | $11,200 | $71,617 |
| 2023 | $2,943 | $82,817 | $11,200 | $71,617 |
| 2022 | $2,570 | $69,441 | $10,000 | $59,441 |
| 2021 | $1,689 | $47,037 | $10,000 | $37,037 |
| 2020 | $1,502 | $41,746 | $10,000 | $31,746 |
| 2019 | $1,531 | $41,746 | $10,000 | $31,746 |
| 2018 | $1,456 | $38,740 | $10,000 | $28,740 |
| 2017 | $1,418 | $38,740 | $10,000 | $28,740 |
| 2016 | $1,442 | $38,740 | $10,000 | $28,740 |
| 2015 | $1,485 | $38,740 | $10,000 | $28,740 |
| 2014 | $1,513 | $38,740 | $10,000 | $28,740 |
Source: Public Records
Property History
| Date | Event | Price | Change | Sq Ft Price |
|---|---|---|---|---|
| 09/18/2025 09/18/25 | For Sale | $259,900 | +30.0% | $174 / Sq Ft |
| 10/06/2021 10/06/21 | Sold | $200,000 | +11.2% | $134 / Sq Ft |
| 09/15/2021 09/15/21 | Pending | -- | -- | -- |
| 09/10/2021 09/10/21 | For Sale | $179,900 | -- | $121 / Sq Ft |
Source: Georgia MLS
Purchase History
| Date | Type | Sale Price | Title Company |
|---|---|---|---|
| Warranty Deed | $200,000 | -- | |
| Deed | -- | -- | |
| Deed | -- | -- | |
| Foreclosure Deed | $130,011 | -- | |
| Deed | $126,500 | -- |
Source: Public Records
Mortgage History
| Date | Status | Loan Amount | Loan Type |
|---|---|---|---|
| Open | $154,000 | New Conventional | |
| Previous Owner | $97,400 | New Conventional | |
| Previous Owner | $105,613 | Stand Alone Second | |
| Previous Owner | $124,525 | FHA |
Source: Public Records
Source: Georgia MLS
MLS Number: 10607579
APN: 244-03-055
Nearby Homes
- 105 Salvia Ct
- 107 Mackay Dr
- 197 Alcovy Ct
- 555 Beautyberry Dr
- 1025 Longview Trail
- 1024 Yorkshire Dr
- Mainstay Plan at Sun City Peachtree - Distinctive
- Renown Plan at Sun City Peachtree - Echelon
- Candlewood Plan at Sun City Peachtree - Leisure
- Stardom Plan at Sun City Peachtree - Echelon
- Cressview Plan at Sun City Peachtree - Passport
- Stellar Plan at Sun City Peachtree - Echelon
- Hallmark Plan at Sun City Peachtree - Scenic
- Prosperity Plan at Sun City Peachtree - Distinctive
- Heston Plan at Sun City Peachtree - Passport
- Compass Plan at Sun City Peachtree - Scenic
- Prestige Plan at Sun City Peachtree - Distinctive
- Beachwood Plan at Sun City Peachtree - Leisure
- Mystique Plan at Sun City Peachtree - Distinctive
- 129 Marigold Ct
- 232 Begonia Ct
- 124 Spider Lily Ct
- 1759 Teamon Rd Unit A
- 610 Larch Looper Dr
- 216 High Court Way
- 171 Kathryn Rd
- 117 Cottage Club Dr
- 207 Custer Cir
- 7553 Watson Cir
- 189 Kyndal Dr
- 707 E Mcintosh Rd
- 224 Hedgewood Dr
- 220 Hedgewood Dr
- 418 E Northwoods Dr
- 1212 Butler Ct
- 246 Pinetree Cir
- 521 Campeche Dr
- 2812 Harcourt Dr
- 116 Lantana Dr
- 2824 Harcourt Dr







