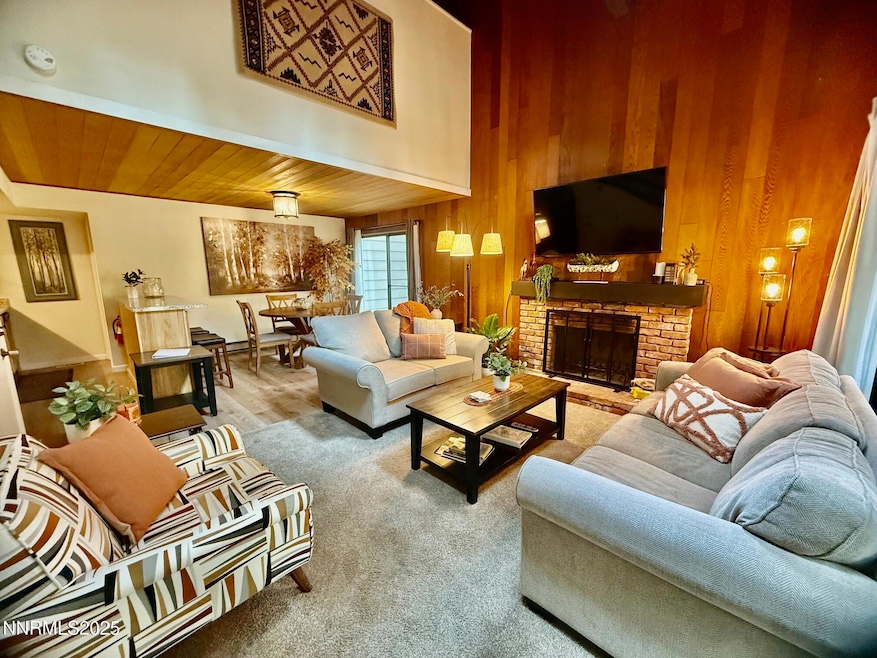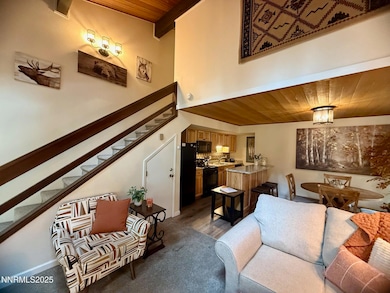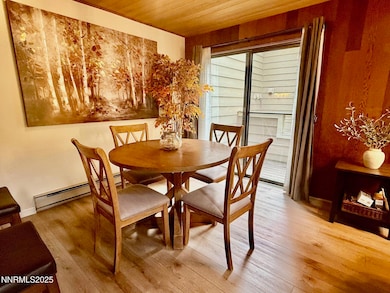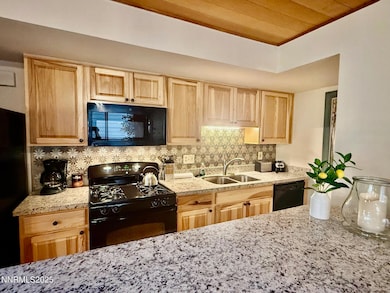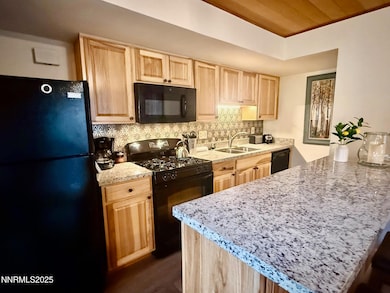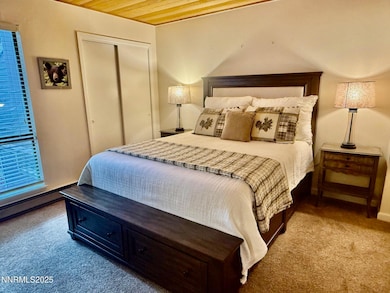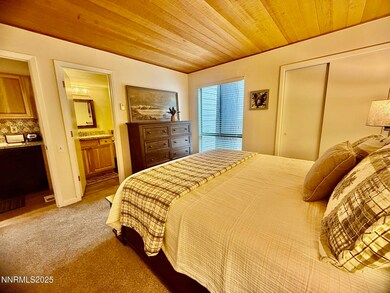123 Juanita Dr Unit 29 Incline Village, NV 89451
Estimated payment $7,463/month
Highlights
- Spa
- Clubhouse
- Cathedral Ceiling
- Incline High School Rated A-
- Covered Deck
- Wood Flooring
About This Home
Discover the warmth and privacy of this 3 bedroom Forest Pines condo, perfectly tucked along the back edge of the complex for peace and quiet. Just a short stroll away, you'll enjoy some of Incline Village's finest private amenities, shopping, restaurants and other amusements. Forest Pines is a favorite for families and vacationers alike, offering a sunny seasonal swimming pool, hot tub, sauna, separate men's and women's locker rooms and a beautiful recreation center ideal for gatherings. This spacious 3 bedroom, 2.5 bath condo features two decks and is offered fully furnished. The floor plan provides the comfort of single level living with the primary suite, kitchen, dining and living areas all on the entry level. Upstairs, you'll find two additional bedrooms and a full bath with tub/shower. Enjoy the cozy warmth, scent and crackle of your wood burning fireplace with charming brick surround. Additional upgrades include granite countertops and two skylights that bring in natural light.
Property Details
Home Type
- Condominium
Est. Annual Taxes
- $2,529
Year Built
- Built in 1971
Lot Details
- Property fronts a private road
- 1 Common Wall
- Landscaped
- Front Yard Sprinklers
HOA Fees
- $650 Monthly HOA Fees
Home Design
- Frame Construction
- Shingle Roof
- Asphalt Roof
- Concrete Perimeter Foundation
- Stick Built Home
- Asphalt
Interior Spaces
- 1,168 Sq Ft Home
- 2-Story Property
- Furnished
- Cathedral Ceiling
- Double Pane Windows
- Window Treatments
- Living Room with Fireplace
- Combination Dining and Living Room
- Laundry closet
Kitchen
- Breakfast Bar
- Gas Oven
- Gas Cooktop
- Microwave
- Dishwasher
- Disposal
Flooring
- Wood
- Carpet
Bedrooms and Bathrooms
- 3 Bedrooms
- Primary Bedroom on Main
- 2 Full Bathrooms
- Primary Bathroom includes a Walk-In Shower
Parking
- Common or Shared Parking
- Additional Parking
Outdoor Features
- Spa
- Covered Deck
Location
- Ground Level
Schools
- Incline Elementary School
- Incline Village Middle School
- Incline Village High School
Utilities
- No Cooling
- Forced Air Heating System
- Heating System Uses Natural Gas
- Gas Water Heater
- Internet Available
- Phone Available
- Cable TV Available
Listing and Financial Details
- Assessor Parcel Number 127-300-83
Community Details
Overview
- Association fees include ground maintenance, sewer, snow removal, trash, water
- $1,000 HOA Transfer Fee
- Ipm Association, Phone Number (775) 832-0284
- Forest Pines 1 Subdivision
- On-Site Maintenance
- Maintained Community
- The community has rules related to covenants, conditions, and restrictions
Amenities
- Sauna
- Clubhouse
Recreation
- Community Pool
- Community Spa
- Snow Removal
Map
Home Values in the Area
Average Home Value in this Area
Tax History
| Year | Tax Paid | Tax Assessment Tax Assessment Total Assessment is a certain percentage of the fair market value that is determined by local assessors to be the total taxable value of land and additions on the property. | Land | Improvement |
|---|---|---|---|---|
| 2025 | $2,529 | $124,273 | $102,165 | $22,108 |
| 2024 | $2,529 | $109,598 | $87,150 | $22,448 |
| 2023 | $2,381 | $112,046 | $92,610 | $19,436 |
| 2022 | $2,563 | $87,302 | $69,825 | $17,477 |
| 2021 | $2,431 | $59,451 | $42,525 | $16,926 |
| 2020 | $2,431 | $58,968 | $41,510 | $17,458 |
| 2019 | $2,385 | $52,871 | $35,385 | $17,486 |
| 2018 | $2,339 | $46,766 | $29,225 | $17,541 |
| 2017 | $2,296 | $43,763 | $25,935 | $17,828 |
| 2016 | $2,258 | $41,515 | $23,065 | $18,450 |
| 2015 | $564 | $44,018 | $25,865 | $18,153 |
| 2014 | $2,211 | $40,090 | $21,735 | $18,355 |
| 2013 | -- | $39,684 | $21,280 | $18,404 |
Property History
| Date | Event | Price | List to Sale | Price per Sq Ft |
|---|---|---|---|---|
| 10/27/2025 10/27/25 | For Sale | $1,250,000 | -- | $1,070 / Sq Ft |
Purchase History
| Date | Type | Sale Price | Title Company |
|---|---|---|---|
| Interfamily Deed Transfer | -- | First American Title | |
| Interfamily Deed Transfer | -- | First American Title | |
| Interfamily Deed Transfer | $121,333 | Stewart Title | |
| Grant Deed | $8,000 | Stewart Title |
Mortgage History
| Date | Status | Loan Amount | Loan Type |
|---|---|---|---|
| Open | $96,000 | No Value Available |
Source: Northern Nevada Regional MLS
MLS Number: 250057540
APN: 127-300-83
- 123 Juanita Dr Unit 7
- 123 Juanita Dr Unit 17
- 123 Juanita Dr Unit 1-29
- 123 Juanita Dr Unit 5
- 123 Juanita Dr Unit 2
- 121 Juanita Dr Unit 2-36
- 121 Juanita Dr Unit 2-31
- 136 Juanita Dr Unit 51
- 136 Juanita Dr Unit 53
- 150 Juanita Dr Unit 2
- 170 Village Blvd Unit 29
- 170 Village Blvd Unit 4
- 900 Southwood Blvd Unit 4
- 866 Southwood Blvd
- 144 Village Blvd Unit 51
- 931 Incline Way Unit 231
- 931 Incline Way Unit 249
- 939 Incline Way Unit 221
- 939 Incline Way Unit 195
- 872 Tanager St Unit 872 Tanager
- 807 Alder Ave Unit 38
- 120 Country Club Dr Unit 2
- 929 Harold Dr
- 893 Donna Dr
- 908 Harold Dr Unit 23
- 445 Country Club Dr
- 1074 War Bonnet Way Unit 1
- 807 Jeffrey Ct
- 1329 Thurgau Ct
- 568 Dale Dr Unit 2nd and 3rd Floor
- 959 Fairview Blvd
- 475 Lakeshore Blvd Unit 10
- 451 Brassie Ave
- 7748 Blue Gulch Rd
- 1905 Lake Shore Dr
- 3162 Allen Way
- 20765 Parc Forêt Dr
- 730 Silver Oak Dr
- 3230 Imperial Way
