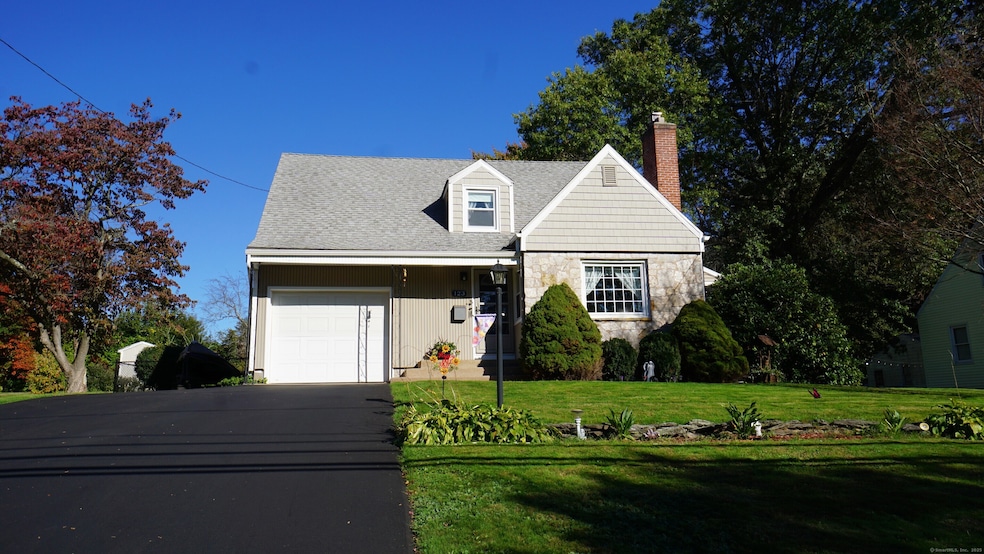123 Keeney St Manchester, CT 06040
Keeney NeighborhoodEstimated payment $2,359/month
Highlights
- Very Popular Property
- 1 Fireplace
- Thermal Windows
- Cape Cod Architecture
- Screened Porch
- Shed
About This Home
Move-in ready, beautifully maintained Cape Cod-style home. Updated Eat-in Kitchen with new cabinets, tile backsplash, flooring, stainless steel appliances, and 1/2 bath. The kitchen back door leads out to a patio, fenced-in yard, and outdoor shed. A level lot with a luxurious lawn provides plenty of space for entertaining. "Why not add a pool?" Dining Room, Living Room with hardwood flooring, fireplace, and sun porch. 3 Bedrooms on the 2nd floor, Updated 1 full Bath with plenty of closet space and storage. Hardwood flooring throughout. Partially finished basement, wall-to-wall carpeting, a drybar, and plenty of storage. Other rooms hold the mechanicals and additional storage. 1-car garage, newly paved driveway. 100 Amp Service. Minutes away from school, shopping, and easy highway access. This home has it all. Move in by the Holidays! Sold AS-IS, Immediate occupancy. Washer & Dryer, Sun porch furniture, and all a/c units convey with the home.
Listing Agent
Silver and Oak Realty Brokerage Phone: (860) 214-0435 License #RES.0783788 Listed on: 10/13/2025
Open House Schedule
-
Sunday, October 19, 202512:00 to 2:00 pm10/19/2025 12:00:00 PM +00:0010/19/2025 2:00:00 PM +00:00Add to Calendar
Home Details
Home Type
- Single Family
Est. Annual Taxes
- $6,041
Year Built
- Built in 1950
Lot Details
- 0.38 Acre Lot
- Garden
- Property is zoned AA
Home Design
- Cape Cod Architecture
- Concrete Foundation
- Frame Construction
- Asphalt Shingled Roof
- Vinyl Siding
Interior Spaces
- 1,315 Sq Ft Home
- 1 Fireplace
- Thermal Windows
- Screened Porch
- Concrete Flooring
- Storm Doors
Kitchen
- Oven or Range
- Dishwasher
Bedrooms and Bathrooms
- 3 Bedrooms
Laundry
- Laundry on main level
- Dryer
- Washer
Partially Finished Basement
- Heated Basement
- Basement Fills Entire Space Under The House
- Interior Basement Entry
- Basement Storage
Parking
- 1 Car Garage
- Private Driveway
Outdoor Features
- Patio
- Exterior Lighting
- Shed
- Rain Gutters
Location
- Property is near a golf course
Schools
- Keeney St Elementary School
Utilities
- Window Unit Cooling System
- Hot Water Heating System
- Heating System Uses Natural Gas
- Hot Water Circulator
- Cable TV Available
Listing and Financial Details
- Assessor Parcel Number 2426936
Map
Home Values in the Area
Average Home Value in this Area
Tax History
| Year | Tax Paid | Tax Assessment Tax Assessment Total Assessment is a certain percentage of the fair market value that is determined by local assessors to be the total taxable value of land and additions on the property. | Land | Improvement |
|---|---|---|---|---|
| 2025 | $6,041 | $151,700 | $33,000 | $118,700 |
| 2024 | $5,868 | $151,700 | $33,000 | $118,700 |
| 2023 | $5,643 | $151,700 | $33,000 | $118,700 |
| 2022 | $5,479 | $151,700 | $33,000 | $118,700 |
| 2021 | $4,575 | $109,100 | $30,100 | $79,000 |
| 2020 | $4,568 | $109,100 | $30,100 | $79,000 |
| 2019 | $4,549 | $109,100 | $30,100 | $79,000 |
| 2018 | $4,463 | $109,100 | $30,100 | $79,000 |
| 2017 | $4,337 | $109,100 | $30,100 | $79,000 |
| 2016 | $4,428 | $111,600 | $38,800 | $72,800 |
| 2015 | $4,397 | $111,600 | $38,800 | $72,800 |
| 2014 | $4,313 | $111,600 | $38,800 | $72,800 |
Property History
| Date | Event | Price | List to Sale | Price per Sq Ft | Prior Sale |
|---|---|---|---|---|---|
| 10/13/2025 10/13/25 | For Sale | $349,900 | +32.0% | $266 / Sq Ft | |
| 11/24/2021 11/24/21 | Sold | $265,000 | +26.3% | $132 / Sq Ft | View Prior Sale |
| 10/21/2021 10/21/21 | For Sale | $209,900 | -- | $104 / Sq Ft |
Purchase History
| Date | Type | Sale Price | Title Company |
|---|---|---|---|
| Warranty Deed | $265,000 | None Available | |
| Warranty Deed | $265,000 | None Available | |
| Quit Claim Deed | $8,329 | -- | |
| Quit Claim Deed | $8,329 | -- |
Mortgage History
| Date | Status | Loan Amount | Loan Type |
|---|---|---|---|
| Open | $212,000 | Purchase Money Mortgage | |
| Closed | $212,000 | Purchase Money Mortgage |
Source: SmartMLS
MLS Number: 24133071
APN: MANC-000050-003240-000123
- 43 Walek Farms Rd
- 29 Skyview Terrace
- 103 Cooper Hill St
- 103 Cooper Hill St
- 103 Cooper Hill St
- 619 Hartford Rd
- 63 N Elm St
- 152 W Center St
- 35 Lakewood Cir N
- 91 N Elm St
- 20 Thompson Rd Unit A
- 2-12 Arch St
- 29 Roosevelt St Unit 2
- 20-28 Otis St
- 14 St Lawrence St Unit 14 Saint Lawrence st
- 617 Center St Unit D
- 53 Laurel St
- 46 Saint James St Unit 15
- 17 Garden Dr Unit C
- 39 Edgerton St







