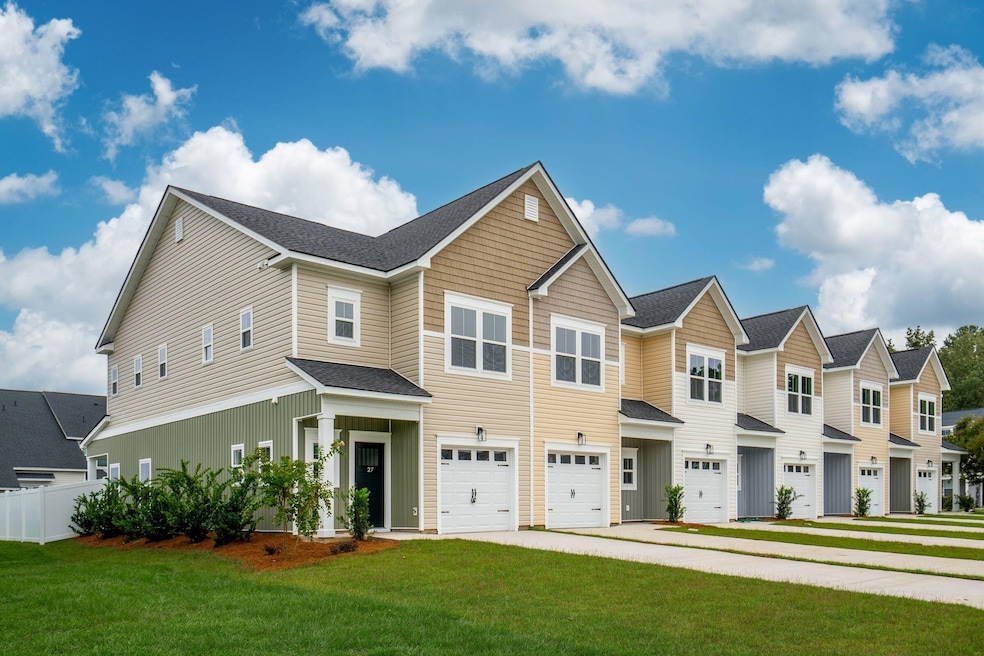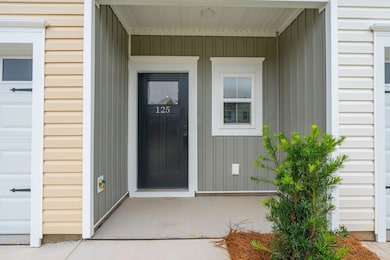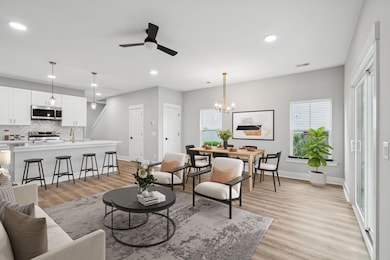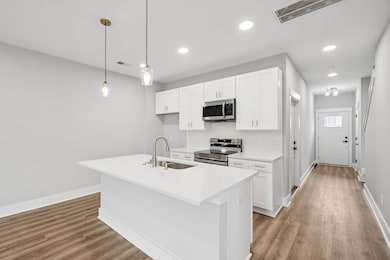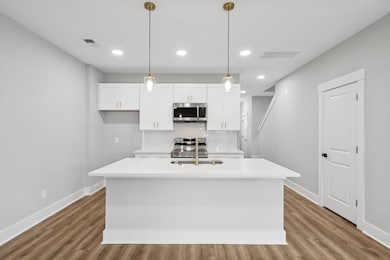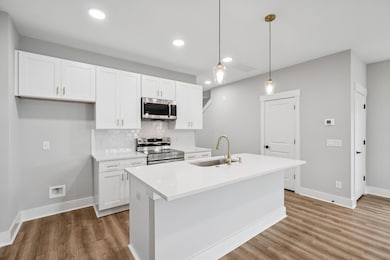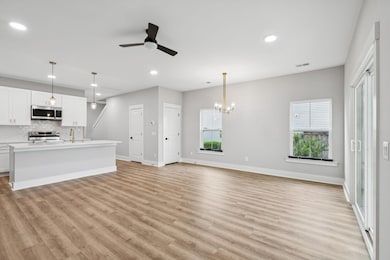123 Kirkland St Goose Creek, SC 29445
Estimated payment $1,845/month
Highlights
- New Construction
- Covered Patio or Porch
- Interior Lot
- High Ceiling
- 1 Car Attached Garage
- Walk-In Closet
About This Home
MODERN COMFORT MEETS LOWCOUNTRY CHARM! NEW CONSTRUCTION 3-Bedroom Townhome Just 30 Minutes from Charleston! Welcome to your dream home! This beautifully crafted new construction townhome offers the perfect blend of style, space, and convenience. Featuring 3 spacious bedrooms and 2.5 modern bathrooms, this thoughtfully designed home is ideal for comfortable living and effortless entertaining. Step inside to an open-concept main floor with contemporary finishes, abundant natural light, and a seamless flow between the living, dining, and kitchen areas. The well-appointed kitchen includes sleek cabinetry, quality appliances, and ample counter space - perfect for any home chef. Upstairs, the primary suite offers a peaceful retreat with an en-suite bath and generous closet space, while ttwo additional bedrooms provide flexibility for family, guests, or a home office. Enjoy your private, fenced-in backyard - ideal for pets, play, or relaxing outdoors. The one-car garage adds convenience and extra storage, while the low-maintenance exterior gives you more time to enjoy the things you love. Nestled in a prime location just 20 minutes from historic Charleston, you'll have easy access to local shops, dining, beaches, and all the charm the Lowcountry has to offer. Don't miss this opportunity to own a brand new home in a growing, well-connected community. Schedule your tour today!
Home Details
Home Type
- Single Family
Est. Annual Taxes
- $549
Year Built
- Built in 2025 | New Construction
Lot Details
- 871 Sq Ft Lot
- Vinyl Fence
- Interior Lot
- Level Lot
HOA Fees
- $140 Monthly HOA Fees
Parking
- 1 Car Attached Garage
Home Design
- Slab Foundation
- Vinyl Siding
Interior Spaces
- 1,506 Sq Ft Home
- 2-Story Property
- High Ceiling
- Family Room
- Combination Dining and Living Room
- Luxury Vinyl Plank Tile Flooring
- Washer Hookup
Kitchen
- Electric Range
- Range Hood
- Dishwasher
- Disposal
Bedrooms and Bathrooms
- 3 Bedrooms
- Walk-In Closet
Outdoor Features
- Covered Patio or Porch
- Outdoor Storage
Schools
- Boulder Bluff Elementary School
- Sedgefield Middle School
- Goose Creek High School
Utilities
- Cooling Available
- Heat Pump System
Community Details
- Built by Master Home Builders
- Cokers Commons Subdivision
Map
Home Values in the Area
Average Home Value in this Area
Property History
| Date | Event | Price | List to Sale | Price per Sq Ft |
|---|---|---|---|---|
| 11/11/2025 11/11/25 | Price Changed | $314,900 | -0.3% | $209 / Sq Ft |
| 09/04/2025 09/04/25 | For Sale | $315,900 | -- | $210 / Sq Ft |
Source: CHS Regional MLS
MLS Number: 25024214
- 121 Kirkland St
- 119 Kirkland St
- 125 Kirkland St
- 127 Kirkland St
- 272 Swallowtail Ln
- 282 Swallowtail Ln
- 208 Kirkland St
- 396 Painted Lady Ln
- 450 Duskywing Dr
- Franklin Plan at The Landings at Montague
- Bristol Plan at The Landings at Montague
- Chatham Plan at The Landings at Montague
- 448 Duskywing Dr
- 446 Duskywing Dr
- 444 Duskywing Dr
- 442 Duskywing Dr
- 120 Speer St
- 438 Duskywing Dr
- 436 Duskywing Dr
- 434 Duskywing Dr
- 120 Kirkland St
- 143 Kirkland St
- 230 Kirkland St
- 212 Kirkland St
- 234 Swallowtail Ln
- 425 Viceroy Ln
- 156 Pecan Grove Ave
- 32 Elmwood Place
- 450 Delmont Dr
- 404 Mary Scott Dr
- 420 Gianna Ln
- 509 Adalina Dr
- 614 Parkwood Dr
- 104 Roxanne Dr
- 406 Mountain Laurel Cir
- 130 Carol Dr
- 121 Stall Way
- 144 Carol Dr
- 307 Edenton Rd
- 412 Fox Hunt Rd
