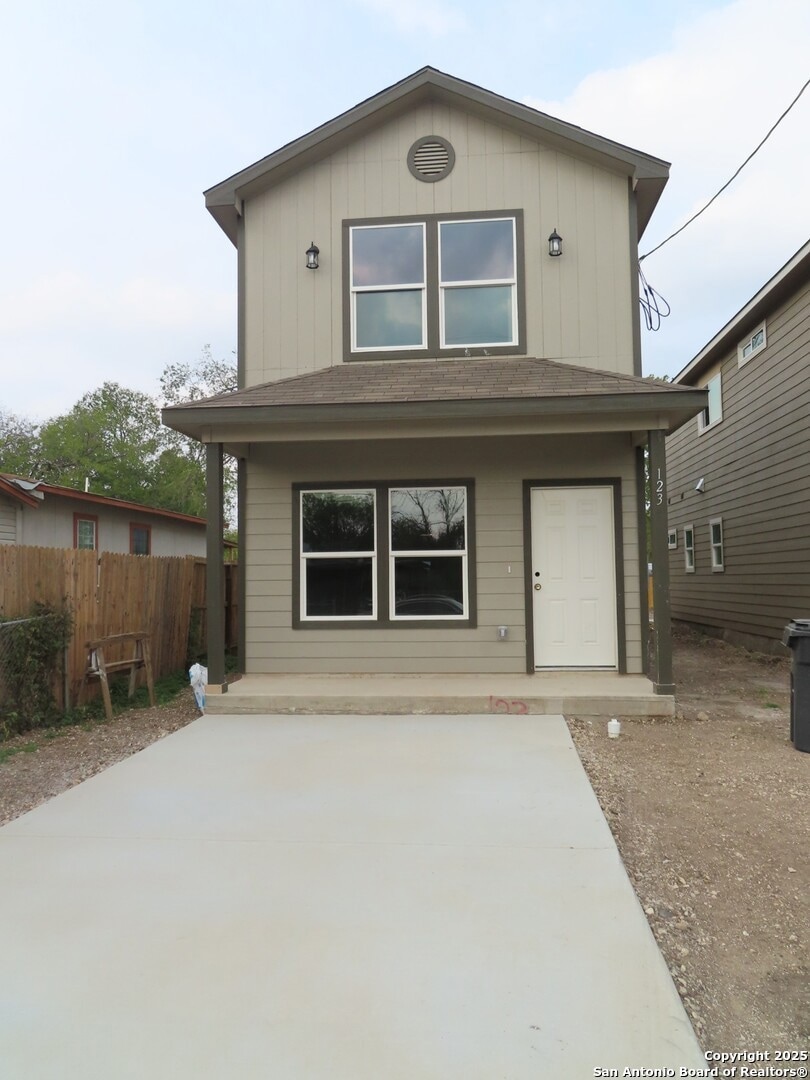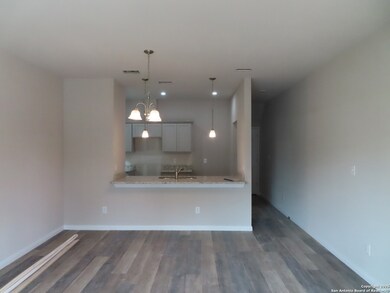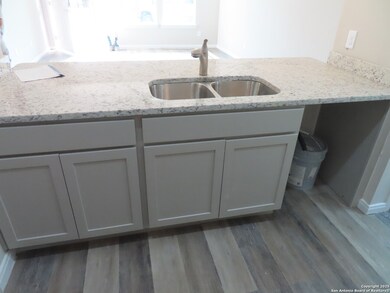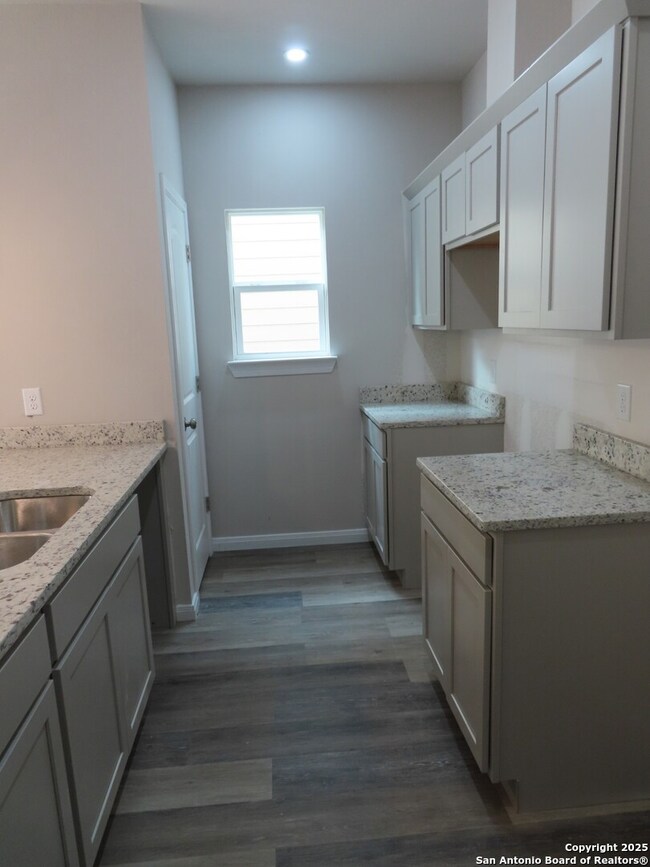123 Lawton St San Antonio, TX 78237
Los Jardines NeighborhoodEstimated payment $1,148/month
Highlights
- New Construction
- Laundry Room
- Central Heating and Cooling System
- Recessed Lighting
- Ceramic Tile Flooring
- Combination Dining and Living Room
About This Home
Brand new construction featuring 1,200 sq ft of modern living space. This thoughtfully designed home offers an open-concept living and dining area on the main level, complete with a convenient half bath perfect for everyday living and entertaining. The kitchen features sleek quartz countertops, recessed LED lighting, and contemporary fixtures, creating a bright and stylish atmosphere. Upstairs, you'll find 2 spacious bedrooms, each with its own full ensuite bathroom, providing comfort and privacy. With its modern finishes, efficient layout, and brand-new systems, this home offers low-maintenance living in a fresh, contemporary setting. An excellent opportunity for first-time homebuyers, this property combines affordability, quality construction, and modern design. Move-in ready and built for today's lifestyle!
Listing Agent
Kyrick Weaver
Rey Garza Real Estate Listed on: 11/21/2025
Home Details
Home Type
- Single Family
Est. Annual Taxes
- $1,099
Year Built
- Built in 2025 | New Construction
Home Design
- Slab Foundation
- Composition Roof
Interior Spaces
- 1,200 Sq Ft Home
- Property has 2 Levels
- Ceiling Fan
- Recessed Lighting
- Window Treatments
- Combination Dining and Living Room
- Ceramic Tile Flooring
Kitchen
- Stove
- Ice Maker
- Dishwasher
- Disposal
Bedrooms and Bathrooms
- 2 Bedrooms
Laundry
- Laundry Room
- Laundry on lower level
- Washer Hookup
Schools
- Wrenn Middle School
- Kenedy High School
Additional Features
- 9,365 Sq Ft Lot
- Central Heating and Cooling System
Community Details
- Built by Richard Polendo
- Los Jardines Subdivision
Listing and Financial Details
- Legal Lot and Block 38 / 5
- Assessor Parcel Number 089950050381
- Seller Concessions Not Offered
Map
Home Values in the Area
Average Home Value in this Area
Tax History
| Year | Tax Paid | Tax Assessment Tax Assessment Total Assessment is a certain percentage of the fair market value that is determined by local assessors to be the total taxable value of land and additions on the property. | Land | Improvement |
|---|---|---|---|---|
| 2025 | $1,099 | $48,380 | $48,380 | -- |
| 2024 | $1,099 | $48,380 | $48,380 | -- |
| 2023 | $1,115 | $48,380 | $48,380 | $0 |
| 2022 | $896 | $36,660 | $36,660 | $0 |
| 2021 | $662 | $26,720 | $26,720 | $0 |
| 2020 | $481 | $18,470 | $18,470 | $0 |
| 2019 | $1,013 | $37,780 | $16,780 | $21,000 |
| 2018 | $1,641 | $61,008 | $15,840 | $53,720 |
| 2017 | $1,478 | $55,462 | $13,780 | $49,090 |
| 2016 | $1,344 | $50,420 | $11,060 | $39,360 |
| 2015 | $282 | $49,434 | $11,060 | $38,900 |
| 2014 | $282 | $44,940 | $0 | $0 |
Property History
| Date | Event | Price | List to Sale | Price per Sq Ft |
|---|---|---|---|---|
| 11/21/2025 11/21/25 | For Sale | $199,900 | -- | $167 / Sq Ft |
Purchase History
| Date | Type | Sale Price | Title Company |
|---|---|---|---|
| Sheriffs Deed | $15,000 | None Listed On Document |
Source: San Antonio Board of REALTORS®
MLS Number: 1924534
APN: 08995-005-0381
- 224 Coopwood Ave
- 2417 Castroville Rd Unit 1201
- 2417 Castroville Rd Unit 1202
- 5410 Congo Ln Unit 1
- 443 Alice Fay Ave
- 535 S Acme Rd
- 1907 Barney Ave
- 527 S Acme Rd
- 323 Estrella St
- 4219 Volcano Way
- 1335 Jewett St
- 3907 Eldridge Ave
- 5807 Mayo Dr
- 902 S San Eduardo Ave
- 438 S San Joaquin Ave Unit 1
- 5635 W Cesar e Chavez Blvd
- 1215 Castroville Rd
- 351 Cortez Ave Unit 2
- 509 S San Felipe Ave
- 752 S San Manuel St



