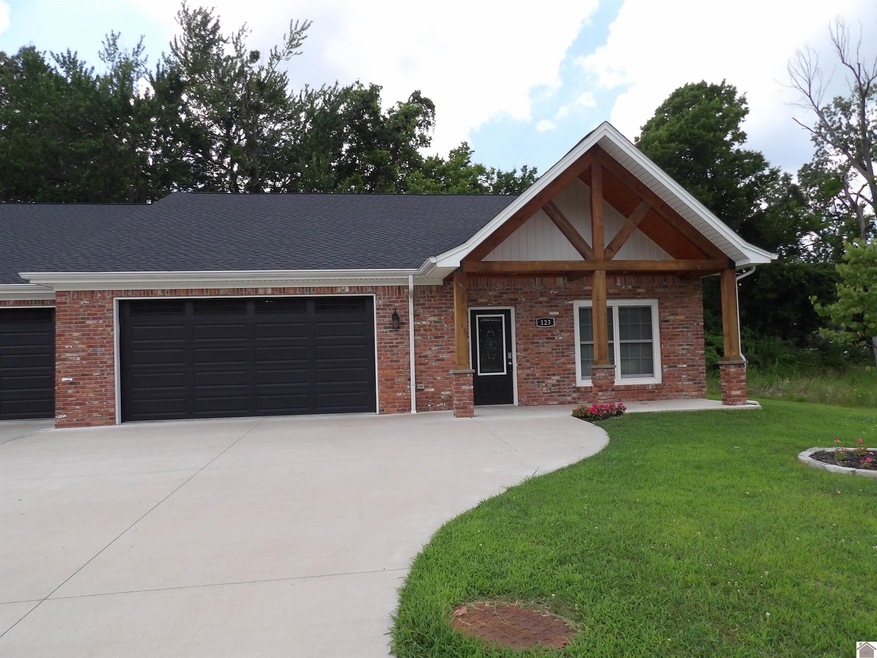
123 Long Dr Paducah, KY 42003
Paxton Park NeighborhoodHighlights
- Family Room with Fireplace
- 2 Car Attached Garage
- Tray Ceiling
- Cul-De-Sac
- Eat-In Kitchen
- Double Vanity
About This Home
As of July 2025Beautiful well cared for townhome just outside the city limits. Tankless Water heater, covered patio, walk in shower and many other beautiful features.
Last Agent to Sell the Property
Park Avenue Properties License #209892 Listed on: 07/28/2025
Last Buyer's Agent
*Not in *Regional MLS
*Not in Regional MLS
Townhouse Details
Home Type
- Townhome
Est. Annual Taxes
- $2,519
Year Built
- Built in 2021
Home Design
- Brick Exterior Construction
- Frame Construction
- Composition Shingle Roof
- Aluminum Trim
Interior Spaces
- 1,786 Sq Ft Home
- 1-Story Property
- Tray Ceiling
- Sheet Rock Walls or Ceilings
- Ceiling Fan
- Gas Log Fireplace
- Family Room with Fireplace
- Combination Kitchen and Dining Room
- Vinyl Flooring
- Pull Down Stairs to Attic
Kitchen
- Eat-In Kitchen
- Stove
- Microwave
- Dishwasher
Bedrooms and Bathrooms
- 3 Bedrooms
- Walk-In Closet
- 2 Full Bathrooms
- Double Vanity
Laundry
- Laundry closet
- Washer and Dryer Hookup
Home Security
Parking
- 2 Car Attached Garage
- Garage Door Opener
- Driveway
Utilities
- Forced Air Heating and Cooling System
- Heating System Uses Natural Gas
- Natural Gas Water Heater
Additional Features
- Exterior Lighting
- Cul-De-Sac
Listing and Financial Details
- Tax Lot 12
Ownership History
Purchase Details
Home Financials for this Owner
Home Financials are based on the most recent Mortgage that was taken out on this home.Purchase Details
Home Financials for this Owner
Home Financials are based on the most recent Mortgage that was taken out on this home.Similar Homes in Paducah, KY
Home Values in the Area
Average Home Value in this Area
Purchase History
| Date | Type | Sale Price | Title Company |
|---|---|---|---|
| Warranty Deed | $334,900 | None Listed On Document | |
| Deed | $300,000 | Washburn Key & Lowry Pllc |
Mortgage History
| Date | Status | Loan Amount | Loan Type |
|---|---|---|---|
| Open | $300,000 | Construction | |
| Previous Owner | $240,000 | New Conventional |
Property History
| Date | Event | Price | Change | Sq Ft Price |
|---|---|---|---|---|
| 07/28/2025 07/28/25 | Sold | $334,900 | 0.0% | $188 / Sq Ft |
| 07/28/2025 07/28/25 | For Sale | $334,900 | +11.6% | $188 / Sq Ft |
| 06/23/2025 06/23/25 | Pending | -- | -- | -- |
| 04/07/2022 04/07/22 | Sold | $300,000 | 0.0% | $168 / Sq Ft |
| 03/09/2022 03/09/22 | Pending | -- | -- | -- |
| 03/08/2022 03/08/22 | For Sale | $299,900 | +3.4% | $168 / Sq Ft |
| 03/03/2022 03/03/22 | Sold | $289,900 | 0.0% | $165 / Sq Ft |
| 01/24/2022 01/24/22 | Price Changed | $289,900 | +0.3% | $165 / Sq Ft |
| 01/24/2022 01/24/22 | For Sale | $289,090 | -- | $164 / Sq Ft |
Tax History Compared to Growth
Tax History
| Year | Tax Paid | Tax Assessment Tax Assessment Total Assessment is a certain percentage of the fair market value that is determined by local assessors to be the total taxable value of land and additions on the property. | Land | Improvement |
|---|---|---|---|---|
| 2024 | $2,519 | $300,000 | $0 | $0 |
| 2023 | $2,935 | $300,000 | $0 | $0 |
| 2022 | $2,551 | $256,500 | $0 | $0 |
| 2021 | $233 | $23,500 | $0 | $0 |
Agents Affiliated with this Home
-

Seller's Agent in 2025
Sandra Phillips
Park Avenue Properties
(270) 703-1211
2 in this area
49 Total Sales
-
*
Buyer's Agent in 2025
*Not in *Regional MLS
*Not in Regional MLS
-

Seller's Agent in 2022
Brian Wyatt
Wysh Realty, LLC
(270) 331-4554
2 in this area
136 Total Sales
-
D
Seller's Agent in 2022
Donnie Roberts
Roberts Realty
3 in this area
21 Total Sales
Map
Source: Western Kentucky Regional MLS
MLS Number: 133062
APN: 105-10-00-037.12
- 110 Falling Brook Dr
- 100 Falling Brook Dr
- 125 Falling Brook Dr
- 155 Falling Brook Dr
- 165 Falling Brook Dr
- 120 Falling Brook Dr
- 130 Falling Brook Dr
- 140 Falling Brook Dr
- 150 Falling Brook Dr
- 160 Falling Brook Dr
- 170 Falling Brook Dr
- 724 Chestnut St
- 112 Shadow Pine Ln
- 269 Cedar Ln
- 234 Ridgewood Ave
- 337 Wallace Ln
- 2160 Oak St
- 4008 Oak St Unit Lot 25
- 4032 Oak St Unit Lot 23
- 4044 Oak St Unit Lot 22




