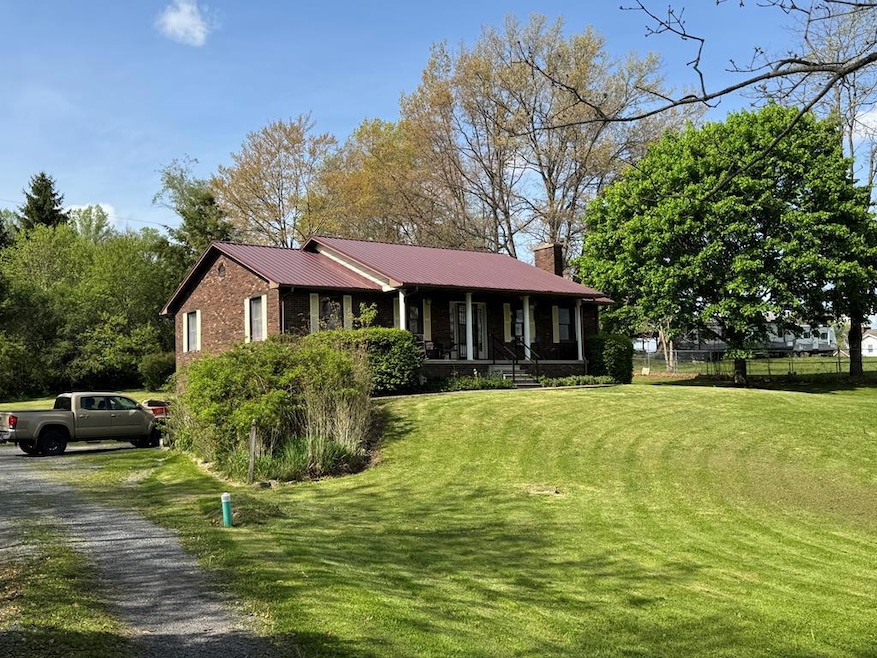
123 Lusk Ct Shady Spring, WV 25918
Estimated payment $1,355/month
Highlights
- 1.14 Acre Lot
- Secluded Lot
- Main Floor Bedroom
- Deck
- Raised Ranch Architecture
- Covered Patio or Porch
About This Home
Peace and quiet!! This Brick raised ranch on over an acre of land accompanied by many garages one of which is 40x32 commercial sized with a half bath. Located in the Heart of Shady Spring not has 3 bedrooms 1 full bath and two 3/4 baths. Downstairs you'll find a 23x26 room that can easily be converted into family/game room or extra bedroom space. attached is also a 23.10x20.4 garage. Situated on a private drive (no through traffic) there are so Many possibilities with this lovely private piece of heaven. Enjoy outdoor activities nearby Winterplace ski resort, New River George National Park, Little Beaver State Park, Grandview state park, whitewater rafting, and beautiful Historic Hinton WV Where 3 rivers meet.
Listing Agent
OLD COLONY REALTORS Brokerage Email: 3042556555, beckleystaff@oldcolony.com License #WV0023678 Listed on: 05/15/2025

Home Details
Home Type
- Single Family
Est. Annual Taxes
- $576
Year Built
- Built in 1987
Lot Details
- 1.14 Acre Lot
- Secluded Lot
- Level Lot
- Garden
Parking
- 3 Car Attached Garage
Home Design
- Raised Ranch Architecture
- Brick Exterior Construction
- Metal Roof
Interior Spaces
- 1,344 Sq Ft Home
- Living Room
- Dining Room
- Unfinished Basement
- Interior and Exterior Basement Entry
- Property Views
Kitchen
- Eat-In Kitchen
- Cooktop
- Dishwasher
Flooring
- Carpet
- Laminate
- Vinyl
Bedrooms and Bathrooms
- 3 Main Level Bedrooms
- Bathroom on Main Level
- 3 Full Bathrooms
Outdoor Features
- Deck
- Covered Patio or Porch
- Shed
Schools
- Shady Spring Elementary And Middle School
- Shady Spring High School
Utilities
- Window Unit Cooling System
- Hot Water Heating System
- Electric Water Heater
Listing and Financial Details
- Tax Lot 4,2,5
- Assessor Parcel Number 2002/76.19.1
Map
Home Values in the Area
Average Home Value in this Area
Tax History
| Year | Tax Paid | Tax Assessment Tax Assessment Total Assessment is a certain percentage of the fair market value that is determined by local assessors to be the total taxable value of land and additions on the property. | Land | Improvement |
|---|---|---|---|---|
| 2024 | $576 | $67,920 | $9,120 | $58,800 |
| 2023 | $486 | $60,480 | $9,120 | $51,360 |
| 2022 | $486 | $60,480 | $9,120 | $51,360 |
| 2021 | $713 | $59,340 | $9,120 | $50,220 |
| 2020 | $850 | $70,320 | $9,120 | $61,200 |
| 2019 | $850 | $70,320 | $9,120 | $61,200 |
| 2018 | $850 | $70,320 | $9,120 | $61,200 |
| 2017 | $850 | $70,320 | $9,120 | $61,200 |
| 2016 | $914 | $74,400 | $9,120 | $65,280 |
| 2015 | $732 | $59,160 | $7,020 | $52,140 |
| 2014 | $732 | $59,640 | $7,020 | $52,620 |
Property History
| Date | Event | Price | Change | Sq Ft Price |
|---|---|---|---|---|
| 07/18/2025 07/18/25 | Price Changed | $239,900 | -4.0% | $178 / Sq Ft |
| 06/26/2025 06/26/25 | Price Changed | $249,900 | -5.7% | $186 / Sq Ft |
| 06/10/2025 06/10/25 | Price Changed | $265,000 | -3.6% | $197 / Sq Ft |
| 05/15/2025 05/15/25 | For Sale | $275,000 | -- | $205 / Sq Ft |
Similar Homes in the area
Source: Beckley Board of REALTORS®
MLS Number: 90844
APN: 08-2002-00070000
- 141 Marianna Ln
- 284 E Whitby Rd
- 214 Flat Top Rd
- 110 Millsap Place Unit 7
- 117 Granton Ln Unit 11
- 131 Drummore Ln Unit 1
- 147 Cecily Way Unit 19
- 181 St Thomas Ln Unit 65
- 165 Glenwood Way Unit 38
- 211 Drummore Ln Unit 7
- 120 Glenwood Ln
- 218 Delta Road 30
- 124 Laurelwood Ln
- 150 Farleigh Place
- 127 Sandsfoot Ln
- 135 Montgomery Ln Unit 9
- 222 Glen Garden Ln Unit 4
- 229 Glen Garden Ln
- 203 Division St
- 183 Glen Planters Ln Unit 9
- 217 Hawks Chase Ln
- 125 Chestnut Ln Unit Several
- 725 Ritter Dr
- 673 Ritter Dr
- 139 3rd St
- 2401 S Kanawha St
- 209 Brookshire Ln
- 207 Brookshire Ln
- 205 Brookshire Ln
- 155 Philpot Ln
- 201 Power Line Dr
- 101 N Kanawha St
- 328 Neville St
- 105 Stanhope Ct
- 105 Stanhope Ct
- 105 Stanhope Ct
- 107 Stanhope Ct
- 108 Wilson St
- 108 Wilson St
- 221 Burke Ave






