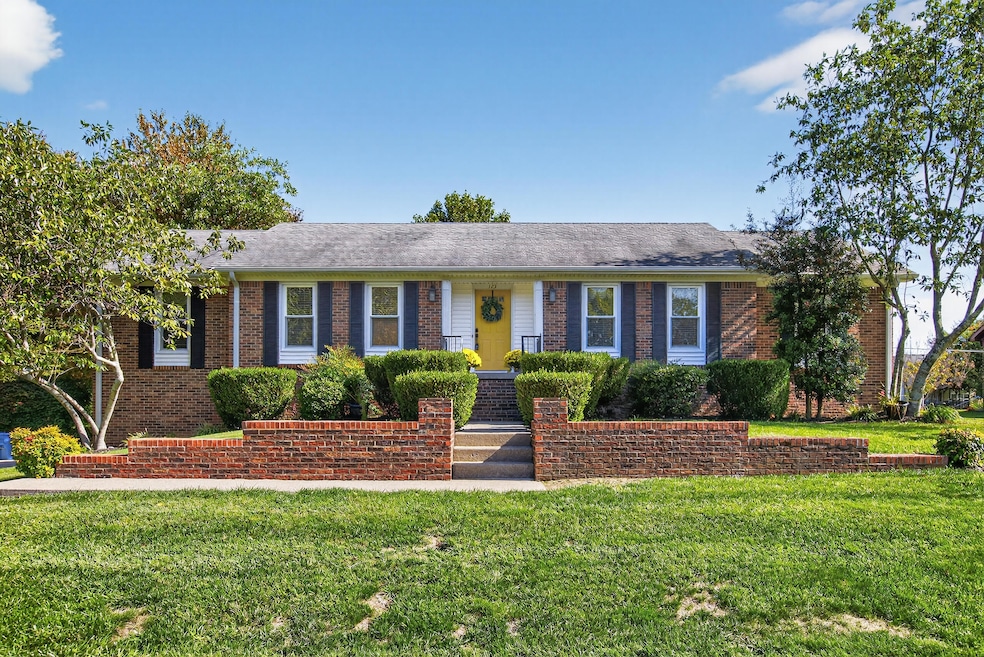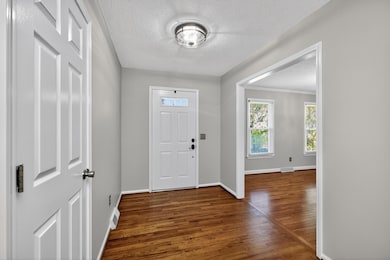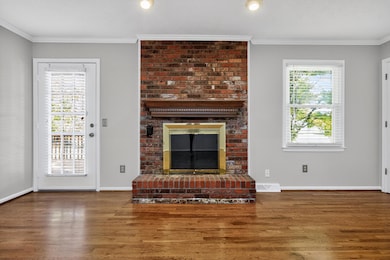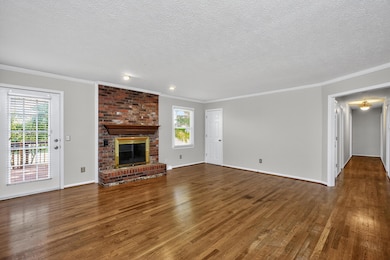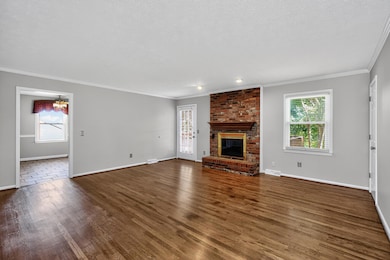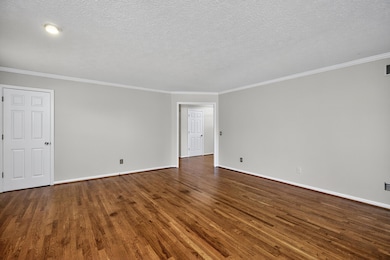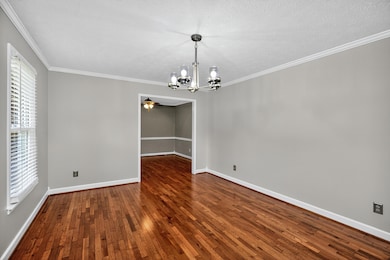123 Man o War Dr Danville, KY 40422
Estimated payment $2,261/month
Highlights
- Deck
- Wood Flooring
- No HOA
- Ranch Style House
- Great Room
- 3-minute walk to Party On Air Extreme Inflatables
About This Home
Welcome to 123 Man O War in Danville, Kentucky. This well-maintained 4-bedroom, 3-bath ranch over a full finished basement offers the space, layout, and location that make everyday living easy. The main level features hardwood floors, fresh paint, and a comfortable mix of formal and casual living areas. The family room includes a wood-burning fireplace and opens to a deck overlooking the mature, landscaped backyard. Bedrooms are comfortably sized, and the updated bathrooms add a modern touch. The finished basement provides even more living space with updated carpet, multiple flexible rooms, and abundant storage options. A two-car garage and additional storage areas throughout the home add to its functionality. Outside, you'll find a large, level yard with mature trees and landscaping, plus a playhouse that can serve as a fun spot for kids or extra storage. Located near downtown Danville, Harrodsburg, and Millennium Park, this home is also within walking distance of the Community Pool, tennis and pickleball courts, Danville Cinemas, and the Ephraim McDowell Wellness Center. The neighborhood is known for its friendly atmosphere and great walking routes. 123 Man O War offers a practical floor plan, thoughtful updates, and a convenient location—ready for you to move in and make it your own.
Home Details
Home Type
- Single Family
Est. Annual Taxes
- $937
Year Built
- Built in 1987
Lot Details
- 0.5 Acre Lot
- Partially Fenced Property
- Landscaped
- Few Trees
Parking
- 2 Car Attached Garage
- Basement Garage
- Side Facing Garage
- Garage Door Opener
Home Design
- Ranch Style House
- Brick Veneer
- Block Foundation
- Dimensional Roof
Interior Spaces
- Ceiling Fan
- Wood Burning Fireplace
- Blinds
- Entrance Foyer
- Family Room with Fireplace
- Great Room
- Living Room
- Dining Room
- Utility Room
- Finished Basement
- Walk-Out Basement
- Attic Access Panel
Kitchen
- Eat-In Kitchen
- Oven or Range
- Microwave
- Dishwasher
Flooring
- Wood
- Carpet
- Tile
Bedrooms and Bathrooms
- 4 Bedrooms
- Walk-In Closet
- Bathroom on Main Level
- 3 Full Bathrooms
- Primary bathroom on main floor
Laundry
- Laundry on lower level
- Washer and Electric Dryer Hookup
Outdoor Features
- Deck
- Front Porch
Schools
- Hogsett Elementary School
- Bate Middle School
- Danville High School
Utilities
- Cooling Available
- Heating System Uses Natural Gas
- Gas Water Heater
- Phone Available
- Cable TV Available
Listing and Financial Details
- Assessor Parcel Number 041-07-086
Community Details
Overview
- No Home Owners Association
- Bluegrass Trace Subdivision
Recreation
- Tennis Courts
- Pickleball Courts
- Community Pool
- Park
Map
Home Values in the Area
Average Home Value in this Area
Tax History
| Year | Tax Paid | Tax Assessment Tax Assessment Total Assessment is a certain percentage of the fair market value that is determined by local assessors to be the total taxable value of land and additions on the property. | Land | Improvement |
|---|---|---|---|---|
| 2024 | $937 | $190,000 | $0 | $0 |
| 2023 | $965 | $190,000 | $0 | $0 |
| 2022 | $986 | $190,000 | $0 | $0 |
| 2021 | $996 | $190,000 | $0 | $0 |
| 2020 | $989 | $190,000 | $0 | $0 |
| 2019 | $984 | $190,000 | $0 | $0 |
| 2015 | $788 | $175,000 | $20,000 | $155,000 |
| 2012 | $788 | $175,000 | $20,000 | $155,000 |
Property History
| Date | Event | Price | List to Sale | Price per Sq Ft |
|---|---|---|---|---|
| 10/25/2025 10/25/25 | For Sale | $415,000 | -- | $130 / Sq Ft |
Purchase History
| Date | Type | Sale Price | Title Company |
|---|---|---|---|
| Deed | -- | -- |
Source: ImagineMLS (Bluegrass REALTORS®)
MLS Number: 25504677
APN: 041-037-086
- 101 Berwick Dr
- TRACT 6- 7053 Perryville Rd
- TRACT 5 - 7053 Perryville Rd
- TRACT 7- 7053 Perryville Rd
- TRACT 8- 7053 Perryville Rd
- TRACT 9- 7053 Perryville Rd
- 7053 Perryville Rd
- 000 Perryville Rd
- 852 Crosshill Rd
- 318 Harding St
- 131 Nichols St
- 361 Swope Dr
- 829 W Lexington Ave
- 500 Timothy Ave
- 447 Smith St
- 573 Valleybrook Dr
- 574 Valleybrook Dr
- 625 Old Shakertown Rd
- 315 N 4th St
- 1100 Elm St
- 216 N 2nd St
- 69 Benedict Dr
- 66 Benedict Dr
- 153 Spring Valley Rd
- 545 Henrico Rd
- 53 Beechwood Dr
- 3745 Frankfort-Ford Rd
- 2315 Oregon Rd
- 310 Garden Park Dr
- 400 Elmwood Ct
- 500 Beauford Place
- 639 Miles Rd
- 633 Miles Rd Unit 635
- 203 S 1st St Unit 1B
- 215 S Main St Unit C
- 407 N 2nd St
- 119 Bass Pond Glen Dr
- 414 Lakeview Dr
- 209 Krauss Dr
- 100 Woodview Dr
