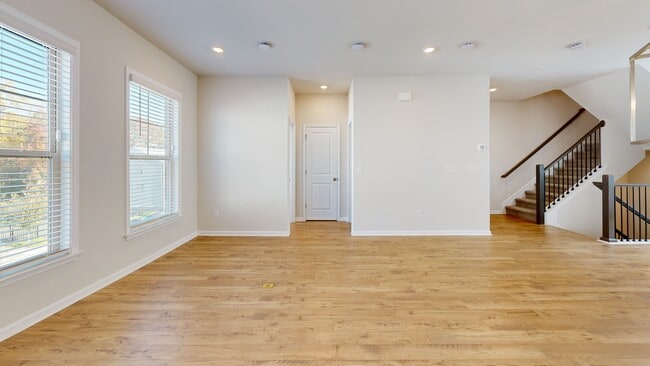Welcome to 123 Matson Run SW - a townhome that truly lives like brand-new construction. Built in 2023 and only lived in for a year, this home still has that “new house” feel...with the added bonus of being in a fully completed community. No construction noise. No contractors. No nails in your tires. Just easy, low-maintenance living from day one. Located in the boutique Hamlin Grove community in the heart of Mableton, this 3-story home offers nearly 2,000 square feet, 3 spacious bedrooms, 3.5 baths, and a generous 2-car garage, an ideal fit for first-time homebuyers or professionals working with major Atlanta employers like Delta Air Lines, Home Depot, and other top corporate campuses nearby. Step inside and you’ll immediately notice the natural light and modern, open-concept design. The stylish kitchen features quartz countertops, a large island, walk-in pantry, and upgraded smart appliances including a gas range and custom refrigerator. It’s the perfect setup whether you’re cooking, hosting friends, or just enjoying a quiet morning coffee. The seamless flow into the dining and living areas makes the main level feel warm and welcoming, and the private back deck is the perfect place to relax after a long day at the office. Upstairs, every bedroom includes its own private en-suite bath, delivering comfort and privacy for guests, roommates, or work-from-home setups. The primary suite feels like a retreat with dual quartz vanities, a walk-in closet, and designer finishes that elevate everyday living. With all major systems and appliances just two years old, you get the peace of mind that comes with newer construction, without the wait or hassle. And the location? Fantastic! You’re minutes from Smyrna Market Village, The Battery Atlanta, Silver Comet Trail, Mable House Amphitheater and quick access to I-285, I-20, and Hartsfield-Jackson International Airport. A dream for frequent travelers, aviation professionals, and commuters alike. If you’ve been searching for a home that feels brand new, offers true lock-and-leave convenience, and puts you close to everything Atlanta has to offer, you’ll want to see this one. Ask about special incentives available with our preferred lender. *Some photos have been virtually staged for inspiration.






