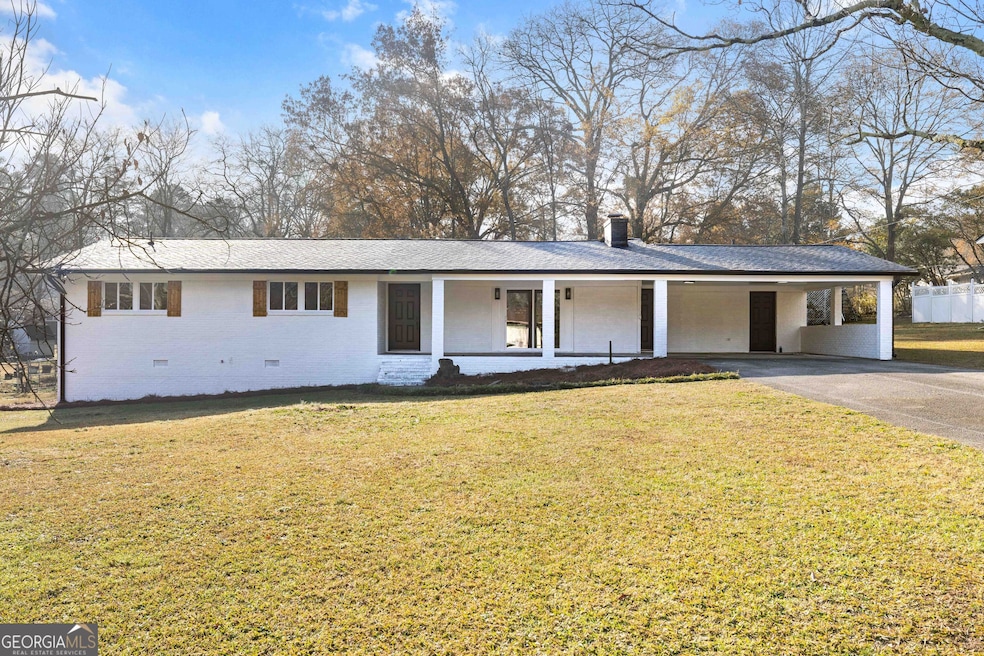Stunning Brick Ranch Home, Completely Renovated with Modern Updates and a Courtyard Fire Pit. Discover the perfect blend of style, comfort, and convenience in this completely renovated 4-bedroom, 2-bathroom home, thoughtfully designed to meet all your lifestyle needs. Nestled on a generous lot with a fully fenced-in backyard, this property offers an inviting space for both relaxing and entertaining. Step inside to find all-new everything! From the fresh interior and exterior paint, brand-new roof, gutters, HVAC system with updated ductwork, gas hot water heater, and energy-efficient windows & sliding doors, no detail has been overlooked. New flooring flows throughout the home, complemented by modern recessed LED lighting, sleek interior doors, and stylish baseboards. The chef-inspired kitchen is the true heart of this home, boasting new stainless-steel appliances (including a gas stove), gleaming granite countertops, a chic tile backsplash, and a striking vent hood. The eat-in kitchen bar offers additional seating, making it ideal for casual dining or gathering with loved ones. Both bathrooms have been beautifully updated with modern tile, vanities, and premium lighting fixtures, creating a spa-like retreat for ultimate relaxation. The large family room, surrounded by windows, is flooded with natural light, creating a warm and welcoming atmosphere. Cozy up in the dining room by the fireplace or enjoy direct access to the charming courtyard, where a brick fire pit invites evenings of s'mores and stargazing. A dedicated laundry room provides convenience and additional storage potential. The home also features a small storage room off the 2-car attached carport, and the backyard includes a storage shed that conveys with the property-perfect for keeping everything organized. Outdoor Living & Location Perks -The fully fenced backyard offers privacy and safety for kids, pets, and gardening enthusiasts. The courtyard's brick fire pit is the perfect centerpiece for outdoor gatherings. The home's prime location is just minutes from I-75, making commuting a breeze, and close to shopping, dining, and entertainment. This home is truly move-in ready and waiting for its new owners to make it their own. Don't miss the opportunity to live in this beautifully updated property in a well-established neighborhood where every detail has been designed with care and functionality in mind. Schedule your private showing today!

