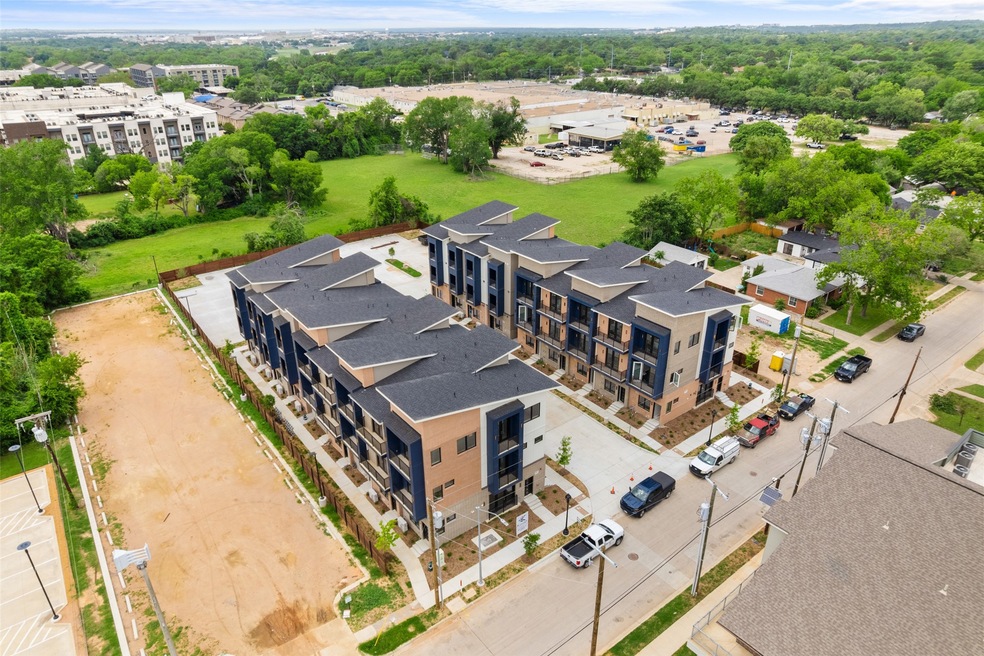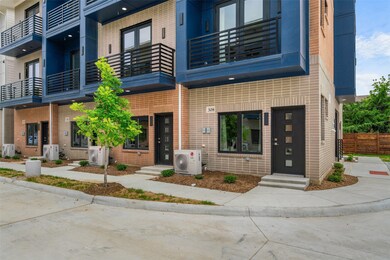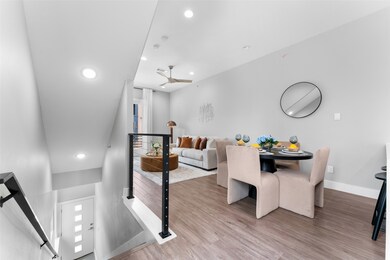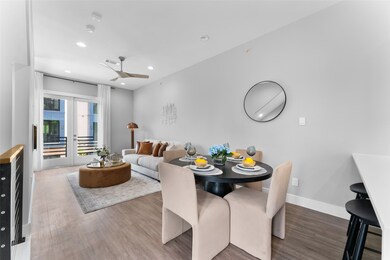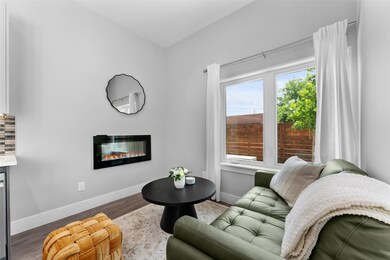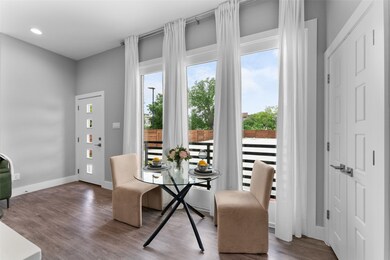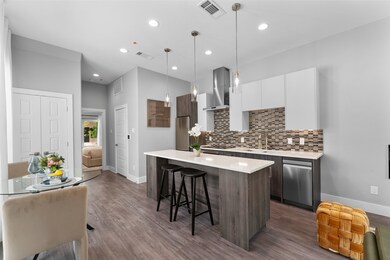123 Merritt St Unit 1-4 Fort Worth, TX 76114
River District NeighborhoodEstimated payment $58,626/month
Highlights
- New Construction
- Dual Staircase
- Direct Access Garage
- 0.98 Acre Lot
- Granite Countertops
- Enclosed Patio or Porch
About This Home
The Merrit Street Condominiums is a 36 unit, 2025 built multifamily asset located at 123 Merritt St. in Fort Worth, Texas. The property has excellent access to 183, Interstate 30, Downtown Fort Worth, in walking distance to Castleberry High School, and area various retailers. The property consists of 4 buildings, brick exteriors, concrete slab foundations, asphalt parking lot, pitched roofs, with curb appeal and manicured efficient landscaping.
Ideal as 1031 exchange wealth prerservation vehichle. The coveted community is nearby downtown Fort Worth. The bustling center of financial, retail, and professional service businesses. Some of Tarrant County’s major employers reside in the central area, as well as government offices, and major transportation hubs. We ENCOURAGE ALL OFFERS!
Property Details
Home Type
- Apartment
Est. Annual Taxes
- $4,929
Year Built
- Built in 2025 | New Construction
Lot Details
- 0.98 Acre Lot
- Privacy Fence
- Landscaped
- Zero Lot Line
HOA Fees
- $125 Monthly HOA Fees
Home Design
- Slab Foundation
- Shingle Roof
- Composition Roof
- Wood Siding
- Concrete Siding
Interior Spaces
- 37,573 Sq Ft Home
- 3-Story Property
- Dual Staircase
- Wired For Data
- Built-In Features
- Decorative Lighting
Kitchen
- Microwave
- Granite Countertops
Flooring
- Ceramic Tile
- Luxury Vinyl Plank Tile
Bedrooms and Bathrooms
- 54 Bedrooms
Home Security
- Smart Home
- Carbon Monoxide Detectors
- Fire and Smoke Detector
Parking
- Direct Access Garage
- Common or Shared Parking
- Driveway
- Parking Lot
- Community Parking Structure
Eco-Friendly Details
- Energy-Efficient HVAC
- Energy-Efficient Insulation
- ENERGY STAR Qualified Equipment for Heating
Outdoor Features
- Enclosed Patio or Porch
- Exterior Lighting
Schools
- Castleberr Elementary School
- Castleberr High School
Utilities
- Central Heating
- Electric Water Heater
- High Speed Internet
- Cable TV Available
Listing and Financial Details
- Tax Lot 145
- Assessor Parcel Number 42777010
Community Details
Overview
- Association fees include insurance, ground maintenance, maintenance structure
- 36 Units
- 37,573 Sq Ft Building
- Hassett Gardens Add Subdivision
Building Details
- Gross Income $657,504
- Net Operating Income $361,523
Map
Home Values in the Area
Average Home Value in this Area
Property History
| Date | Event | Price | Change | Sq Ft Price |
|---|---|---|---|---|
| 04/17/2025 04/17/25 | For Sale | $11,000,000 | -- | $293 / Sq Ft |
Source: North Texas Real Estate Information Systems (NTREIS)
MLS Number: 20906751
- 123 Merritt St Unit 1
- 119 Merritt St
- 115 Merritt St
- 115 Merritt St Unit 308
- 115 Merritt St Unit 306
- 115 Merritt St Unit 304
- 115 Merritt St Unit 302
- 115 Merritt St Unit 307
- 115 Merritt St Unit 305
- 115 Merritt St Unit 303
- 115 Merritt St Unit 301
- 111 Merritt St
- 108 Priddy Ln
- 132 Pineland Place
- 117 Pineland Place
- 225 Sunset Ln
- 4928 Hidden Grove Dr
- 4932 Hidden Grove Dr
- 4913 Hidden Grove Dr
- 228 Sunset Ln
- 123 Merritt St
- 117 Priddy Ln
- 4921 White Settlement Rd
- 5200 White Settlement Rd Unit 1306.1405763
- 5200 White Settlement Rd Unit 1327.1407912
- 5200 White Settlement Rd Unit 1261.1407914
- 5200 White Settlement Rd Unit 2318.1407911
- 5200 White Settlement Rd Unit 1367.1407913
- 5200 White Settlement Rd Unit 1314.1405764
- 5200 White Settlement Rd Unit 2217.1405766
- 5200 White Settlement Rd Unit 2406.1405772
- 5200 White Settlement Rd Unit 1332.1405765
- 203 Athenia Dr
- 228 Athenia Dr
- 4912 Deavers Ln
- 5332 Trinity River Trail
- 309 Athenia Dr
- 5116 Slate St
- 5220 Park Dr
- 4925 Scott Rd
