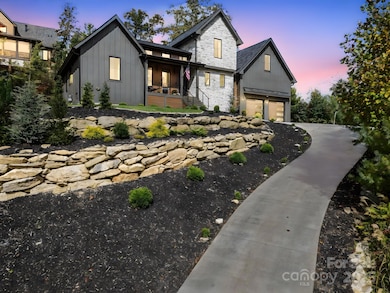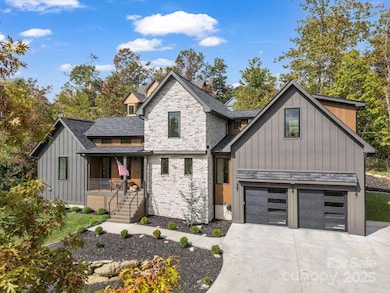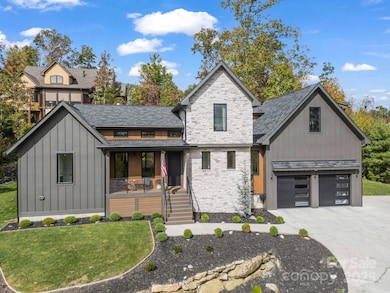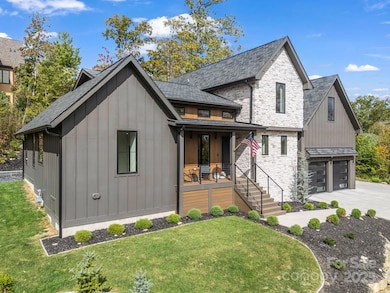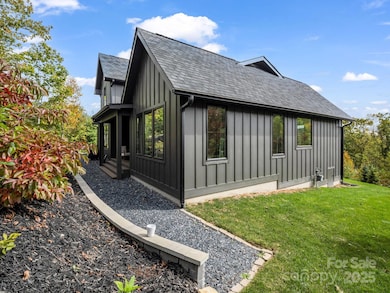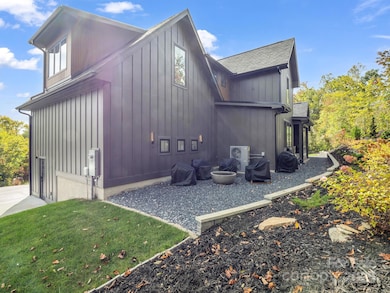123 Millbrae Loop Hendersonville, NC 28791
Estimated payment $7,611/month
Highlights
- Fitness Center
- Gated Community
- Traditional Architecture
- Mills River Elementary School Rated A-
- Clubhouse
- Outdoor Fireplace
About This Home
Presenting a wonderful custom-built gem in the prestigious, gated community of Carriage Park in Hendersonville, NC. Built in 2023, this luxurious single-family residence offers 3 bedrooms, 2.5 bathrooms, and a spacious bonus room over the garage—perfect for a family room, home office, or guest retreat. Step inside to an inviting open-concept layout where the living room, dining area, and gourmet kitchen seamlessly connect, ideal for both everyday living and elegant entertaining. The main level is laid out with engineered hardwood flooring and features a serene primary suite complete with a spa-like ensuite bathroom, along with heated tile floors and a generous walk-in closet for ultimate convenience and privacy. Upstairs, two additional bedrooms and the versatile bonus room provide ample space for guests or recreation. Thoughtfully designed with comfort in mind, the home showcases modern finishes, elevated ceilings, and abundant natural light throughout. Outside, unwind beside the built-in gas firepit and take in the peaceful mountain air. As a resident of Carriage Park, you’ll enjoy the safety of a 24/7 guard-gated community with access to exceptional amenities including a clubhouse with a year-round indoor pool, tennis courts, and pickleball courts, all within a secure, beautifully maintained community. Located just 10 minutes from vibrant downtown Hendersonville, this home offers the perfect blend of tranquility, luxury, and convenience. Experience sophisticated mountain living at Carriage Park—where lifestyle meets elegance.
Listing Agent
EXP Realty LLC Brokerage Email: ivan.yurco@exprealty.com License #340526 Listed on: 10/15/2025

Home Details
Home Type
- Single Family
Year Built
- Built in 2023
Lot Details
- Property is zoned R2
Parking
- 2 Car Attached Garage
- Front Facing Garage
- Garage Door Opener
- Driveway
Home Design
- Traditional Architecture
- Architectural Shingle Roof
- Metal Roof
- Stone Siding
Interior Spaces
- 1.5-Story Property
- Gas Fireplace
- Sliding Doors
- Living Room with Fireplace
- Crawl Space
- Pull Down Stairs to Attic
Kitchen
- Walk-In Pantry
- Electric Oven
- Gas Cooktop
- Range Hood
- Microwave
- Dishwasher
- Kitchen Island
- Disposal
Flooring
- Wood
- Carpet
Bedrooms and Bathrooms
- Walk-In Closet
Laundry
- Laundry Room
- Washer and Electric Dryer Hookup
Outdoor Features
- Outdoor Fireplace
- Fire Pit
Schools
- Bruce Drysdale Elementary School
- Rugby Middle School
- West Henderson High School
Utilities
- Central Air
- Underground Utilities
- Gas Water Heater
Listing and Financial Details
- Assessor Parcel Number 1017382
Community Details
Overview
- Carriage Park Homeowners Association
- Carriage Park Subdivision
- Property has a Home Owners Association
Amenities
- Clubhouse
Recreation
- Tennis Courts
- Pickleball Courts
- Fitness Center
- Community Indoor Pool
Security
- Card or Code Access
- Gated Community
Map
Home Values in the Area
Average Home Value in this Area
Property History
| Date | Event | Price | List to Sale | Price per Sq Ft |
|---|---|---|---|---|
| 01/13/2026 01/13/26 | Price Changed | $1,229,000 | -7.5% | $437 / Sq Ft |
| 10/15/2025 10/15/25 | For Sale | $1,329,000 | -- | $473 / Sq Ft |
Purchase History
| Date | Type | Sale Price | Title Company |
|---|---|---|---|
| Warranty Deed | -- | None Available |
Source: Canopy MLS (Canopy Realtor® Association)
MLS Number: 4312844
APN: 1017382
- 332 Millbrae Loop
- 99999 Millbrae Loop Unit 1601
- 131 Dawn Mist Ct
- 195 Carriage Crest Dr
- 1509 Summit Hill Rd
- 54 Deep Valley Ln
- 281 Carriage Crest Dr
- 203 Haywood Knolls Dr
- 329 Carriage Crest Dr
- 101 Wood Owl Ct
- 24 S Watchman Dr Unit 10 & 11
- 24 S Watchman Dr
- 1736 Wood Owl Ct Unit 36R
- 00 Cypress Creek Ln Unit 22
- 220 Leverette Dr
- 222 Bay Laurel Ln
- 99999 Bay Laurel Ln Unit 1905
- 99999 Bay Laurel Ln
- 54 Narrows Run Loop Unit 4
- 71 Carriage Highlands Ct
- 228 Stoney Mountain Rd Unit A
- 200 Daniel Dr
- 143 Vernon Lewis Trail
- 232 Cedar Creek Dr
- 73 Eastbury Dr
- 606 Ray Ave
- 25 Universal Ln
- 2253 Jeffress Rd
- 20 Foxden Dr Unit FOXDEN DRIVE
- 116 Elson Ave
- 301 4th Ave E
- 102 Francis Rd
- 209 Wilmont Ests Dr
- 154 Osceola Rd
- 1045 Mountain View St
- 226 Substation St
- 104 Meadow Park Ln Unit c
- 1014 Greenville Hwy Unit A
- 1014 Greenville Hwy Unit B
- 84 Maple Path Ln

