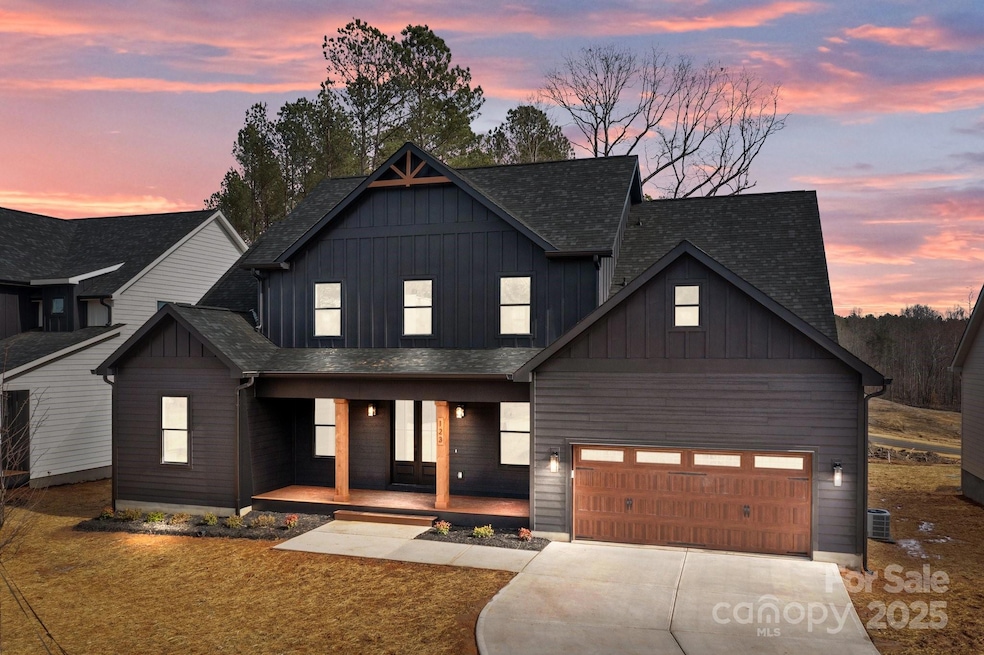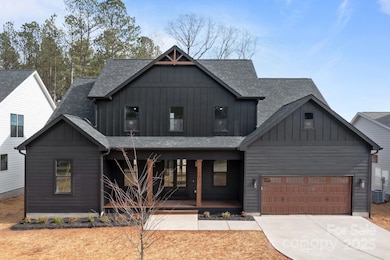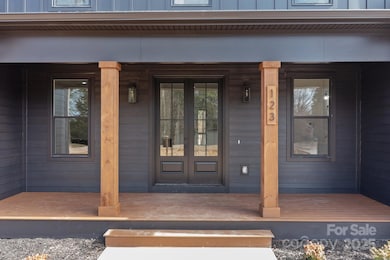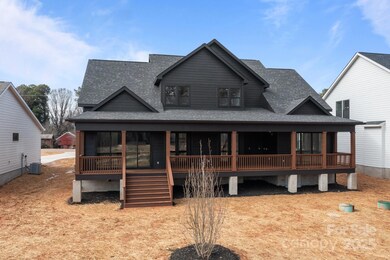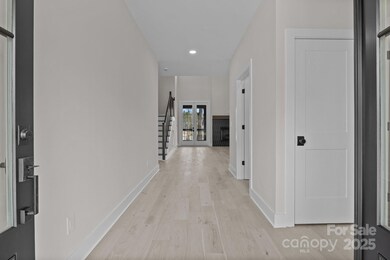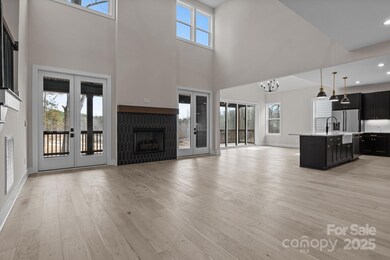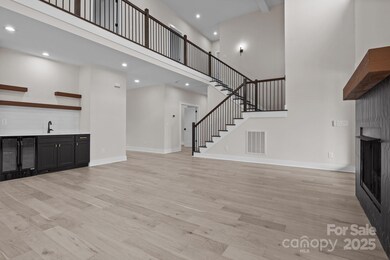
123 Mills Garden Rd Statesville, NC 28625
Highlights
- New Construction
- Farmhouse Style Home
- 2 Car Attached Garage
- Cool Spring Elementary School Rated A-
- Wine Refrigerator
- Walk-In Closet
About This Home
As of May 2025Discover modern farmhouse elegance in a serene country setting. This stunning 4-bedroom, 3.5-bath home boasts a charming wraparound porch with Composite Trex Decking, blending classic appeal with contemporary design. Inside the open floor plan seamlessly connects the gourmet kitchen, dining, and living areas—perfect for entertaining and everyday living. The gourmet chef's kitchen features a Thor 48"Gourmet Gas Range and Stainless Steel appliances. The main-level primary suite offers a private retreat, while additional bedrooms upstairs provide comfort and versatility. Upstairs, a spacious loft and bonus room add extra living space. Combining rustic charm with luxurious finishes, this home is the perfect blend of style and functionality. Schedule your tour today! Video tour of home:
Last Agent to Sell the Property
NorthGroup Real Estate LLC Brokerage Email: sunnyd351@gmail.com License #335634 Listed on: 03/07/2025

Home Details
Home Type
- Single Family
Year Built
- Built in 2025 | New Construction
Lot Details
- Property is zoned RA
HOA Fees
- $96 Monthly HOA Fees
Parking
- 2 Car Attached Garage
- Driveway
Home Design
- Farmhouse Style Home
- Modern Architecture
- Hardboard
Interior Spaces
- 2-Story Property
- Ceiling Fan
- Gas Fireplace
- Crawl Space
Kitchen
- Gas Oven
- Gas Range
- Plumbed For Ice Maker
- Dishwasher
- Wine Refrigerator
- Kitchen Island
Bedrooms and Bathrooms
- Walk-In Closet
Schools
- Cool Spring Elementary School
- East Iredell Middle School
- North Iredell High School
Utilities
- Central Heating and Cooling System
- Heat Pump System
- Shared Septic
Community Details
- Mills Garden At Woodstone HOA
- Built by WOODSTONE COMMUNITIES
- Woodstone At Mills Garden Subdivision
- Mandatory home owners association
Listing and Financial Details
- Assessor Parcel Number 4775-71-4670
Similar Homes in Statesville, NC
Home Values in the Area
Average Home Value in this Area
Property History
| Date | Event | Price | Change | Sq Ft Price |
|---|---|---|---|---|
| 05/22/2025 05/22/25 | Sold | $619,500 | 0.0% | $198 / Sq Ft |
| 03/07/2025 03/07/25 | For Sale | $619,500 | -- | $198 / Sq Ft |
Tax History Compared to Growth
Agents Affiliated with this Home
-
S
Seller's Agent in 2025
Sunny Dhebaria
NorthGroup Real Estate LLC
-
C
Buyer's Agent in 2025
Carlos Garcia
Coldwell Banker Realty
Map
Source: Canopy MLS (Canopy Realtor® Association)
MLS Number: 4226737
- 143 Mills Garden Rd
- 149 Mills Garden Rd
- 153 Mills Garden Rd
- 234 New Salem Rd
- 494 New Salem Rd
- 00 New Salem Rd
- 136 Longview Rd
- 197 Sain Rd
- 358 New Salem Rd
- 000 Pops Lake Rd
- 158 Winding Brook Way
- 309 Sain Rd
- 181 Lone Pine Rd
- 0 Warren Rd Unit 3814365
- 528 New Salem Rd
- 113 Peacehaven Place
- 122 Swan Park Ln Unit 19
- 138 Swan Park Ln Unit 26
- 143 Honey Lotus Ln Unit 9
- 116 Swan Park Ln Unit 24
