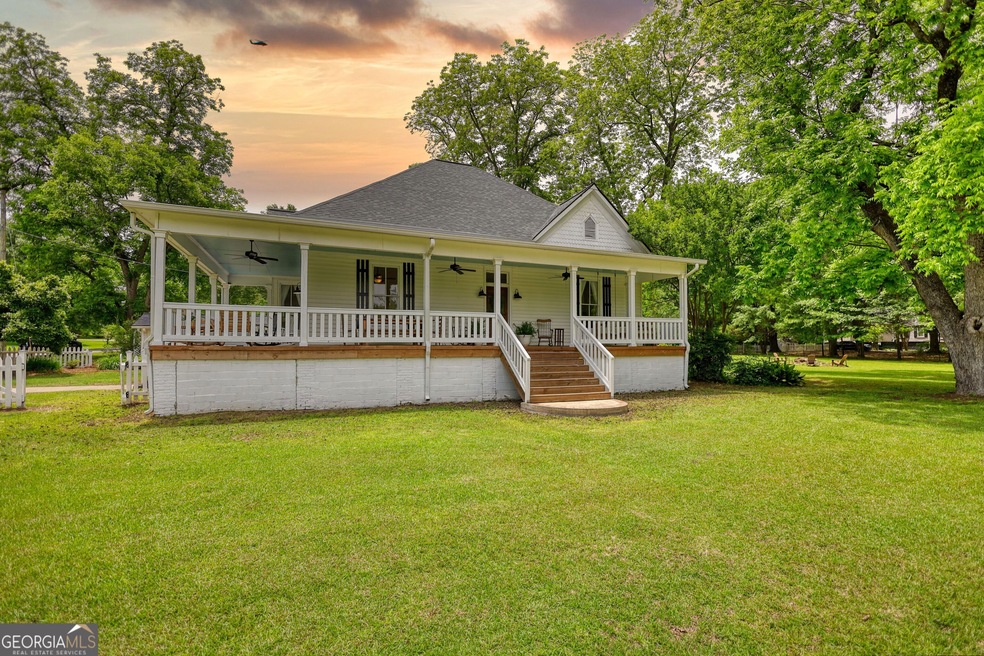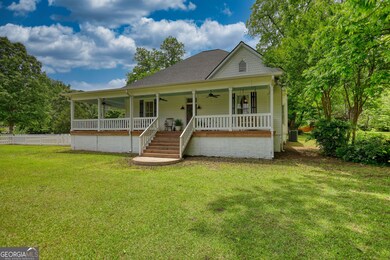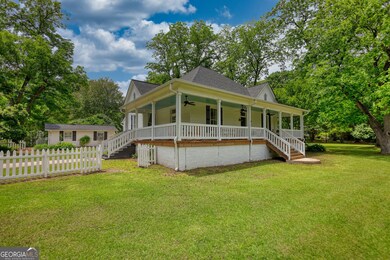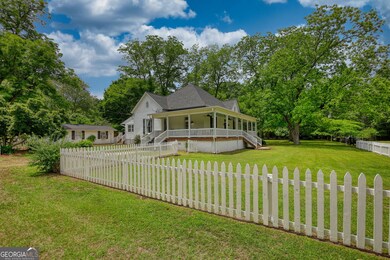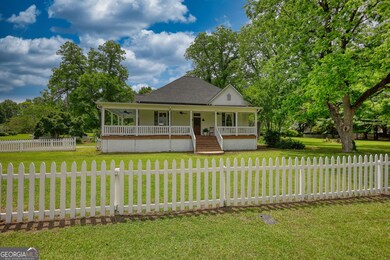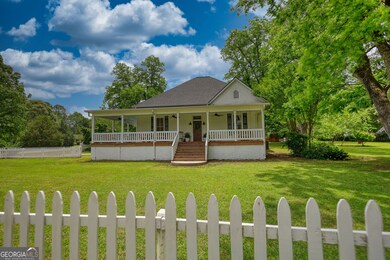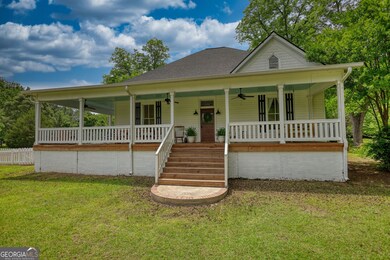123 Nelson St Newborn, GA 30056
Estimated payment $2,377/month
Highlights
- City View
- Deck
- Wood Flooring
- Eastside High School Rated A-
- Traditional Architecture
- 4 Fireplaces
About This Home
Step into the charm of 1909 with all the comforts of a modern renovation in this beautifully restored historic home, tucked away in the heart of Newborn, Georgia! A one-stoplight town full of small-town character, yet close enough to big cities for everyday convenience. Set on a spacious 1.81-acre corner lot, this property is wrapped in fencing, including a classic white picket fence out front, and surrounded by beautifully landscaped grounds that offer both privacy and charm. The wraparound front porch is a true showstopper, offering the kind of curb appeal you'd expect to see in Southern Living magazine. It's the perfect place to sip coffee, read a book, or simply enjoy a quiet evening outdoors. Inside you're greeted by original hardwood floors, soaring 12-foot ceilings, and tons of natural light. The home features two spacious bedrooms, along with a large central room that's currently used as a dining area but could easily function as an office, second living space, or whatever fits your needs. Everything feels open, airy, and thoughtfully laid out. The home was completely remodeled in 2019, including a brand-new kitchen, roof, AC unit, hot water heater, and updated systems - so while the bones are full of history, the home is fully modern where it matters. Out back you'll find mature trees, beautiful landscaping, and multiple outbuildings that add both function and personality! A she-shed, a traditional barn, a storage building, and even a storybook-style playhouse. With fencing around the entire property and high-speed fiber internet, it's ready for anything from gardening and hobbies to remote work and weekend entertaining. This home isn't just a place to live, it's a place to slow down, spread out, and truly enjoy! If you've been waiting for something special, this might just be it!
Home Details
Home Type
- Single Family
Est. Annual Taxes
- $2,327
Year Built
- Built in 1909 | Remodeled
Lot Details
- 1.81 Acre Lot
- Back and Front Yard Fenced
- Corner Lot
- Level Lot
- Open Lot
- Grass Covered Lot
Home Design
- Traditional Architecture
- Country Style Home
- Block Foundation
- Composition Roof
- Vinyl Siding
Interior Spaces
- 2,336 Sq Ft Home
- 1-Story Property
- Ceiling Fan
- 4 Fireplaces
- Fireplace Features Masonry
- Formal Dining Room
- Library
- Keeping Room
- City Views
- Crawl Space
Kitchen
- Country Kitchen
- Breakfast Area or Nook
- Walk-In Pantry
- Built-In Convection Oven
- Cooktop
- Microwave
- Dishwasher
- Stainless Steel Appliances
- Kitchen Island
- Solid Surface Countertops
Flooring
- Wood
- Laminate
Bedrooms and Bathrooms
- 2 Main Level Bedrooms
Laundry
- Laundry in Mud Room
- Laundry Room
Home Security
- Carbon Monoxide Detectors
- Fire and Smoke Detector
Parking
- 2 Parking Spaces
- Parking Pad
- Parking Accessed On Kitchen Level
- Guest Parking
- Off-Street Parking
Outdoor Features
- Deck
- Outbuilding
- Porch
Schools
- Mansfield Elementary School
- Indian Creek Middle School
- Eastside High School
Farming
- Pasture
Utilities
- Central Heating and Cooling System
- Heating System Uses Propane
- Propane
- Septic Tank
- High Speed Internet
- Phone Available
- Cable TV Available
Community Details
- No Home Owners Association
- City Of Newborn Subdivision
Map
Home Values in the Area
Average Home Value in this Area
Tax History
| Year | Tax Paid | Tax Assessment Tax Assessment Total Assessment is a certain percentage of the fair market value that is determined by local assessors to be the total taxable value of land and additions on the property. | Land | Improvement |
|---|---|---|---|---|
| 2024 | $3,757 | $147,160 | $10,000 | $137,160 |
| 2023 | $2,382 | $88,880 | $10,000 | $78,880 |
| 2022 | $2,273 | $80,800 | $10,000 | $70,800 |
| 2021 | $1,554 | $49,240 | $10,000 | $39,240 |
| 2020 | $1,588 | $45,360 | $7,200 | $38,160 |
| 2019 | $1,428 | $43,720 | $7,200 | $36,520 |
| 2018 | $1,397 | $42,400 | $7,200 | $35,200 |
| 2017 | $1,411 | $42,720 | $7,200 | $35,520 |
| 2016 | $1,412 | $42,720 | $7,200 | $35,520 |
| 2015 | $1,420 | $42,920 | $7,200 | $35,720 |
| 2014 | $1,418 | $42,920 | $0 | $0 |
Property History
| Date | Event | Price | List to Sale | Price per Sq Ft | Prior Sale |
|---|---|---|---|---|---|
| 10/06/2025 10/06/25 | Pending | -- | -- | -- | |
| 08/05/2025 08/05/25 | Price Changed | $415,000 | -1.0% | $178 / Sq Ft | |
| 07/14/2025 07/14/25 | Price Changed | $419,000 | -1.4% | $179 / Sq Ft | |
| 07/07/2025 07/07/25 | For Sale | $425,000 | +92.3% | $182 / Sq Ft | |
| 06/30/2022 06/30/22 | Sold | $221,000 | -7.9% | $95 / Sq Ft | View Prior Sale |
| 06/06/2022 06/06/22 | Pending | -- | -- | -- | |
| 06/01/2022 06/01/22 | Price Changed | $239,900 | -20.0% | $103 / Sq Ft | |
| 06/01/2022 06/01/22 | For Sale | $299,900 | 0.0% | $128 / Sq Ft | |
| 04/18/2022 04/18/22 | Pending | -- | -- | -- | |
| 04/12/2022 04/12/22 | For Sale | $299,900 | -- | $128 / Sq Ft |
Purchase History
| Date | Type | Sale Price | Title Company |
|---|---|---|---|
| Warranty Deed | $370,000 | -- | |
| Warranty Deed | $370,000 | -- | |
| Warranty Deed | $221,000 | -- | |
| Warranty Deed | -- | -- | |
| Deed | $110,000 | -- |
Mortgage History
| Date | Status | Loan Amount | Loan Type |
|---|---|---|---|
| Open | $360,195 | FHA | |
| Previous Owner | $103,886 | FHA |
Source: Georgia MLS
MLS Number: 10558991
APN: N004000000010000
- 0 Georgia 142 Unit 7572403
- 101 E Fulton St
- 4401 Highway 142
- 220 Pitts Chapel Rd
- 117 Guy Jones Rd
- 260 Pitts Chapel Rd
- 330 Pitts Chapel Rd
- 670 Mill Pond Rd
- 105 Brookhollow Way
- 50 AC Sewell Rd
- 2080 Georgia 11
- 402 Savannah Dr
- 3009 Georgia 11
- 1042 Woodlawn Rd
- 1098 Woodlawn Rd
- 847 James Benton Rd
- 26 Loyd Cemetery Rd
