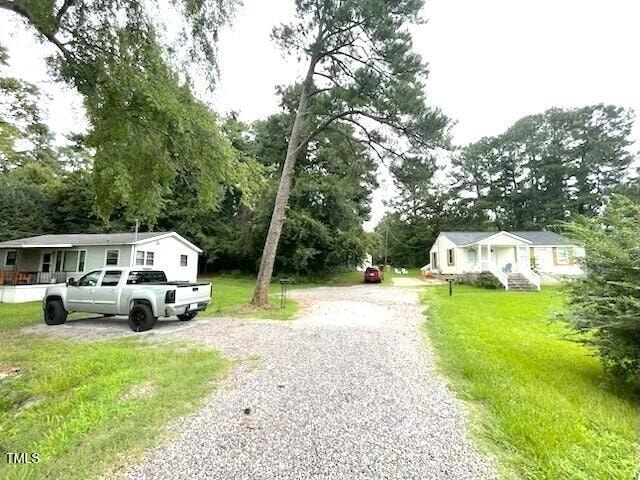
123 New Rand Rd Garner, NC 27529
White Oak NeighborhoodEstimated payment $4,199/month
Total Views
782
5
Beds
2
Baths
1,800
Sq Ft
$389
Price per Sq Ft
Highlights
- 0.87 Acre Lot
- Corner Lot
- Covered Patio or Porch
- Wood Flooring
- No HOA
- Cooling Available
About This Home
2 Homes side by side currently used for rental income now zoned mixed use on corner of Hwy 70W & New Rand Rd. .87 acres total. Within a mile of I-40, Wake Med Garner, White Oak Shopping Center, & walking distance to downtown Garner. 123 New Rand 3b/1b & 121 New Rand 2b/1b. Impressive investment in an ''economic opportunity zone''. Please do not pull into the property without an appointment.
Home Details
Home Type
- Single Family
Est. Annual Taxes
- $4,400
Year Built
- Built in 1948
Lot Details
- 0.87 Acre Lot
- Corner Lot
- Cleared Lot
- Property is zoned mixed use
Home Design
- Mixed Use
- Block Foundation
- Shingle Roof
- Aluminum Siding
- Vinyl Siding
- Lead Paint Disclosure
Interior Spaces
- 1,800 Sq Ft Home
- 1-Story Property
- Ceiling Fan
- Scuttle Attic Hole
Kitchen
- Electric Oven
- Electric Range
- Range Hood
Flooring
- Wood
- Carpet
- Laminate
- Vinyl
Bedrooms and Bathrooms
- 5 Bedrooms
- 2 Full Bathrooms
- Bathtub with Shower
Laundry
- Laundry closet
- Washer and Electric Dryer Hookup
Parking
- Common or Shared Parking
- Gravel Driveway
Outdoor Features
- Covered Patio or Porch
Schools
- Wake County Schools Elementary And Middle School
- Wake County Schools High School
Utilities
- Cooling Available
- Heating System Uses Gas
- Separate Meters
- Natural Gas Connected
- Electric Water Heater
- Cable TV Available
Community Details
- No Home Owners Association
Listing and Financial Details
- Assessor Parcel Number 711.20-80-4749.000 & 1711.20-80-4827.000
Map
Create a Home Valuation Report for This Property
The Home Valuation Report is an in-depth analysis detailing your home's value as well as a comparison with similar homes in the area
Home Values in the Area
Average Home Value in this Area
Tax History
| Year | Tax Paid | Tax Assessment Tax Assessment Total Assessment is a certain percentage of the fair market value that is determined by local assessors to be the total taxable value of land and additions on the property. | Land | Improvement |
|---|---|---|---|---|
| 2024 | $2,127 | $203,916 | $199,781 | $4,135 |
| 2023 | $1,255 | $96,157 | $82,328 | $13,829 |
| 2022 | $1,147 | $96,157 | $82,328 | $13,829 |
| 2021 | $1,089 | $96,157 | $82,328 | $13,829 |
| 2020 | $1,075 | $96,157 | $82,328 | $13,829 |
| 2019 | $966 | $73,829 | $72,448 | $1,381 |
| 2018 | $896 | $73,829 | $72,448 | $1,381 |
| 2017 | $867 | $73,829 | $72,448 | $1,381 |
| 2016 | $856 | $73,829 | $72,448 | $1,381 |
| 2015 | $865 | $74,628 | $73,180 | $1,448 |
| 2014 | $824 | $74,628 | $73,180 | $1,448 |
Source: Public Records
Property History
| Date | Event | Price | Change | Sq Ft Price |
|---|---|---|---|---|
| 07/24/2025 07/24/25 | For Sale | $699,900 | +250.0% | $389 / Sq Ft |
| 12/15/2023 12/15/23 | Off Market | $200,000 | -- | -- |
| 06/06/2023 06/06/23 | Sold | $200,000 | +5.3% | $187 / Sq Ft |
| 04/12/2023 04/12/23 | Pending | -- | -- | -- |
| 04/10/2023 04/10/23 | For Sale | $189,900 | -- | $178 / Sq Ft |
Source: Doorify MLS
Purchase History
| Date | Type | Sale Price | Title Company |
|---|---|---|---|
| Commissioners Deed | $200,000 | None Listed On Document |
Source: Public Records
Similar Homes in Garner, NC
Source: Doorify MLS
MLS Number: 10111566
APN: 1711.20-80-4749-000
Nearby Homes
- 200 Rand Mill Rd
- 202 Purvis St
- 16 W Currituck Cir
- 159 Wood Orchid Ln
- 110 Creech Rd
- 228 Kentucky Dr
- 241 White Oak Ridge Dr
- 287 White Oak Ridge Dr
- 206 W Garner Rd
- 131 Creech Rd
- 300 Lakeside Dr
- 153 Pearl St Unit 12
- 145 Pearl St Unit 10
- 215 Harper St
- 137 Pearl St Unit 8
- 125 Pearl St Unit 5
- 121 Pearl St Unit 4
- 117 Pearl St Unit 3
- 120 Foley Dr
- 918 Vernon St
- 361 White Oak Ridge Dr
- 340 Bayleigh Ct
- 725 Heather Park Dr
- 104 Tarpley Way
- 907 Phillip St
- 120 Dullis Cir
- 1425 Aversboro Rd
- 126 Drumbuie Place
- 905 7th Ave
- 917 7th Ave
- 400 Evolve Dr
- 1405 Harth Dr Unit A
- 1325 Sycamore Dr
- 1000 Springview Trail
- 747 Hay River St
- 747 Hay River St
- 717 Hay River St
- 1606 Cranston Rd
- 500 Abberly Crest Blvd
- 325 Brims Way






