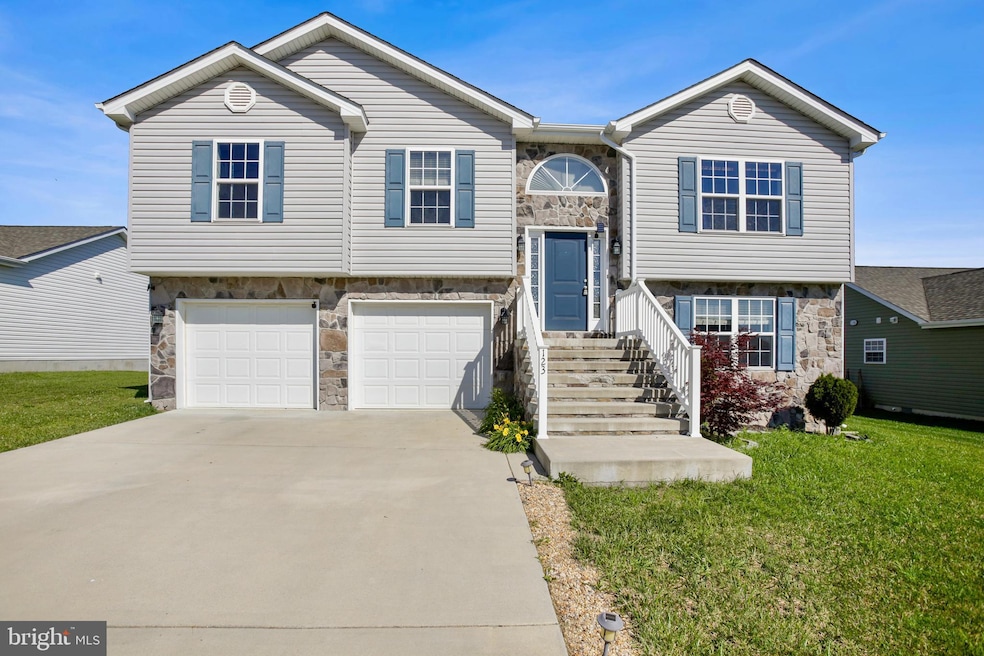
123 Obadiah Dr Martinsburg, WV 25405
Estimated payment $2,022/month
Highlights
- Open Floorplan
- Vaulted Ceiling
- Upgraded Countertops
- Deck
- Wood Flooring
- Den
About This Home
Welcome to 123 Obadiah Drive, a 3-bedroom, 3-bath split foyer home built in 2019, offering over 1800 square feet of finished living space across two thoughtfully designed levels in the quiet Heritage Hills community of Martinsburg. With a bright, open layout and timeless interior finishes, this home offers the perfect blend of modern comfort and everyday functionality.
The upper level features vaulted ceilings and hardwood floors that enhance the spaciousness of the main living area, where a natural gas burning fireplace adds warmth and character. The adjacent eat-in kitchen is well-appointed with granite countertops, stainless steel appliances, and ample cabinetry, with plenty of space for a full-size dining table. Just off the kitchen, a large deck provides the perfect setting for outdoor dining, entertaining, or simply enjoying a peaceful morning outdoors. Down the hall, the private primary suite includes a walk-in closet and an attached full bath, while two additional bedrooms and a second full bath offer comfortable accommodations for family or guests.
The fully finished lower level adds versatility with a spacious family room, a full bath, and a multipurpose den—ideal for a home office, gym, or guest area—offering flexibility to meet a variety of needs.
Located in the established Heritage Hills neighborhood, this home enjoys a quiet residential setting with community sidewalks and open green space, just minutes from local conveniences. Nearby favorites include Boyd’s Steakhouse, U.S. Fish & Brew, and Blue White Grill, with outdoor recreation available at War Memorial Park and Poor House Farm.
For commuters, the home offers easy access to I-81 and Route 9, and is just a short drive from the MARC train station for direct rail service to Frederick, Rockville, and Washington, D.C. Dulles International and Hagerstown Regional airports are also within reach, providing convenient options for both regional and long-distance travel.
Combining a modern build, flexible layout, and a location that connects you to both nature and city access, 123 Obadiah Drive is ready to welcome you home.
Home Details
Home Type
- Single Family
Est. Annual Taxes
- $1,499
Year Built
- Built in 2019
Lot Details
- 7,841 Sq Ft Lot
- Level Lot
HOA Fees
- $21 Monthly HOA Fees
Parking
- 2 Car Attached Garage
- Garage Door Opener
- Driveway
Home Design
- Split Foyer
- Slab Foundation
- Advanced Framing
- Architectural Shingle Roof
- Stone Siding
- Vinyl Siding
- Stick Built Home
Interior Spaces
- 1,827 Sq Ft Home
- Property has 2 Levels
- Open Floorplan
- Vaulted Ceiling
- Ceiling Fan
- Recessed Lighting
- Wood Burning Fireplace
- Screen For Fireplace
- Fireplace Mantel
- Window Treatments
- Window Screens
- Sliding Doors
- Six Panel Doors
- Entrance Foyer
- Family Room
- Living Room
- Combination Kitchen and Dining Room
- Den
Kitchen
- Eat-In Kitchen
- Electric Oven or Range
- Built-In Microwave
- Dishwasher
- Kitchen Island
- Upgraded Countertops
- Disposal
Flooring
- Wood
- Carpet
- Ceramic Tile
Bedrooms and Bathrooms
- 3 Bedrooms
- En-Suite Primary Bedroom
- En-Suite Bathroom
- Walk-In Closet
Laundry
- Laundry in unit
- Dryer
- Washer
Home Security
- Storm Doors
- Fire and Smoke Detector
Outdoor Features
- Deck
- Exterior Lighting
Schools
- Valley View Elementary School
- Martinsburg South Middle School
- Martinsburg High School
Utilities
- Forced Air Heating and Cooling System
- Electric Water Heater
- Water Conditioner is Owned
Community Details
- Heritage Hills HOA
- Built by Four Points Construction Inc
- Heritage Hills Subdivision, Braxton Floorplan
Listing and Financial Details
- Tax Lot R207
- Assessor Parcel Number 01 10S009700000000
Map
Home Values in the Area
Average Home Value in this Area
Tax History
| Year | Tax Paid | Tax Assessment Tax Assessment Total Assessment is a certain percentage of the fair market value that is determined by local assessors to be the total taxable value of land and additions on the property. | Land | Improvement |
|---|---|---|---|---|
| 2024 | $1,752 | $142,740 | $32,940 | $109,800 |
| 2023 | $1,755 | $138,840 | $29,040 | $109,800 |
| 2022 | $1,499 | $128,820 | $26,820 | $102,000 |
| 2021 | $1,394 | $118,920 | $23,160 | $95,760 |
| 2020 | $1,277 | $108,720 | $23,160 | $85,560 |
| 2019 | $274 | $11,580 | $11,580 | $0 |
Property History
| Date | Event | Price | Change | Sq Ft Price |
|---|---|---|---|---|
| 06/14/2025 06/14/25 | Pending | -- | -- | -- |
| 06/05/2025 06/05/25 | For Sale | $345,000 | +56.9% | $189 / Sq Ft |
| 08/03/2019 08/03/19 | Sold | $219,900 | 0.0% | $124 / Sq Ft |
| 04/03/2019 04/03/19 | For Sale | $219,900 | -- | $124 / Sq Ft |
Purchase History
| Date | Type | Sale Price | Title Company |
|---|---|---|---|
| Deed | $219,900 | None Available |
Mortgage History
| Date | Status | Loan Amount | Loan Type |
|---|---|---|---|
| Open | $27,685 | Stand Alone First | |
| Open | $215,916 | FHA |
Similar Homes in Martinsburg, WV
Source: Bright MLS
MLS Number: WVBE2040324
APN: 01-10S-00970000
- 132 Obadiah Dr
- 90 Moses Dr
- 98 Moses Dr
- 179 Lahaye Dr
- 102 Moses Dr
- 110 Moses Dr
- 67 Graham Dr
- 0 Packhorse Ford Rd Unit 1000142340
- 126 Marineris Cir
- 122 Marineris Cir
- 118 Marineris Cir
- 114 Marineris Cir
- 116 Reformation Dr
- 106 Reformation Dr
- 117 Reformation Dr
- 296 Europa Way
- 266 Nottingham Blvd
- 20 Cook Ct
- 342 Europa Way
- 54 Bibury St






