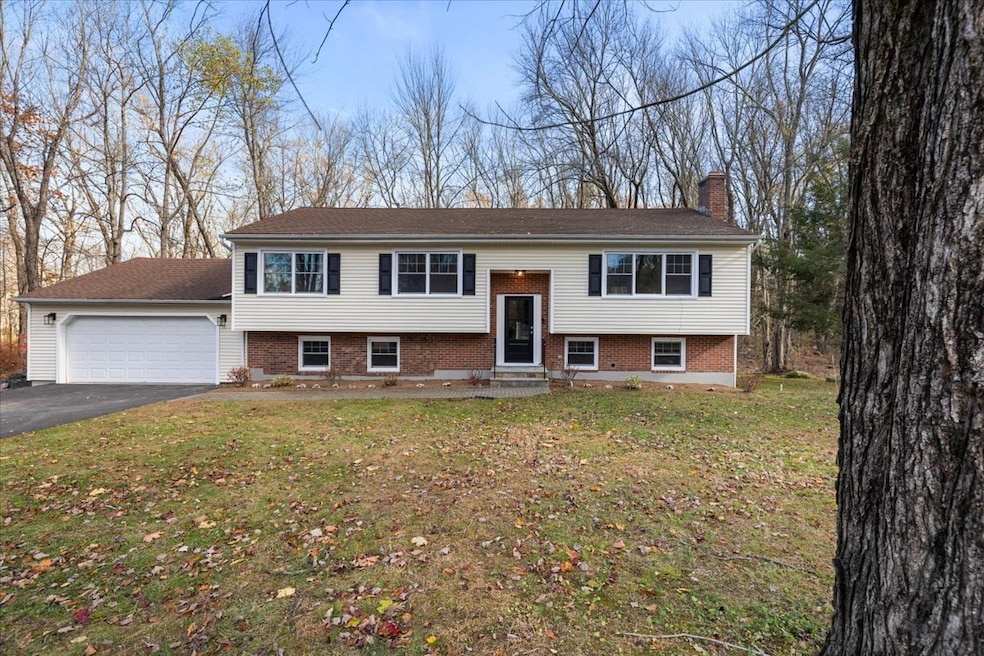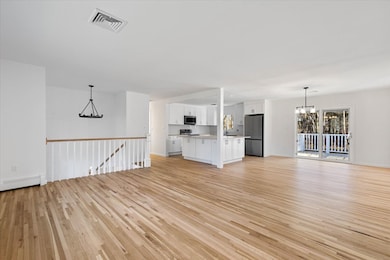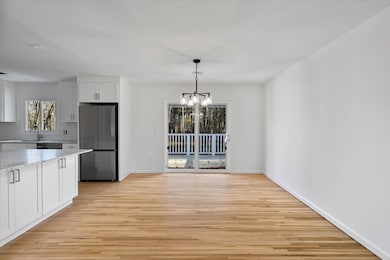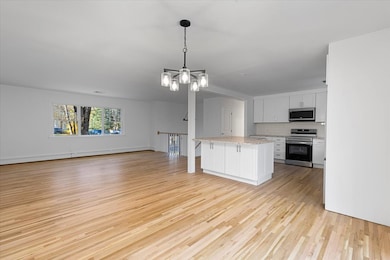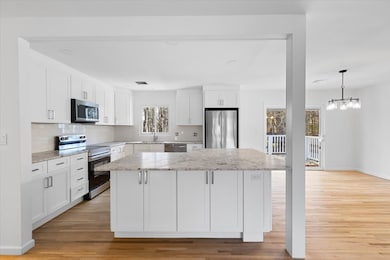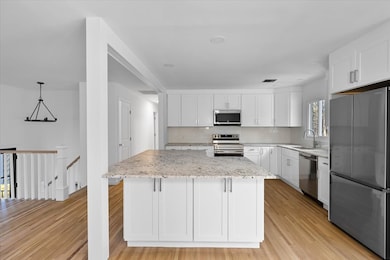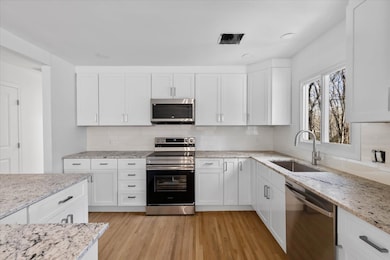123 Old Hawleyville Rd Bethel, CT 06801
Estimated payment $4,081/month
Highlights
- Raised Ranch Architecture
- Attic
- Zoned Heating and Cooling
- Bethel High School Rated A-
- 1 Fireplace
- Hot Water Circulator
About This Home
Set on a level, wooded 2-acre lot, this completely updated Bethel home offers the perfect balance of modern design and natural beauty. Every inch of the home has been thoughtfully renovated, showcasing wide-plank light flooring, a stunning kitchen with new appliances and an open, airy layout filled with natural light. The lower level features a fireplace and opens to a covered patio beneath the deck-an ideal space for relaxing or entertaining. Two-car garage off the lower level as well as double doors opening to a completely private wooded yard. This home delivers refined comfort in a peaceful, secluded setting.
Listing Agent
RE/MAX Heritage Brokerage Phone: (203) 605-1865 License #REB.0791467 Listed on: 11/07/2025

Home Details
Home Type
- Single Family
Est. Annual Taxes
- $9,764
Year Built
- Built in 1978
Lot Details
- 1.5 Acre Lot
- Property is zoned R-40
Parking
- 2 Car Garage
Home Design
- Raised Ranch Architecture
- Concrete Foundation
- Frame Construction
- Asphalt Shingled Roof
- Masonry Siding
- Vinyl Siding
Interior Spaces
- 2,436 Sq Ft Home
- 1 Fireplace
- Finished Basement
- Basement Fills Entire Space Under The House
- Pull Down Stairs to Attic
Kitchen
- Oven or Range
- Microwave
- Dishwasher
Bedrooms and Bathrooms
- 3 Bedrooms
- 2 Full Bathrooms
Schools
- Bethel High School
Utilities
- Zoned Heating and Cooling
- Hot Water Heating System
- Heating System Uses Oil
- Private Company Owned Well
- Hot Water Circulator
- Fuel Tank Located in Garage
Listing and Financial Details
- Assessor Parcel Number 6123
Map
Home Values in the Area
Average Home Value in this Area
Tax History
| Year | Tax Paid | Tax Assessment Tax Assessment Total Assessment is a certain percentage of the fair market value that is determined by local assessors to be the total taxable value of land and additions on the property. | Land | Improvement |
|---|---|---|---|---|
| 2025 | $9,764 | $321,090 | $104,720 | $216,370 |
| 2024 | $9,366 | $321,090 | $104,720 | $216,370 |
| 2023 | $9,129 | $321,090 | $104,720 | $216,370 |
| 2022 | $8,133 | $235,130 | $104,720 | $130,410 |
| 2021 | $8,056 | $235,130 | $104,720 | $130,410 |
| 2020 | $7,933 | $235,130 | $104,720 | $130,410 |
| 2019 | $7,856 | $235,130 | $104,720 | $130,410 |
| 2018 | $7,729 | $235,130 | $104,720 | $130,410 |
| 2017 | $7,478 | $227,430 | $105,350 | $122,080 |
| 2016 | $7,316 | $227,430 | $105,350 | $122,080 |
| 2015 | $7,319 | $227,430 | $105,350 | $122,080 |
| 2014 | $7,303 | $227,430 | $105,350 | $122,080 |
Property History
| Date | Event | Price | List to Sale | Price per Sq Ft |
|---|---|---|---|---|
| 11/07/2025 11/07/25 | For Sale | $619,900 | -- | $254 / Sq Ft |
Purchase History
| Date | Type | Sale Price | Title Company |
|---|---|---|---|
| Warranty Deed | $410,000 | -- | |
| Warranty Deed | $410,000 | -- | |
| Deed | $116,000 | -- |
Mortgage History
| Date | Status | Loan Amount | Loan Type |
|---|---|---|---|
| Previous Owner | $126,000 | No Value Available | |
| Previous Owner | $146,000 | No Value Available | |
| Previous Owner | $75,000 | No Value Available |
Source: SmartMLS
MLS Number: 24138166
APN: BETH-000085-000080-000039
- 199 Walnut Hill Rd
- 183 Mount Pleasant Rd
- 137 Rockwell Rd
- 25 Pound Sweet Hill
- 21 Adams Dr
- 62 Old Hawleyville Rd
- 521 Copper Square Dr
- 7 Mcneil Rd
- 149 Mount Pleasant Rd
- 32 Redwood Dr
- 603 Brookside Ct Unit 603
- 433 Brookside Ct Unit 433
- 6 Violette Rd
- 12 Fieldstone Ct Unit 12
- 8 Fieldstone Ct Unit 8
- 19 Fieldstone Ct Unit 19
- 10 Fieldstone Ct Unit 10
- 6 Fieldstone Ct
- 21 Chimney Dr
- 33 Green Pasture Rd
- 48 Stony Hill Rd
- 407 Copper Square Dr
- 48 Stony Hill Rd Unit C 207
- 48 Stony Hill Rd Unit C-218
- 36 Stony Hill Rd
- 9 Covered Bridge Rd
- 2 Mountainview Terrace
- 34 Natureview Trail Unit 34
- 34 Nature View Trail
- 23 Deer Run
- 7 Eden Dr Unit 9
- 151 Shelter Rock Rd Unit 68
- 20 Maple Ave
- 77 Juniper Rd Unit Juniperridgecondo
- 40 Beaver Brook Rd Unit 3
- 15 Juniper Rd
- 55 Cross St Unit C9
- 86 Wooster St Unit B
- 1 Beaver Brook Rd Unit 19
- 7 Golden Hill St Unit 2nd floor
