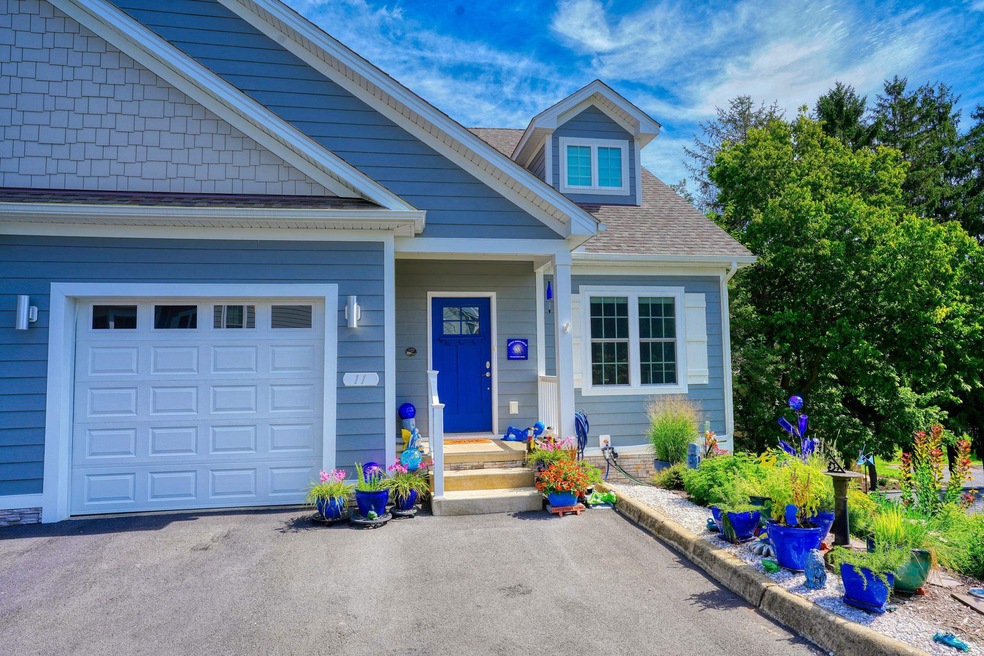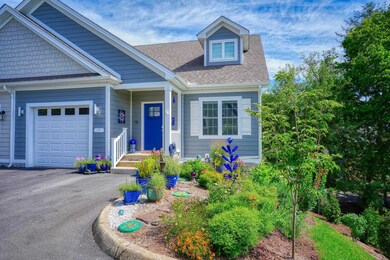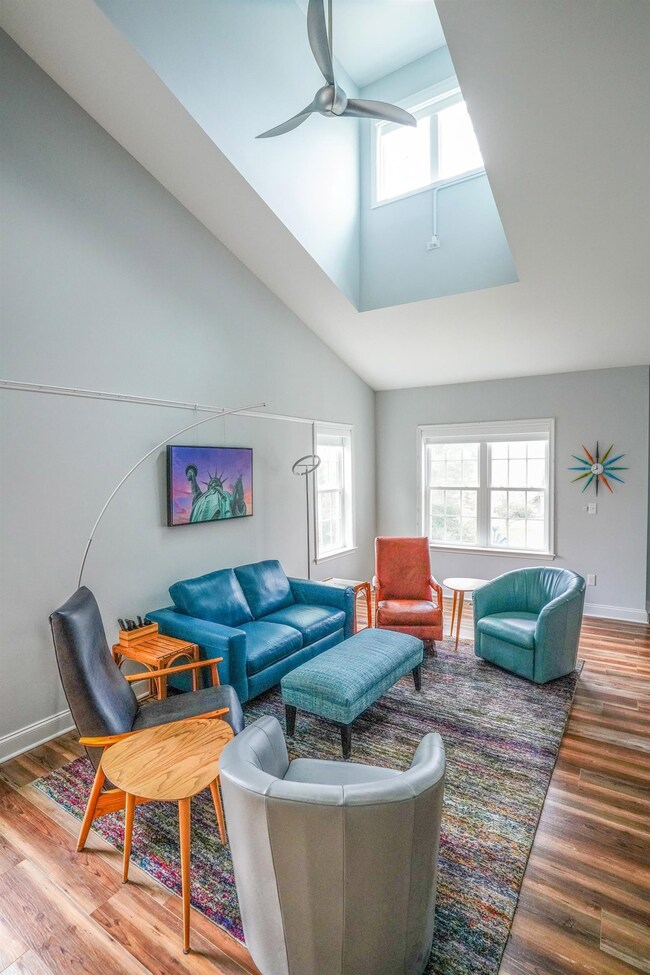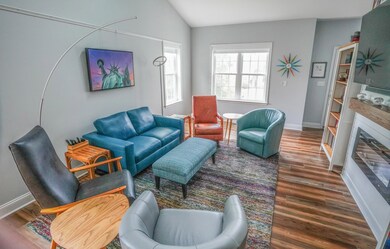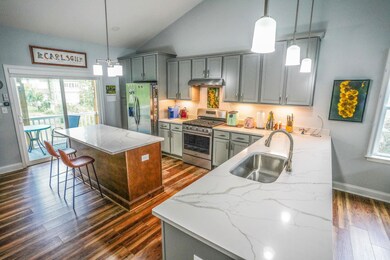
123 Overlook Rd Unit 11 Staunton, VA 24401
Highlights
- Main Floor Primary Bedroom
- Forced Air Heating and Cooling System
- 1-Story Property
- Home Office
- 1 Car Garage
About This Home
As of December 2024Price Improvement - Motivated Seller! Nestled in a charming neighborhood, this stunning end-unit townhome blends the best of modern conveniences and cozy charm. Just 2 years-old, the home is situated within walking distance of downtown, yet still offers the peace and privacy of a tucked-away retreat. As you step inside, you'll immediately notice the attention to detail. The living space features an electric fireplace, perfect for creating that warm inviting ambiance at the touch of a button. This home was made for enjoying both indoors and out. 2 decks allow for relaxation and 1 that's screened for year-round enjoyment. The thoughtfully landscaped front and back gardens. along with the hillside bushes, create a natural sense of privacy. The fenced backyard adds an extra layer of seclusion. Storage abounds - custom designed master closet an an oversized storage that can handle all of life's extras. Every corner of this unit showcases thoughtful upgrades and meticulous care, creating an inviting, well-loved space. From it's open, airy layout to the upgraded finishes throughout, this home strikes the perfect balance of comfort and style. It's not just a place to live - it's a place to truly call home.
Last Agent to Sell the Property
KW COMMONWEALTH License #0225249682 Listed on: 10/11/2024

Property Details
Home Type
- Multi-Family
Est. Annual Taxes
- $3,373
Year Built
- Built in 2022
HOA Fees
- $125 per month
Parking
- 1 Car Garage
- Basement Garage
- Front Facing Garage
- Garage Door Opener
Home Design
- Property Attached
- Block Foundation
- Stick Built Home
Interior Spaces
- 1-Story Property
- Home Office
Bedrooms and Bathrooms
- 3 Bedrooms | 1 Primary Bedroom on Main
Schools
- T.C. Mcswain Elementary School
- Shelburne Middle School
- Staunton High School
Additional Features
- 5,227 Sq Ft Lot
- Forced Air Heating and Cooling System
Community Details
Listing and Financial Details
- Assessor Parcel Number 101835
Ownership History
Purchase Details
Home Financials for this Owner
Home Financials are based on the most recent Mortgage that was taken out on this home.Purchase Details
Home Financials for this Owner
Home Financials are based on the most recent Mortgage that was taken out on this home.Similar Homes in Staunton, VA
Home Values in the Area
Average Home Value in this Area
Purchase History
| Date | Type | Sale Price | Title Company |
|---|---|---|---|
| Deed | $445,000 | Insight Title | |
| Deed | $445,000 | Insight Title | |
| Warranty Deed | $379,900 | Bankers Title |
Mortgage History
| Date | Status | Loan Amount | Loan Type |
|---|---|---|---|
| Previous Owner | $227,400 | New Conventional |
Property History
| Date | Event | Price | Change | Sq Ft Price |
|---|---|---|---|---|
| 12/05/2024 12/05/24 | Sold | $445,000 | -2.2% | $176 / Sq Ft |
| 10/30/2024 10/30/24 | Pending | -- | -- | -- |
| 10/18/2024 10/18/24 | Price Changed | $455,000 | -2.2% | $180 / Sq Ft |
| 10/11/2024 10/11/24 | For Sale | $465,000 | -- | $184 / Sq Ft |
Tax History Compared to Growth
Tax History
| Year | Tax Paid | Tax Assessment Tax Assessment Total Assessment is a certain percentage of the fair market value that is determined by local assessors to be the total taxable value of land and additions on the property. | Land | Improvement |
|---|---|---|---|---|
| 2025 | $4,002 | $439,800 | $39,200 | $400,600 |
| 2024 | $3,373 | $378,970 | $34,470 | $344,500 |
| 2023 | $3,373 | $378,970 | $34,470 | $344,500 |
| 2022 | $227 | $24,680 | $24,680 | $0 |
| 2021 | $227 | $24,680 | $24,680 | $0 |
Agents Affiliated with this Home
-
K
Seller's Agent in 2024
KIMBERLY HASKINS
KW COMMONWEALTH
-
M
Buyer's Agent in 2024
Monica White
KW COMMONWEALTH
Map
Source: Charlottesville Area Association of REALTORS®
MLS Number: 657777
APN: 101835
- 128-130 Hillside Place
- 20 Bagby St
- 114 Lambert St
- 1417 N Augusta St
- 1203 Windsor Ln
- 1423 N Augusta St
- 410 Glen Ave
- 958 Donaghe St
- 241 Churchville Ave
- 311 N Lewis St
- 611 Randolph St
- 814 N Coalter St
- 1622 N Augusta St
- 1012 Spring Hill Rd
- 303 N New St
- 675 E Beverley St
- 298 Fillmore St
- 229 Forest Ridge Rd
- 606 and 612 Mason St
- 1206 Spring Hill Rd
