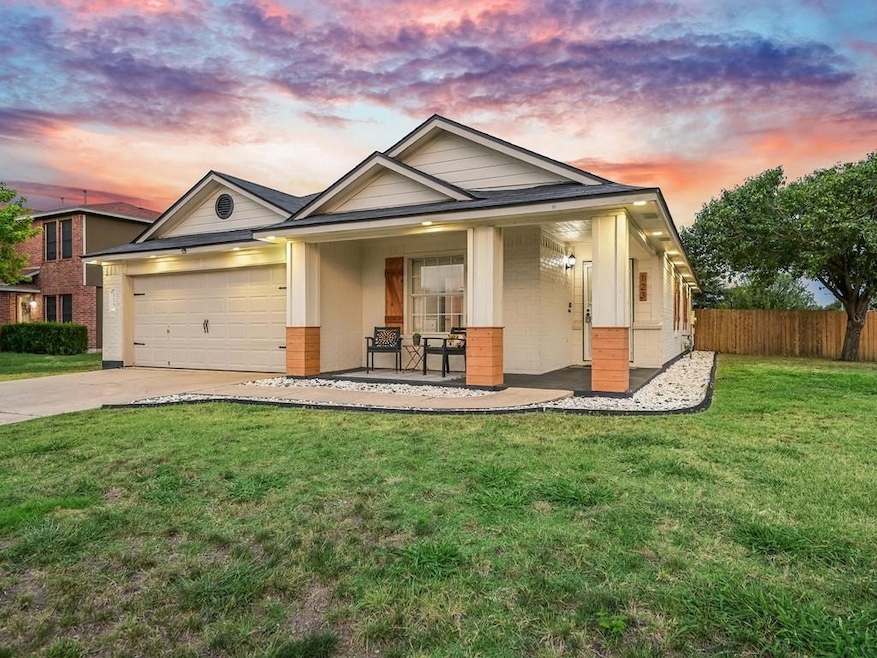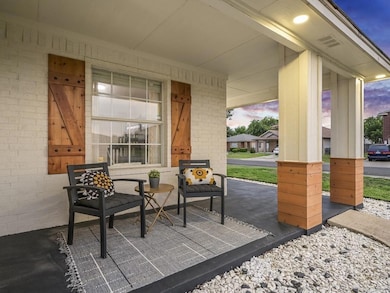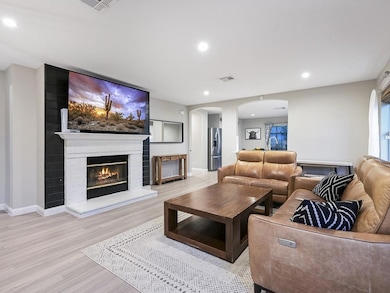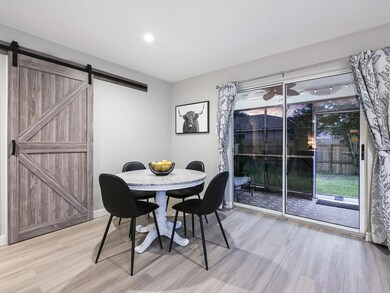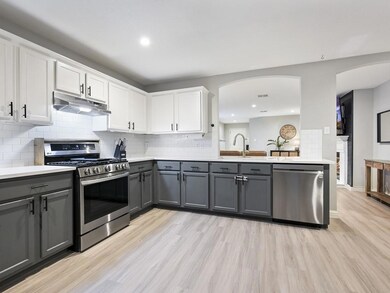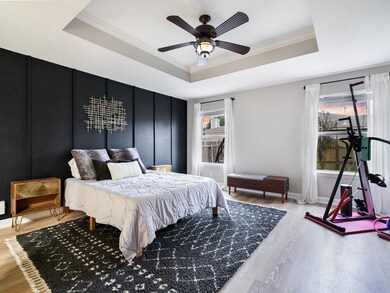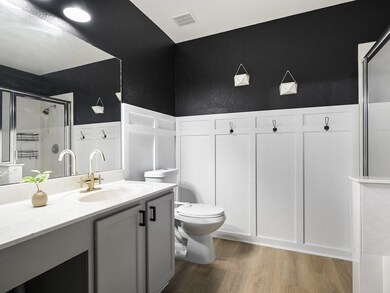3
Beds
2
Baths
1,796
Sq Ft
8,276
Sq Ft Lot
Highlights
- Wooded Lot
- No HOA
- Double Pane Windows
- Corner Lot
- Enclosed Patio or Porch
- Walk-In Closet
About This Home
Incredible location 10 minutes to new Samsung with easy access to SH130, shopping and dining. Walking distance to three outstanding schools. Truly a rare gem.
Listing Agent
Starlit Properties Brokerage Phone: (512) 560-9556 License #0497150 Listed on: 11/18/2025
Home Details
Home Type
- Single Family
Est. Annual Taxes
- $6,418
Year Built
- Built in 2001
Lot Details
- 8,276 Sq Ft Lot
- North Facing Home
- Wood Fence
- Corner Lot
- Wooded Lot
Parking
- 2 Car Garage
- Parking Storage or Cabinetry
- Parking Deck
Home Design
- Slab Foundation
- Composition Roof
- Masonry Siding
- HardiePlank Type
Interior Spaces
- 1,796 Sq Ft Home
- 1-Story Property
- Ceiling Fan
- Double Pane Windows
- Living Room with Fireplace
- Fire and Smoke Detector
Kitchen
- Oven
- Gas Cooktop
- Dishwasher
- Disposal
Flooring
- Carpet
- Vinyl
Bedrooms and Bathrooms
- 3 Main Level Bedrooms
- Walk-In Closet
- 2 Full Bathrooms
Outdoor Features
- Enclosed Patio or Porch
Schools
- Nadine Johnson Elementary School
- Farley Middle School
- Hutto High School
Utilities
- Central Heating and Cooling System
- Heating System Uses Natural Gas
- ENERGY STAR Qualified Water Heater
Listing and Financial Details
- Security Deposit $1,900
- Tenant pays for all utilities
- 12 Month Lease Term
- $48 Application Fee
- Assessor Parcel Number 142035040J0015
- Tax Block J
Community Details
Overview
- No Home Owners Association
- Country Estates Sec 4 Subdivision
Pet Policy
- Limit on the number of pets
- Pet Deposit $350
- Dogs and Cats Allowed
- Breed Restrictions
Map
Source: Unlock MLS (Austin Board of REALTORS®)
MLS Number: 8470234
APN: R401131
Nearby Homes
- 223 Warner Bend
- 104 Will Ln
- 1107 Blewett Dr
- 105 Edison Dr
- 207 Janis Mae Dr
- 122 Edison Dr
- 1502 Uvalde Dr
- 1404 Laguna Cove
- 229 Wells Bend
- 118 Lone Star Blvd
- 4016 Kerley Ct
- 1304 Knippa Cove
- 701 Redfish Ln
- 112 Bosco Rd
- 235 Herrera Trail
- 222 Herrera Trail
- 918 Estate Arcade
- 212 Crumpton Way
- 231 Kerley Dr
- 1006 Blackman Ct
- 117 Paige Bend
- 202 Paige Bend
- 105 Paige Bend
- 304 Paige Bend
- 1204 Delia Chapa
- 1108 Delia Chapa
- 115 Steven St
- 112-114 Marvin Cove Unit 114 Marvin
- 2009 Blewett Dr
- 222 Marvin Cove
- 1404 Laguna Cove
- 216 Wells Bend
- 244 Marvin Cove
- 246 Marvin Cove
- 500 Chris Kelley Blvd
- 322 Pedernales Ln
- 302 Marjorie Dr
- 408 Giorgio Moroder Dr
- 107 Cona Way
- 124 Easy St
