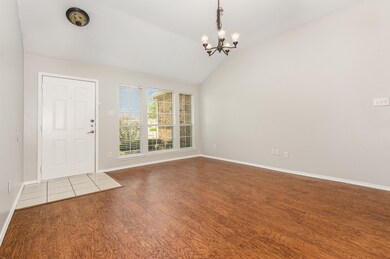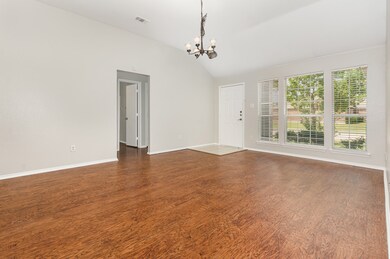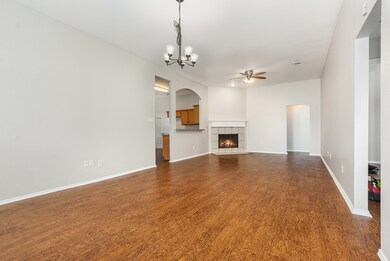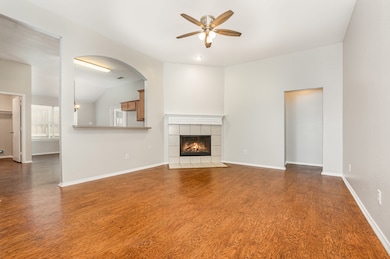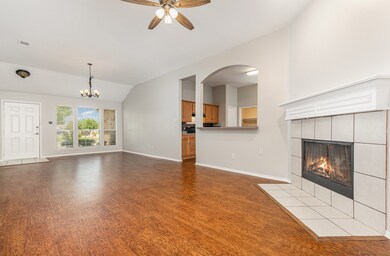123 Painted Trail Forney, TX 75126
Highlights
- Fireplace in Bedroom
- 2 Car Attached Garage
- 1-Story Property
- Wood Flooring
About This Home
Freshly Repainted 4-Bedroom Move-In Ready Home in Forney!
This spacious home features an open floor plan filled with natural light and upgraded vinyl plank flooring throughout. The large, bright living room with a cozy fireplace is perfect for relaxing or entertaining. The master suite overlooks the fenced backyard and includes a separate shower, oversized soaking tub, and dual vanities.
Conveniently located within walking distance to Walmart, grocery stores, restaurants, a movie theater, and a shopping plaza. Just minutes from Highway 80 for an easy commute!
Listing Agent
Mersal Realty Brokerage Phone: 214-731-3163 License #0770897 Listed on: 07/07/2025
Home Details
Home Type
- Single Family
Est. Annual Taxes
- $6,280
Year Built
- Built in 2007
Lot Details
- 6,534 Sq Ft Lot
Parking
- 2 Car Attached Garage
- 2 Carport Spaces
- Garage Door Opener
Interior Spaces
- 1,868 Sq Ft Home
- 1-Story Property
- Wood Flooring
Kitchen
- Electric Oven
- Electric Cooktop
- <<microwave>>
- Dishwasher
- Disposal
Bedrooms and Bathrooms
- 4 Bedrooms
- Fireplace in Bedroom
- 2 Full Bathrooms
Schools
- Henderson Elementary School
- Forney High School
Listing and Financial Details
- Residential Lease
- Property Available on 7/9/25
- Tenant pays for all utilities, cable TV, electricity, pest control, trash collection, water
- Assessor Parcel Number 61462
Community Details
Overview
- Mustang Place Ph 1 Subdivision
Pet Policy
- Breed Restrictions
Map
Source: North Texas Real Estate Information Systems (NTREIS)
MLS Number: 20992607
APN: 61462
- 117 Painted Trail
- 104 Painted Trail
- 212 Painted Trail
- 213 Giddings Trail
- 229 Cisco Trail
- 269 Arbury Dr
- 241 Cisco Trail
- 248 Van Buren Dr
- 00 Hwy 80
- 252 Cisco Trail
- 253 Cisco Trail
- 253 Pennridge Dr
- 261 Pennridge Dr
- 284 Arbury Dr
- 503 U S 80
- 293 Cisco Trail
- 2101 Thistle Ln
- 000 Industrial Dr
- 2030 Dundalk Ln
- 2241 Pecan Ridge Dr
- 102 Drycreek Dr
- 208 Painted Trail
- 216 Painted Trail
- 201 Wildwood Blvd
- 232 Cisco Trail
- 300 Trailhouse Ln
- 268 Cisco Trail
- 337 Van Buren Dr
- 2222 Woodberry Dr
- 536 Longhorn Ln
- 172 Landsdale Cir
- 511 Wolf Dr
- 507 Trailblazer Rd
- 520 Trailblazer Rd
- 1100 N Gateway Blvd N
- 522 Thunder Tr
- 154 Wandering Dr
- 1200 N Gateway Blvd
- 244 Archer Way
- 209 Chesapeake Dr

