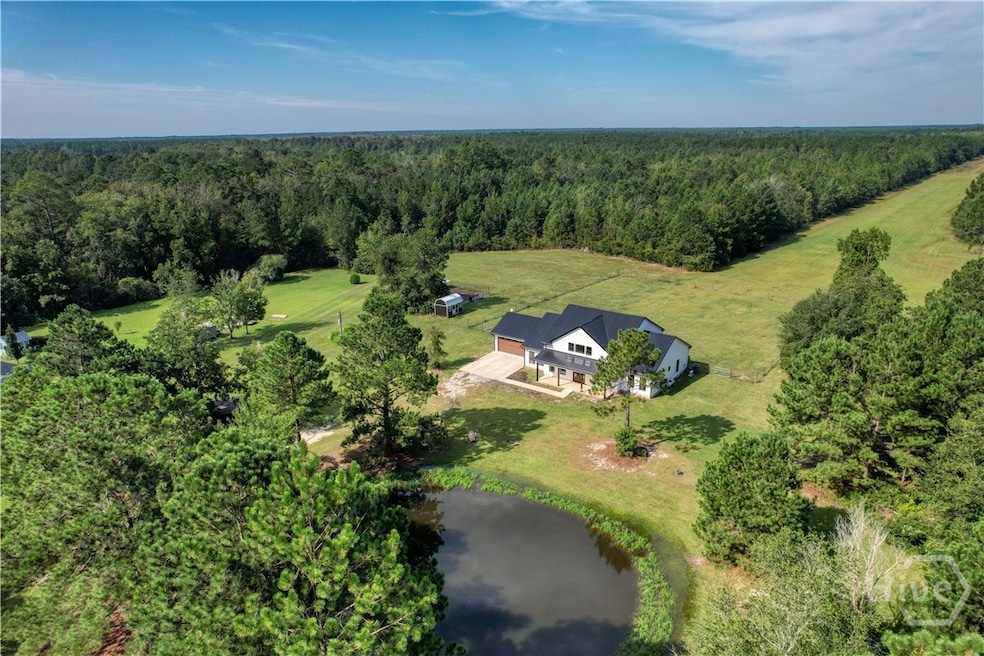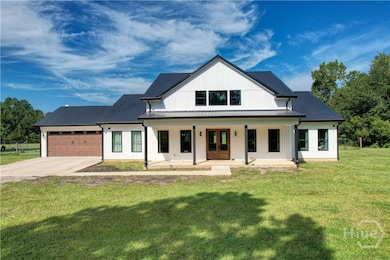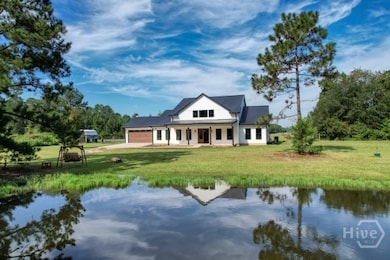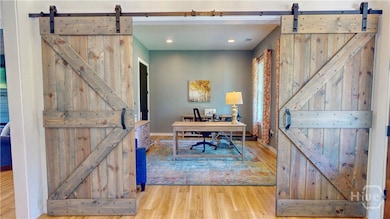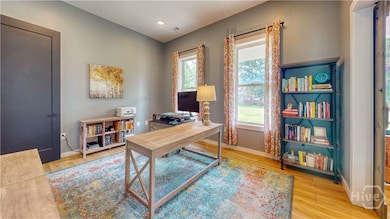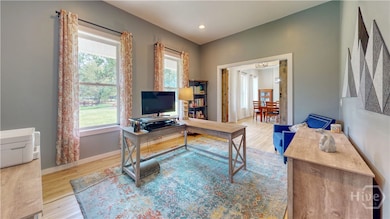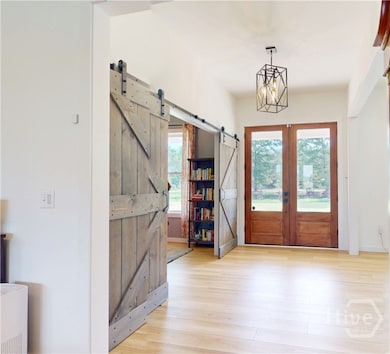123 Pitts Rd Newington, GA 30446
Estimated payment $4,052/month
About This Home
BUYER INCENTIVES: $10,000 toward closing costs (use any way you choose), Starlink satellite internet, and a 10x20 side-lofted barn.Welcome to 123 Pitts Rd in Newington, GA, where modern farmhouse charm meets peaceful country living. This custom 4 bed, 3 bath home sits on 5.63 private acres in Effingham County, complete with a stocked pond, fruit trees, and plenty of room for horses and animals. Inside, enjoy an open floor plan with a chef’s kitchen featuring granite counters, custom cabinetry, a gas stove, and large island, all open to the great room with fireplace and French doors to a covered patio overlooking the pasture. The primary suite offers patio access, a spa-style bath, and walk-in closet. Two bedrooms share a Jack & Jill bath, and the upstairs suite is perfect for guests or multi-generational living. With no HOA or restrictions and just a short drive to Savannah, Rincon, and Springfield, this Effingham County farmhouse retreat is ready to welcome you home!
Listing Agent
Tara Robinson
Re/Max 1st Choice Realty License #302905 Listed on: 08/29/2025
Map
Home Details
Home Type
Single Family
Year Built
2023
Lot Details
0
Parking
2
Listing Details
- Property Type: Residential
- Year Built: 2023
- Special Features: 4098
- Property Sub Type: Detached
- Stories: 1
Interior Features
- Interior Amenities: Attic, Breakfast Bar, Ceiling Fan(s), Double Vanity, Entrance Foyer, Gourmet Kitchen, Garden Tub/Roman Tub, High Ceilings, Kitchen Island, Main Level Primary, Primary Suite, Pantry, Split Bedrooms, Separate Shower, Fireplace, Programmable Thermostat
Exterior Features
- Fencing: Wire
- Roof: Composition, Metal
Utilities
- Utilities: Underground Utilities
- Water Source: Private, Well
Lot Info
- Zoning: AR-2
Tax Info
- Tax Year: 2023
Home Values in the Area
Average Home Value in this Area
Tax History
| Year | Tax Paid | Tax Assessment Tax Assessment Total Assessment is a certain percentage of the fair market value that is determined by local assessors to be the total taxable value of land and additions on the property. | Land | Improvement |
|---|---|---|---|---|
| 2025 | $6,647 | $208,029 | $27,404 | $180,625 |
| 2024 | $6,647 | $179,500 | $28,516 | $150,984 |
| 2023 | $4,230 | $142,221 | $28,516 | $113,705 |
| 2022 | $525 | $18,512 | $18,512 | $0 |
| 2021 | $239 | $8,310 | $8,310 | $0 |
| 2020 | $235 | $8,147 | $8,147 | $0 |
| 2019 | $186 | $8,147 | $8,147 | $0 |
| 2018 | $283 | $9,537 | $9,537 | $0 |
| 2017 | $287 | $9,537 | $9,537 | $0 |
| 2016 | $338 | $11,803 | $11,803 | $0 |
| 2015 | -- | $13,283 | $11,803 | $1,480 |
| 2014 | -- | $13,283 | $11,803 | $1,480 |
| 2013 | -- | $1,641 | $0 | $1,641 |
Property History
| Date | Event | Price | List to Sale | Price per Sq Ft | Prior Sale |
|---|---|---|---|---|---|
| 08/29/2025 08/29/25 | For Sale | $699,000 | +27.1% | $232 / Sq Ft | |
| 06/05/2024 06/05/24 | Sold | $550,000 | 0.0% | $183 / Sq Ft | View Prior Sale |
| 02/23/2024 02/23/24 | For Sale | $550,000 | -- | $183 / Sq Ft |
Purchase History
| Date | Type | Sale Price | Title Company |
|---|---|---|---|
| Warranty Deed | $48,300 | -- | |
| Warranty Deed | $16,000 | -- | |
| Warranty Deed | $8,700 | -- | |
| Limited Warranty Deed | $16,000 | -- | |
| Warranty Deed | $16,000 | -- | |
| Warranty Deed | $43,000 | -- |
Mortgage History
| Date | Status | Loan Amount | Loan Type |
|---|---|---|---|
| Closed | $38,640 | Commercial | |
| Previous Owner | $21,500 | New Conventional | |
| Closed | $0 | New Conventional |
Source: Hive MLS
MLS Number: SA338661
APN: 02440-00000-011-000
- 1580 Nixon Chapel Rd
- 474 Egypt Ardmore Rd
- 510 Egypt Ardmore Rd
- 137 Bird Rd
- 6326 N Hwy 21
- 6326 Georgia 21
- 601 Egypt Ardmore Rd
- 263 Dewitt Rd
- 506 Dewitt Rd
- 9526 Savannah Hwy
- 680 Porter's Landing Rd Unit LOT 1
- 680 Porter's Landing Rd
- 4016 Clyo Kildare Rd
- 0 Runs Branch Rd Unit 25187346
- 7217 Hwy 17 N Hwy
- 7217 Georgia 17
- 02 Old Augusta Rd
- 04 Old Augusta Rd
- 08 Old Augusta Rd
- 06 Old Augusta Rd
- 105 Colonial Way
- 302 Jefferson St Unit 2
- 302 Jefferson St Unit B (UPSTAIRS)
- 877 Gadwell Ct
- 101 Daylily Dr
- 301 E Second St Unit 19 SM
- 301 E 2nd St
- 520 Poplar St
- 105 Palmer St
- 120 Inez Ave
- 107 Overstreet Way
- 126 Inez Ave
- 100 Allen Ct
- 405 Springfield Ave
- 135 Overstreet Way
- 101 Allen Ct
- 119 Dasher Dr
- 102 Colonial Way
- 102 Colonial Way
- 105 Colonial Way
