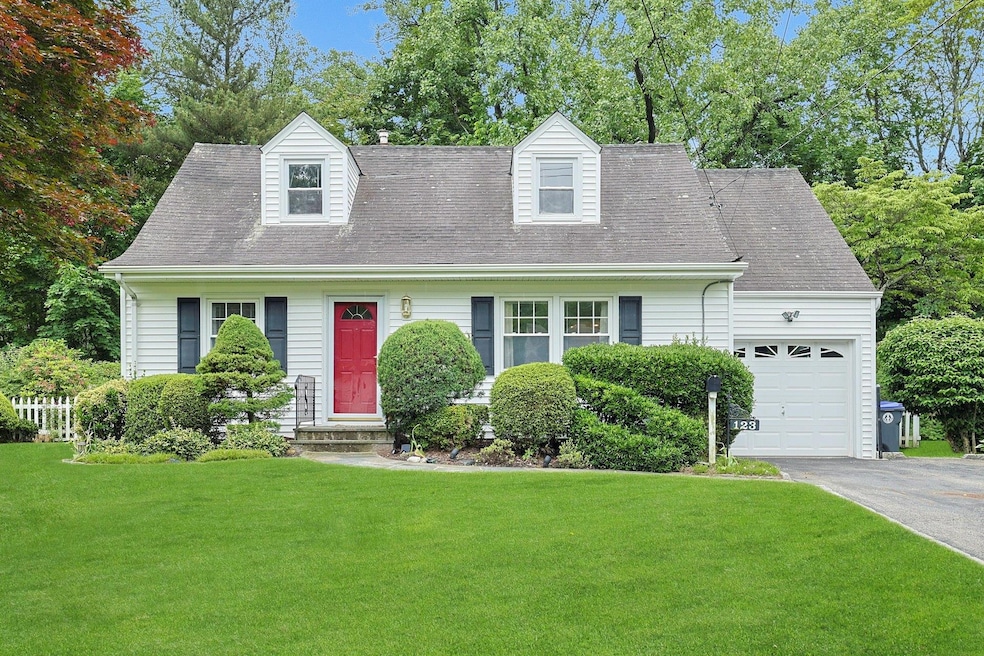123 Randolph Rd White Plains, NY 10607
Estimated payment $4,853/month
Highlights
- Cape Cod Architecture
- Property is near public transit
- Main Floor Bedroom
- Deck
- Wood Flooring
- Cul-De-Sac
About This Home
*Final offers are due to the listing agent by 12 p.m. on Thursday, June 12.* Welcome to 123 Randolph Road—a picture-perfect Cape Cod tucked away on a peaceful cul-de-sac in one of White Plains’ most desirable residential pockets. This 3-bedroom, 2-bath home offers over 1,800 square feet of inviting living space, thoughtfully designed for everyday comfort and effortless entertaining.
Inside, the home’s classic layout provides flexibility and warmth. Those seeking one-level living will appreciate the first floor’s two bedrooms and full bath. Upstairs, the primary bedroom with oversized en-suite bath offers a quiet retreat with four—yes, four—closets. The second floor’s sunken den, featuring a skylight and vaulted ceiling, offers additional flexibility and makes an ideal family room, enviable home office, or extra sleeping area.
A highlight of the home is the expansive rear deck, seamlessly accessed through sliding glass doors that bathe the kitchen in natural light and create a true indoor-outdoor connection. Step outside to enjoy morning coffee or summer gatherings overlooking a private, fenced yard framed by lush landscaping and seasonal blooms.
The large unfinished basement is a blank canvas that presents a valuable opportunity to expand—perfect for a home gym, playroom, workshop, art studio, or additional living space tailored to your needs.
Ideally located just minutes from downtown White Plains, the Metro-North station, parks, schools, and shopping, 123 Randolph Road offers a rare blend of peace, privacy, and convenience—all nestled in a storybook neighborhood setting.
Listed property taxes are comprised of 2025 town & county and 2024 school taxes. Basic STAR savings is $1,112.75 and Enhanced is $2,776 for those who qualify. Contact listing agent for questions about 123 Randolph, STAR program, or to schedule a private tour.
Listing Agent
Keller Williams Realty Group Brokerage Phone: 914-713-3270 License #10401315589 Listed on: 06/06/2025

Home Details
Home Type
- Single Family
Est. Annual Taxes
- $16,043
Year Built
- Built in 1954
Lot Details
- 7,405 Sq Ft Lot
- Cul-De-Sac
- North Facing Home
- Landscaped
- Level Lot
- Front and Back Yard Sprinklers
- Garden
- Back Yard Fenced and Front Yard
Parking
- 1 Car Garage
- Private Parking
- Driveway
- Off-Street Parking
Home Design
- Cape Cod Architecture
- Aluminum Siding
Interior Spaces
- 1,808 Sq Ft Home
- 3-Story Property
- Double Pane Windows
- Storage
- Washer and Dryer Hookup
- Fire and Smoke Detector
- Unfinished Basement
Kitchen
- Eat-In Kitchen
- Microwave
- Dishwasher
Flooring
- Wood
- Tile
Bedrooms and Bathrooms
- 3 Bedrooms
- Main Floor Bedroom
- En-Suite Primary Bedroom
- 2 Full Bathrooms
Outdoor Features
- Deck
- Exterior Lighting
- Private Mailbox
Location
- Property is near public transit
Schools
- Lee F Jackson Elementary School
- Woodlands Middle/High School
Utilities
- Cooling System Mounted To A Wall/Window
- Forced Air Heating System
Listing and Financial Details
- Legal Lot and Block 2 / 1558
- Assessor Parcel Number 2689-007-490-00304-000-0013
Map
Home Values in the Area
Average Home Value in this Area
Tax History
| Year | Tax Paid | Tax Assessment Tax Assessment Total Assessment is a certain percentage of the fair market value that is determined by local assessors to be the total taxable value of land and additions on the property. | Land | Improvement |
|---|---|---|---|---|
| 2024 | $16,043 | $623,500 | $160,800 | $462,700 |
| 2023 | $14,968 | $551,900 | $141,000 | $410,900 |
| 2022 | $6,998 | $522,300 | $141,000 | $381,300 |
| 2021 | $12,813 | $482,900 | $141,000 | $341,900 |
| 2020 | $12,842 | $414,900 | $141,000 | $273,900 |
| 2019 | $12,475 | $414,900 | $141,000 | $273,900 |
| 2018 | $10,480 | $400,300 | $141,000 | $259,300 |
| 2017 | $4,491 | $378,500 | $141,000 | $237,500 |
| 2016 | $191,772 | $363,900 | $141,000 | $222,900 |
| 2015 | -- | $11,750 | $1,900 | $9,850 |
| 2014 | -- | $11,750 | $1,900 | $9,850 |
| 2013 | $8,294 | $11,750 | $1,900 | $9,850 |
Property History
| Date | Event | Price | Change | Sq Ft Price |
|---|---|---|---|---|
| 07/07/2025 07/07/25 | Pending | -- | -- | -- |
| 06/24/2025 06/24/25 | Off Market | $660,000 | -- | -- |
| 06/06/2025 06/06/25 | For Sale | $660,000 | -- | $365 / Sq Ft |
Purchase History
| Date | Type | Sale Price | Title Company |
|---|---|---|---|
| Interfamily Deed Transfer | -- | None Available | |
| Warranty Deed | -- | -- |
Mortgage History
| Date | Status | Loan Amount | Loan Type |
|---|---|---|---|
| Previous Owner | $176,000 | Unknown | |
| Previous Owner | $35,000 | Unknown |
Source: OneKey® MLS
MLS Number: 859551
APN: 2689-007-490-00304-000-0013
- 7 Greenvale Cir
- 30 Randolph Rd
- 5 Teramar Way
- 19 Florence Ave
- 64 Juniper Hill Rd Unit I17J
- 42 Juniper Hill Rd
- 14 Midway Rd
- 74 Mclean Ave
- 257 Central Ave Unit 3B
- 400 High Point Dr Unit PH10
- 400 High Point Dr Unit PH12
- 400 High Point Dr Unit 313
- 135 Old Tarrytown Rd
- 200 High Point Dr Unit 315
- 200 High Point Dr Unit 110
- 200 High Point Dr Unit 302
- 500 High Point Dr Unit 309
- 500 High Point Dr Unit 708
- 500 High Point Dr Unit PH6
- 500 High Point Dr Unit 709






