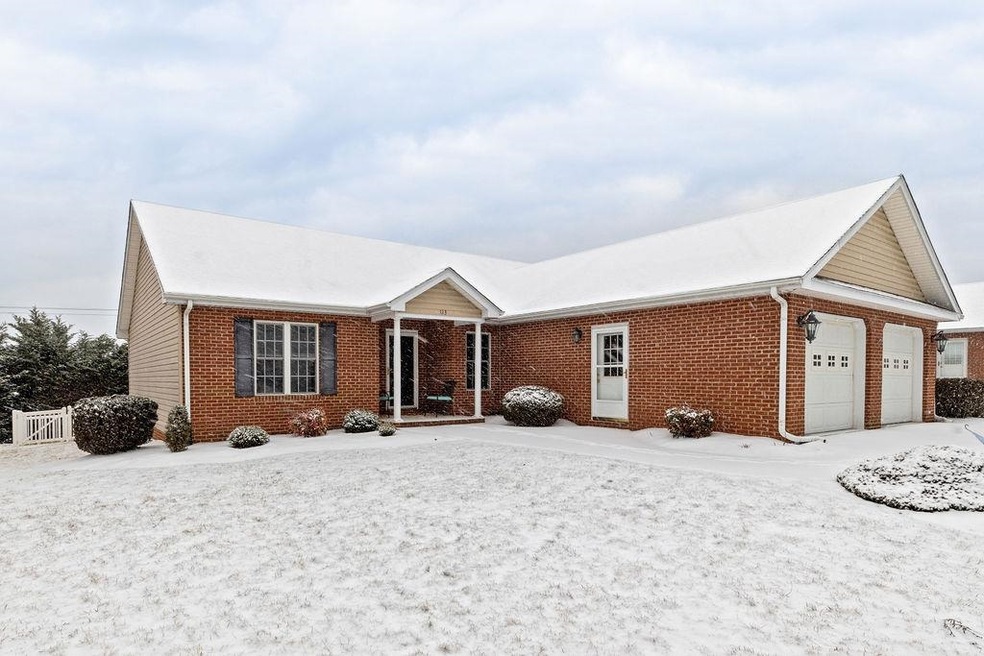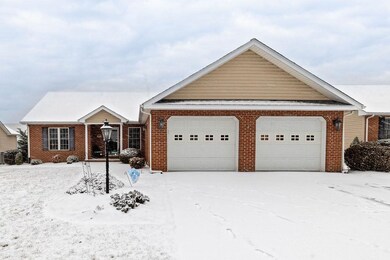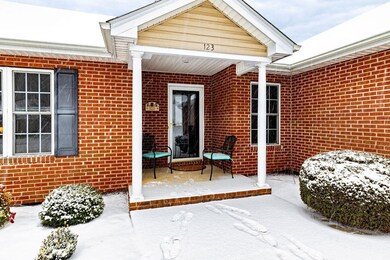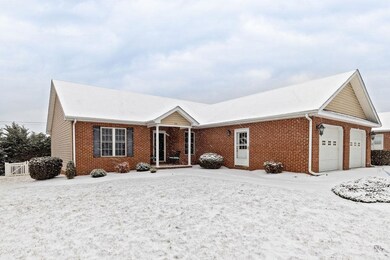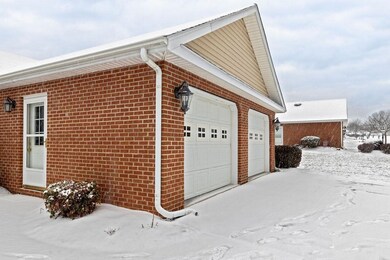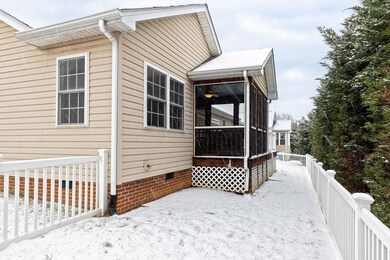
123 Red Oaks Dr Staunton, VA 24401
Highlights
- Deck
- Vaulted Ceiling
- Granite Countertops
- Family Room with Fireplace
- Wood Flooring
- Screened Porch
About This Home
As of April 2025Take advantage of a golden opportunity in Red Oaks, where essential amenities are conveniently located just minutes away. Residents of this friendly neighborhood, which features a homeowners association, enjoy a vibrant lifestyle and hassle-free living! With lawn maintenance and snow removal taken care of, you’ll have more time for fun and leisure activities. This one-level home features a split bedroom floorplan, designed for easy management and cost efficiency. The property has received the seller’s meticulous attention, including a recent roof replacement, a new HVAC system, an encapsulated crawl space, professionally upgraded kitchen tile, and granite countertops. The primary bathroom boasts a new tiled walk-in shower, along with fresh interior paint throughout. Qualified buyers, please contact your realtor today to schedule a private tour.
Last Agent to Sell the Property
KW COMMONWEALTH License #225059915 Listed on: 02/20/2025

Home Details
Home Type
- Single Family
Est. Annual Taxes
- $2,901
Year Built
- Built in 2004
Lot Details
- 8,712 Sq Ft Lot
- Partially Fenced Property
- Vinyl Fence
- Landscaped
- Property is zoned R-3 Residential High Density
Home Design
- Brick Exterior Construction
Interior Spaces
- 1,717 Sq Ft Home
- 1-Story Property
- Vaulted Ceiling
- Double Hung Windows
- Entrance Foyer
- Family Room with Fireplace
- Breakfast Room
- Screened Porch
- Fire and Smoke Detector
- Granite Countertops
Flooring
- Wood
- Carpet
- Porcelain Tile
Bedrooms and Bathrooms
- 3 Main Level Bedrooms
- 2 Full Bathrooms
- Primary bathroom on main floor
Laundry
- Dryer
- Washer
Basement
- Sump Pump
- Crawl Space
Parking
- 2 Car Garage
- Driveway
Outdoor Features
- Deck
- Patio
Schools
- Bessie Weller Elementary School
- Shelburne Middle School
- Staunton High School
Utilities
- Forced Air Heating and Cooling System
- Heat Pump System
- High Speed Internet
- Cable TV Available
Community Details
- Property has a Home Owners Association
- Association fees include snow removal, yard maintenance
- $100 HOA Transfer Fee
- Red Oaks Subdivision
Listing and Financial Details
- Assessor Parcel Number 11524
Ownership History
Purchase Details
Home Financials for this Owner
Home Financials are based on the most recent Mortgage that was taken out on this home.Purchase Details
Home Financials for this Owner
Home Financials are based on the most recent Mortgage that was taken out on this home.Purchase Details
Purchase Details
Purchase Details
Home Financials for this Owner
Home Financials are based on the most recent Mortgage that was taken out on this home.Purchase Details
Similar Homes in Staunton, VA
Home Values in the Area
Average Home Value in this Area
Purchase History
| Date | Type | Sale Price | Title Company |
|---|---|---|---|
| Deed | $383,900 | Insight Title | |
| Deed | $317,200 | Bankers Title Shenandoah | |
| Deed | $262,000 | None Available | |
| Deed | $227,500 | None Available | |
| Deed | -- | None Available | |
| Deed | -- | None Available |
Mortgage History
| Date | Status | Loan Amount | Loan Type |
|---|---|---|---|
| Open | $307,120 | New Conventional | |
| Previous Owner | $133,000 | New Conventional | |
| Previous Owner | $208,000 | New Conventional |
Property History
| Date | Event | Price | Change | Sq Ft Price |
|---|---|---|---|---|
| 04/29/2025 04/29/25 | Sold | $383,900 | 0.0% | $224 / Sq Ft |
| 02/25/2025 02/25/25 | Pending | -- | -- | -- |
| 02/20/2025 02/20/25 | For Sale | $383,900 | +21.0% | $224 / Sq Ft |
| 11/04/2021 11/04/21 | Sold | $317,200 | -0.6% | $185 / Sq Ft |
| 10/07/2021 10/07/21 | Pending | -- | -- | -- |
| 10/05/2021 10/05/21 | For Sale | $319,000 | -- | $186 / Sq Ft |
Tax History Compared to Growth
Tax History
| Year | Tax Paid | Tax Assessment Tax Assessment Total Assessment is a certain percentage of the fair market value that is determined by local assessors to be the total taxable value of land and additions on the property. | Land | Improvement |
|---|---|---|---|---|
| 2025 | $3,044 | $334,460 | $46,560 | $287,900 |
| 2024 | $2,901 | $325,910 | $42,210 | $283,700 |
| 2023 | $2,901 | $325,910 | $42,210 | $283,700 |
| 2022 | $2,511 | $272,920 | $30,620 | $242,300 |
| 2021 | $2,377 | $272,920 | $30,620 | $242,300 |
| 2020 | $2,377 | $250,220 | $30,620 | $219,600 |
| 2019 | $2,377 | $250,220 | $30,620 | $219,600 |
| 2018 | $2,222 | $229,120 | $30,620 | $198,500 |
| 2017 | $2,222 | $229,120 | $30,620 | $198,500 |
| 2016 | $2,154 | $226,720 | $30,620 | $196,100 |
| 2015 | $2,154 | $226,720 | $30,620 | $196,100 |
| 2014 | $2,154 | $226,720 | $30,620 | $196,100 |
Agents Affiliated with this Home
-

Seller's Agent in 2025
Junessa Epperly
KW COMMONWEALTH
(540) 292-8792
90 Total Sales
-

Buyer's Agent in 2025
Monica White
KW COMMONWEALTH
(434) 220-2255
97 Total Sales
-

Seller's Agent in 2021
Danny Morris
REAL ESTATE PLUS
(540) 480-1090
88 Total Sales
Map
Source: Charlottesville Area Association of REALTORS®
MLS Number: 661062
APN: 11524
- 5 River Oak Dr
- 9 River Oak Dr
- 18 River Oak Dr
- 11 River Oak Dr
- 7 Oak View Dr
- 20 River Oak Dr
- 15 River Oak Dr
- 17 River Oak Dr
- 19 River Oak Dr
- Lot G Barterbrook Rd
- Lot J Barterbrook Rd
- Lot F Barterbrook Rd
- Lot E Barterbrook Rd
- Lot R Barterbrook Rd
- 10 Frontier Ridge Ct
- 907 Powhatan St
- 396 Linden Dr
- 816 Rutherford St
- 914 Alta St
- 1213 Richmond Ave
