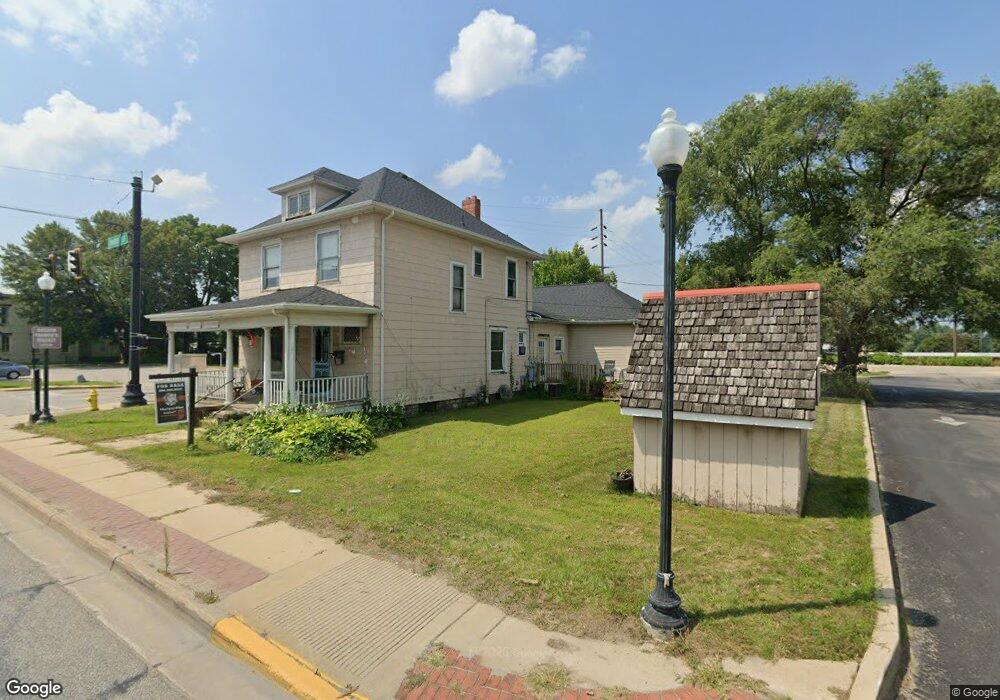Estimated Value: $296,000 - $394,523
1
Bed
2
Baths
4,528
Sq Ft
$75/Sq Ft
Est. Value
About This Home
This home is located at 123 S 3rd St, Goshen, IN 46526 and is currently estimated at $341,841, approximately $75 per square foot. 123 S 3rd St is a home located in Elkhart County with nearby schools including Goshen Jr. High School, Goshen High School, and St. John the Evangelist Catholic School.
Ownership History
Date
Name
Owned For
Owner Type
Purchase Details
Closed on
Nov 9, 2015
Sold by
Bontrager Ernie J and Bontrager Ernie J
Bought by
Bontrager Jackylyn K
Current Estimated Value
Purchase Details
Closed on
May 28, 2003
Sold by
Bontrager Jacklyn K and Thompson Jacklyn K
Bought by
Bontrager Ernie J and Bontrager Jacklyn K
Create a Home Valuation Report for This Property
The Home Valuation Report is an in-depth analysis detailing your home's value as well as a comparison with similar homes in the area
Home Values in the Area
Average Home Value in this Area
Purchase History
| Date | Buyer | Sale Price | Title Company |
|---|---|---|---|
| Bontrager Jackylyn K | -- | None Available | |
| Bontrager Ernie J | -- | -- |
Source: Public Records
Tax History
| Year | Tax Paid | Tax Assessment Tax Assessment Total Assessment is a certain percentage of the fair market value that is determined by local assessors to be the total taxable value of land and additions on the property. | Land | Improvement |
|---|---|---|---|---|
| 2025 | $6,884 | $239,900 | $39,100 | $200,800 |
| 2024 | $5,873 | $213,300 | $39,100 | $174,200 |
| 2022 | $5,873 | $183,100 | $39,100 | $144,000 |
| 2021 | $5,539 | $170,800 | $39,100 | $131,700 |
| 2020 | $5,616 | $164,900 | $39,100 | $125,800 |
| 2019 | $5,248 | $158,200 | $39,100 | $119,100 |
| 2018 | $5,113 | $160,100 | $39,100 | $121,000 |
| 2017 | $4,475 | $154,800 | $39,100 | $115,700 |
| 2016 | $5,114 | $159,700 | $40,000 | $119,700 |
| 2014 | $4,905 | $160,300 | $40,000 | $120,300 |
| 2013 | $4,719 | $157,300 | $40,000 | $117,300 |
Source: Public Records
Map
Nearby Homes
- 121 W Washington St Unit B2
- 121 W Washington St
- 208 W Washington St
- 105 S 3rd St
- 135 S Main St Unit 3
- 129 S Main St
- 101 S 3rd St
- 103 W Washington St
- 103 W Washington St Unit 2
- 103 W Washington St Unit 1
- 127 S Main St
- 203 S Main St
- 101 N 3rd St
- 301 S 3rd St
- 233 S Main St
- 118 S Main St
- 306 S 3rd St
- 230 S Main St
- 106 N Main St
- 123 S 5th St
Your Personal Tour Guide
Ask me questions while you tour the home.
