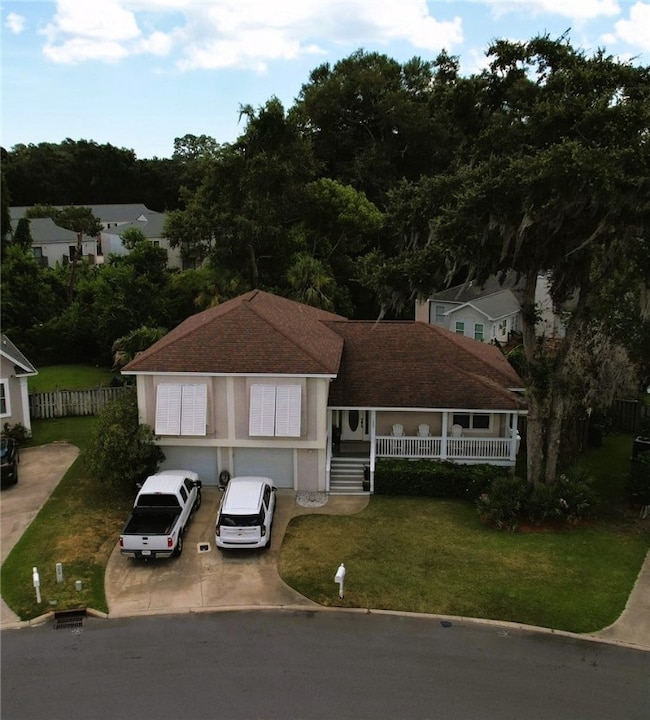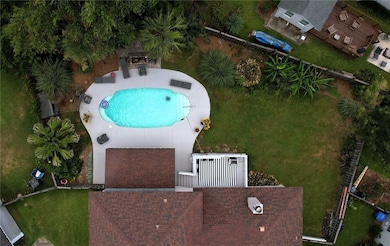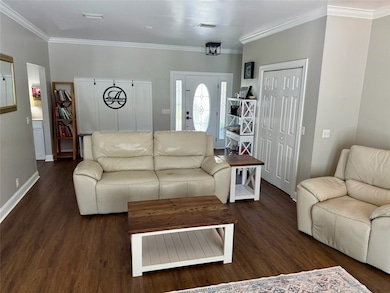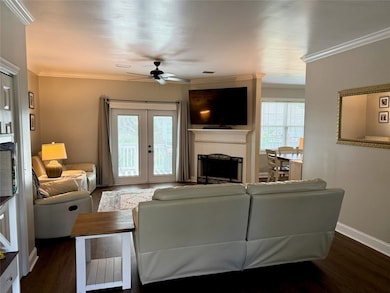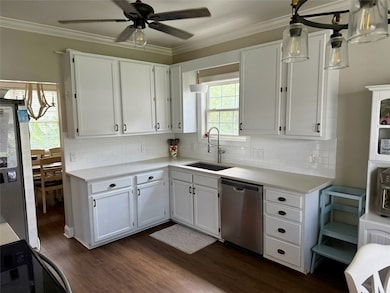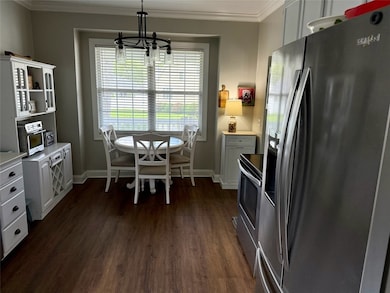123 Shadow Wood Bend Saint Simons Island, GA 31522
Estimated payment $4,946/month
Total Views
5,547
4
Beds
3
Baths
2,357
Sq Ft
$360
Price per Sq Ft
Highlights
- In Ground Pool
- Deck
- Attic
- Oglethorpe Point Elementary School Rated A
- Wood Flooring
- Breakfast Area or Nook
About This Home
In ground pool, new HVACS, spacious bonus room that could be used as a pool room and features private entrance, closet and its own mini split HVAC, and guest bath, with endless possibilities including guest suite or in-law suite. The open great room features French doors opening to the deck overlooking the pool and private yard. Large, upgraded bathrooms. Rocking chair front porch, and best of all easy access on and off Island.
Home Details
Home Type
- Single Family
Est. Annual Taxes
- $5,651
Year Built
- Built in 1999
Lot Details
- 10,019 Sq Ft Lot
- Property fronts a county road
- Partially Fenced Property
Parking
- 2 Car Attached Garage
- Garage Door Opener
- Driveway
Home Design
- Stucco
Interior Spaces
- 2,357 Sq Ft Home
- 1-Story Property
- Ceiling Fan
- Gas Log Fireplace
- Double Pane Windows
- Family Room with Fireplace
- Wood Flooring
- Attic
Kitchen
- Breakfast Area or Nook
- Oven
- Range with Range Hood
Bedrooms and Bathrooms
- 4 Bedrooms
- 3 Full Bathrooms
Laundry
- Laundry in Hall
- Laundry on upper level
- Washer and Dryer Hookup
Eco-Friendly Details
- Energy-Efficient Windows
Outdoor Features
- In Ground Pool
- Deck
Schools
- Oglethorpe Elementary School
- Glynn Middle School
- Glynn Academy High School
Utilities
- Cooling Available
- Heat Pump System
- 220 Volts
- Cable TV Available
Community Details
- Oak Forest Subdivision
Listing and Financial Details
- Assessor Parcel Number 0410701
Map
Create a Home Valuation Report for This Property
The Home Valuation Report is an in-depth analysis detailing your home's value as well as a comparison with similar homes in the area
Home Values in the Area
Average Home Value in this Area
Tax History
| Year | Tax Paid | Tax Assessment Tax Assessment Total Assessment is a certain percentage of the fair market value that is determined by local assessors to be the total taxable value of land and additions on the property. | Land | Improvement |
|---|---|---|---|---|
| 2025 | $5,651 | $225,320 | $92,000 | $133,320 |
| 2024 | $5,574 | $222,240 | $92,000 | $130,240 |
| 2023 | $2,780 | $222,240 | $92,000 | $130,240 |
| 2022 | $3,226 | $184,640 | $80,000 | $104,640 |
| 2021 | $3,452 | $128,640 | $38,000 | $90,640 |
| 2020 | $3,484 | $128,640 | $38,000 | $90,640 |
| 2019 | $3,061 | $142,520 | $38,000 | $104,520 |
| 2018 | $3,061 | $125,480 | $38,000 | $87,480 |
| 2017 | $3,061 | $117,480 | $30,000 | $87,480 |
| 2016 | $2,834 | $117,480 | $30,000 | $87,480 |
| 2015 | $2,628 | $117,480 | $30,000 | $87,480 |
| 2014 | $2,628 | $103,840 | $30,000 | $73,840 |
Source: Public Records
Property History
| Date | Event | Price | List to Sale | Price per Sq Ft | Prior Sale |
|---|---|---|---|---|---|
| 10/03/2025 10/03/25 | Price Changed | $849,000 | -5.1% | $360 / Sq Ft | |
| 07/31/2025 07/31/25 | For Sale | $895,000 | +171.2% | $380 / Sq Ft | |
| 02/15/2019 02/15/19 | Sold | $330,000 | -10.8% | $140 / Sq Ft | View Prior Sale |
| 01/16/2019 01/16/19 | Pending | -- | -- | -- | |
| 12/19/2018 12/19/18 | For Sale | $369,990 | -- | $157 / Sq Ft |
Source: Golden Isles Association of REALTORS®
Purchase History
| Date | Type | Sale Price | Title Company |
|---|---|---|---|
| Warranty Deed | $485,000 | -- | |
| Warranty Deed | $330,000 | -- | |
| Warranty Deed | -- | -- | |
| Warranty Deed | -- | -- | |
| Deed | $320,000 | -- | |
| Deed | $407,500 | -- |
Source: Public Records
Mortgage History
| Date | Status | Loan Amount | Loan Type |
|---|---|---|---|
| Open | $296,150 | New Conventional | |
| Previous Owner | $299,000 | New Conventional | |
| Previous Owner | $256,000 | New Conventional | |
| Previous Owner | $32,000 | Future Advance Clause Open End Mortgage |
Source: Public Records
Source: Golden Isles Association of REALTORS®
MLS Number: 1655701
APN: 04-10701
Nearby Homes
- 129 Shadow Wood Bend
- 131 Shadow Wood Bend
- 622 Brockinton Point
- 108 Brookfield Trace
- 103 Travellers Way
- 104 Ashwood Way
- 112 Brookfield Trace
- 512 Brockinton S
- 101 Barkentine Ct Unit A-1
- 361 Brockinton Marsh
- 116 Ashwood Way
- 222 Walmar Grove
- 18 Canopy Ct
- 24 Canopy Ct
- 3 Canopy Ct
- 8 Canopy Ct
- LOT 18 Canopy Ct
- LOT 3 Canopy Ct
- LOT 1 Canopy Ct
- LOT 24 Canopy Ct
- 209 Walmar Grove
- 337 Brockinton Marsh
- 310 Brockinton Marsh
- 309 Brockinton Marsh
- 122 Shady Brook Cir Unit 100
- 146 Shady Brook Cir Unit 301
- 1501 Reserve Ct
- 203 Reserve Ln
- 404 Reserve Ln
- 802 Reserve Ln
- 504 Reserve Ln
- 206 W Island Square Dr
- 102 E Island Square Dr
- 1000 Sea Island Rd Unit 53
- 1000 #63 Sea Island Rd
- 702 Mariners Cir
- 205 Mariners Cir
- 105 Gascoigne Ave Unit 102
- 105 Gascoigne Ave Unit 306
- 110 Bracewell Ct

