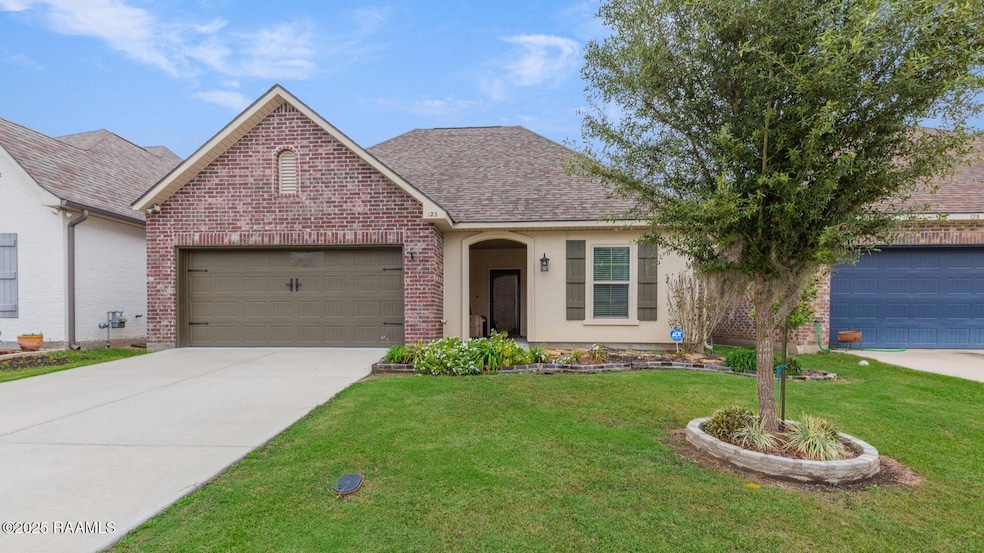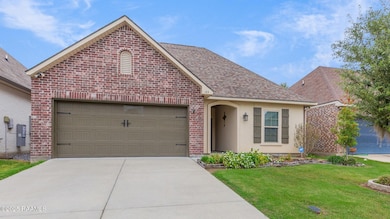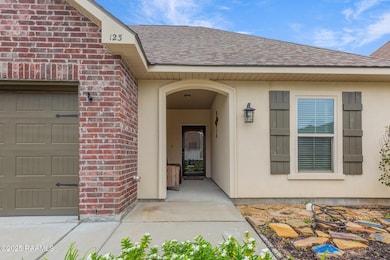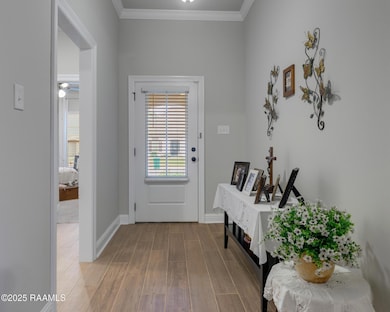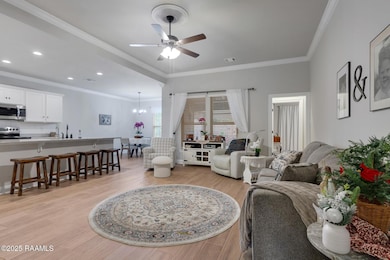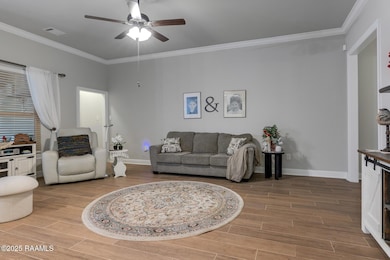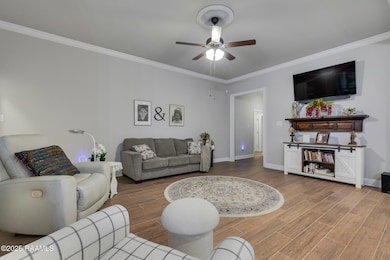123 Sparrowhawk St Broussard, LA 70518
Estimated payment $1,436/month
Total Views
409
3
Beds
2
Baths
1,735
Sq Ft
$149
Price per Sq Ft
Highlights
- Property is near public transit
- French Architecture
- Granite Countertops
- The Bromfield School Rated A
- High Ceiling
- Mud Room
About This Home
Welcome to Talon Estates: combining both location and creature comforts, this home is ideally situated in a tranquil neighborhood with easy access to major thoroughfares. In addition, a multitude of shopping and dining options are nearby. The French style home has 3 BR's and 2 full BA's as well as a large kitchen with granite countertops, a walk-in pantry and mud room. Outside is a well-landscaped covered patio which provides a relaxing retreat at the end of your day. Come try it out.
Open House Schedule
-
Sunday, December 14, 20252:00 to 4:00 pm12/14/2025 2:00:00 PM +00:0012/14/2025 4:00:00 PM +00:00Add to Calendar
Home Details
Home Type
- Single Family
Est. Annual Taxes
- $422
Lot Details
- 4,356 Sq Ft Lot
- Lot Dimensions are 45 x 100
- Privacy Fence
- Level Lot
HOA Fees
- $42 Monthly HOA Fees
Parking
- 2 Car Garage
Home Design
- French Architecture
- Brick Exterior Construction
- Slab Foundation
- Frame Construction
- Composition Roof
- HardiePlank Type
- Synthetic Stucco Exterior
Interior Spaces
- 1,735 Sq Ft Home
- 1-Story Property
- Crown Molding
- High Ceiling
- Fireplace
- Double Pane Windows
- Aluminum Window Frames
- Mud Room
- Washer and Electric Dryer Hookup
Kitchen
- Walk-In Pantry
- Electric Cooktop
- Stove
- Microwave
- Dishwasher
- Granite Countertops
- Disposal
Flooring
- Carpet
- Tile
Bedrooms and Bathrooms
- 3 Bedrooms
- 2 Full Bathrooms
- Double Vanity
Schools
- Drexel Elementary School
- Broussard Middle School
- Comeaux High School
Additional Features
- Covered Patio or Porch
- Property is near public transit
- Central Heating and Cooling System
Community Details
- Association fees include ground maintenance
- Talon Estates Subdivision
Listing and Financial Details
- Tax Lot 10
Map
Create a Home Valuation Report for This Property
The Home Valuation Report is an in-depth analysis detailing your home's value as well as a comparison with similar homes in the area
Home Values in the Area
Average Home Value in this Area
Tax History
| Year | Tax Paid | Tax Assessment Tax Assessment Total Assessment is a certain percentage of the fair market value that is determined by local assessors to be the total taxable value of land and additions on the property. | Land | Improvement |
|---|---|---|---|---|
| 2024 | $422 | $22,773 | $4,388 | $18,385 |
| 2023 | $422 | $22,773 | $4,388 | $18,385 |
| 2022 | $459 | $4,388 | $4,388 | $0 |
| 2021 | $461 | $4,388 | $4,388 | $0 |
| 2020 | $459 | $4,388 | $4,388 | $0 |
| 2019 | $48 | $566 | $566 | $0 |
Source: Public Records
Property History
| Date | Event | Price | List to Sale | Price per Sq Ft | Prior Sale |
|---|---|---|---|---|---|
| 12/04/2025 12/04/25 | For Sale | $259,000 | +3.6% | $149 / Sq Ft | |
| 10/31/2024 10/31/24 | Sold | -- | -- | -- | View Prior Sale |
| 09/09/2024 09/09/24 | For Sale | $249,900 | +1.0% | $144 / Sq Ft | |
| 04/27/2022 04/27/22 | Sold | -- | -- | -- | View Prior Sale |
| 02/09/2022 02/09/22 | Pending | -- | -- | -- | |
| 01/21/2022 01/21/22 | For Sale | $247,380 | -- | $143 / Sq Ft |
Source: REALTOR® Association of Acadiana
Purchase History
| Date | Type | Sale Price | Title Company |
|---|---|---|---|
| Deed | $244,000 | None Listed On Document | |
| Deed | -- | None Listed On Document |
Source: Public Records
Mortgage History
| Date | Status | Loan Amount | Loan Type |
|---|---|---|---|
| Previous Owner | $93,500 | VA |
Source: Public Records
Source: REALTOR® Association of Acadiana
MLS Number: 2500006055
APN: 6165738
Nearby Homes
- 204 Sparrowhawk St
- 3744 W Pinhook Rd
- 104 Medical Park Dr
- 205 Petrus Dr
- 314 Opus One Dr
- 109 Tubing Rd
- 301 Opus One Dr
- 204 Opus One Dr
- 3400 W Pinhook Rd
- 102 Patricia Ann Place
- 144 Gordon Crocket Dr
- 400 Mosser Dr
- 115 Patricia Ann Place
- 3200 W Pinhook Rd
- 107 Brigante Place
- 705 S Beau Pre Rd
- 212 Gordon Crockett Dr
- 203 Conservatory St
- 204 Conservatory St
- 206 Conservatory St
- 327 Youngsville Hwy
- 111 Edie Ann Dr
- 108 Hemlock
- 506 Fox Run Ave Unit 2
- 144 Heathwood Dr
- 100 Flora Springs Dr
- 103 Clara St
- 221 Verot School Rd
- 104 Carriage Lakes Dr
- 107 S Saint Jean St
- 205 W Broussard St
- 301 Estainville Ave
- 155 Kingspointe Cir
- 141 Kingspointe Cir
- 108 Shekel Dr Unit D
- 108 Shekel Dr Unit C
- 142 Sandest Dr
- 508 E Main St
- 173 S Beadle Rd
- 112 Padre Dr
