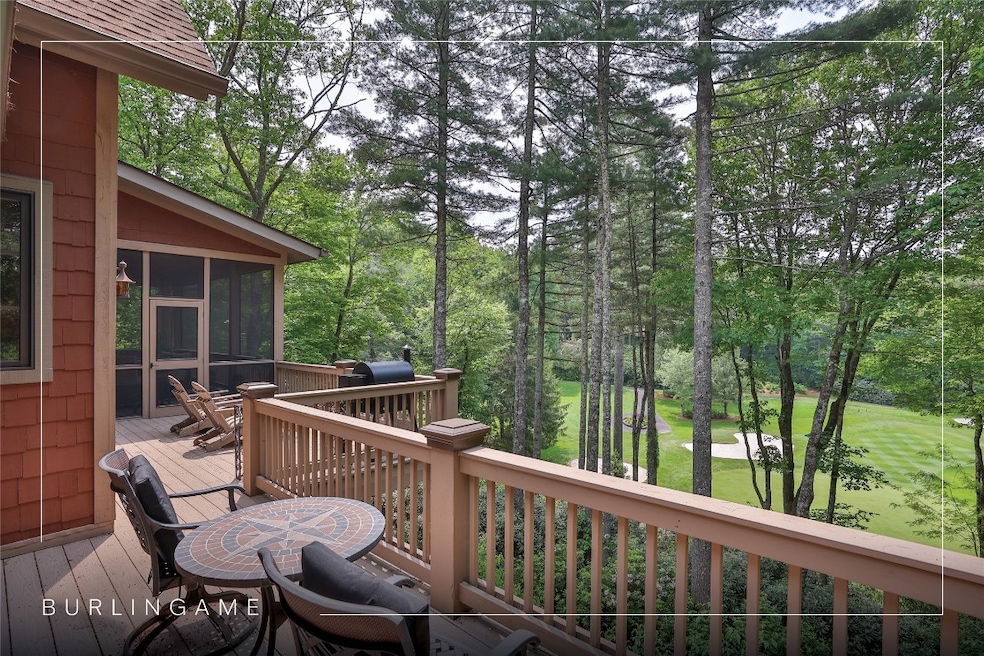
123 Staircase Falls Rd Sapphire, NC 28774
Sapphire NeighborhoodHighlights
- Golf Course View
- Cathedral Ceiling
- 2 Car Attached Garage
- Deck
- Screened Porch
- Breakfast Bar
About This Home
As of August 2025Experience the tranquility of a private setting in Burlingame with this move-in-ready home overlooking the golf course’s eighth green. Bask in an abundance of natural light streaming through the home’s many windows, creating a warm and inviting atmosphere throughout the common spaces. The chef’s kitchen provides ample space and is designed with functionality in mind.
Relax or entertain on the spacious screened porch, which features a cozy fireplace, or on the large open deck. Both offer scenic views of the golf course and nearby creek.
The split floor plan ensures privacy, with a generously sized primary suite on one side and two ensuite guest rooms on the other. A finished area above the garage, complete with a full bathroom, serves as an excellent option for a home office or recreational space.
This home also includes practical updates, such as epoxy on the garage floors. Membership to Burlingame Country Club is by invitation — offering access to world-class golf, tennis, fitness, dining, and a welcoming social calendar — but is not required for ownership. Situated in a serene location, this property offers a balance of comfort and peaceful surroundings.
Last Agent to Sell the Property
Silver Creek Real Estate Group, Inc. Listed on: 06/10/2025
Home Details
Home Type
- Single Family
Est. Annual Taxes
- $3,731
Year Built
- Built in 2007
HOA Fees
- $203 Monthly HOA Fees
Parking
- 2 Car Attached Garage
- Garage Door Opener
Property Views
- Pond
- Golf Course
- Woods
Interior Spaces
- 1-Story Property
- Furnished or left unfurnished upon request
- Cathedral Ceiling
- Ceiling Fan
- Stone Fireplace
- Screened Porch
- Carpet
- Crawl Space
- Home Security System
Kitchen
- Breakfast Bar
- Oven
- Recirculated Exhaust Fan
- Microwave
- Ice Maker
- Dishwasher
- Kitchen Island
- Disposal
Bedrooms and Bathrooms
- 3 Bedrooms
- 4 Full Bathrooms
Laundry
- Laundry on main level
- Dryer
Utilities
- Central Heating and Cooling System
- Private Water Source
- Septic Tank
- Cable TV Available
Additional Features
- Deck
- 0.7 Acre Lot
Community Details
- Burlingame Poa
- Burlingame Subdivision
Listing and Financial Details
- Tax Lot 26
- Assessor Parcel Number 8501-88-2824-000
Ownership History
Purchase Details
Home Financials for this Owner
Home Financials are based on the most recent Mortgage that was taken out on this home.Purchase Details
Purchase Details
Home Financials for this Owner
Home Financials are based on the most recent Mortgage that was taken out on this home.Purchase Details
Similar Homes in Sapphire, NC
Home Values in the Area
Average Home Value in this Area
Purchase History
| Date | Type | Sale Price | Title Company |
|---|---|---|---|
| Warranty Deed | $1,450,000 | None Listed On Document | |
| Warranty Deed | $1,450,000 | None Listed On Document | |
| Interfamily Deed Transfer | -- | None Available | |
| Warranty Deed | $749,000 | Affiliated Title | |
| Warranty Deed | $145,000 | None Available |
Mortgage History
| Date | Status | Loan Amount | Loan Type |
|---|---|---|---|
| Previous Owner | $394,000 | New Conventional |
Property History
| Date | Event | Price | Change | Sq Ft Price |
|---|---|---|---|---|
| 08/07/2025 08/07/25 | Sold | $1,450,000 | -1.7% | -- |
| 06/27/2025 06/27/25 | Pending | -- | -- | -- |
| 06/10/2025 06/10/25 | For Sale | $1,475,000 | +96.9% | -- |
| 06/28/2021 06/28/21 | Sold | $749,000 | 0.0% | -- |
| 06/13/2021 06/13/21 | Pending | -- | -- | -- |
| 05/14/2021 05/14/21 | For Sale | $749,000 | -- | -- |
Tax History Compared to Growth
Tax History
| Year | Tax Paid | Tax Assessment Tax Assessment Total Assessment is a certain percentage of the fair market value that is determined by local assessors to be the total taxable value of land and additions on the property. | Land | Improvement |
|---|---|---|---|---|
| 2024 | $3,731 | $566,770 | $75,000 | $491,770 |
| 2023 | $3,731 | $566,770 | $75,000 | $491,770 |
| 2022 | $3,731 | $566,770 | $75,000 | $491,770 |
| 2021 | $3,703 | $566,770 | $75,000 | $491,770 |
| 2020 | $3,649 | $524,340 | $0 | $0 |
| 2019 | $3,623 | $524,340 | $0 | $0 |
| 2018 | $2,965 | $524,340 | $0 | $0 |
| 2017 | $2,931 | $524,340 | $0 | $0 |
| 2016 | $2,920 | $524,340 | $0 | $0 |
| 2015 | $2,616 | $617,570 | $145,000 | $472,570 |
| 2014 | $2,616 | $617,570 | $145,000 | $472,570 |
Agents Affiliated with this Home
-
J
Seller's Agent in 2025
Jodi Moore
Silver Creek Real Estate Group, Inc.
56 in this area
64 Total Sales
-

Buyer's Agent in 2025
Marsha Bricker
Landmark Realty Group - Sapphire/Burlingame
(828) 553-2357
186 in this area
230 Total Sales
Map
Source: Highlands-Cashiers Board of REALTORS®
MLS Number: 1001088
APN: 8501-88-2824-000
- Lot 11 Upper Whitewater Rd Unit 11
- 79 Rexwood Ln
- 291 Upper Whitewater Rd
- 251 Lakeshore Dr
- Lot 30 Boiling Springs Rd
- 116 Minerva Ln
- 242 Upper Whitewater Rd
- 205 Upper Whitewater Rd
- 67 Big Pine Rd
- Lot 50 Big Pine Rd
- lot 71 Big Pine Rd
- Lot 49B Big Pine Rd
- 12 Club Dr
- 510 Boiling Springs Rd
- 166 The Rapids
- 116 Fairway Villas Dr
- 116 Fairway Villas Dr Unit D
- Lot 6A Club Dr
- 56 The Rapids
- 56 the Rapids






