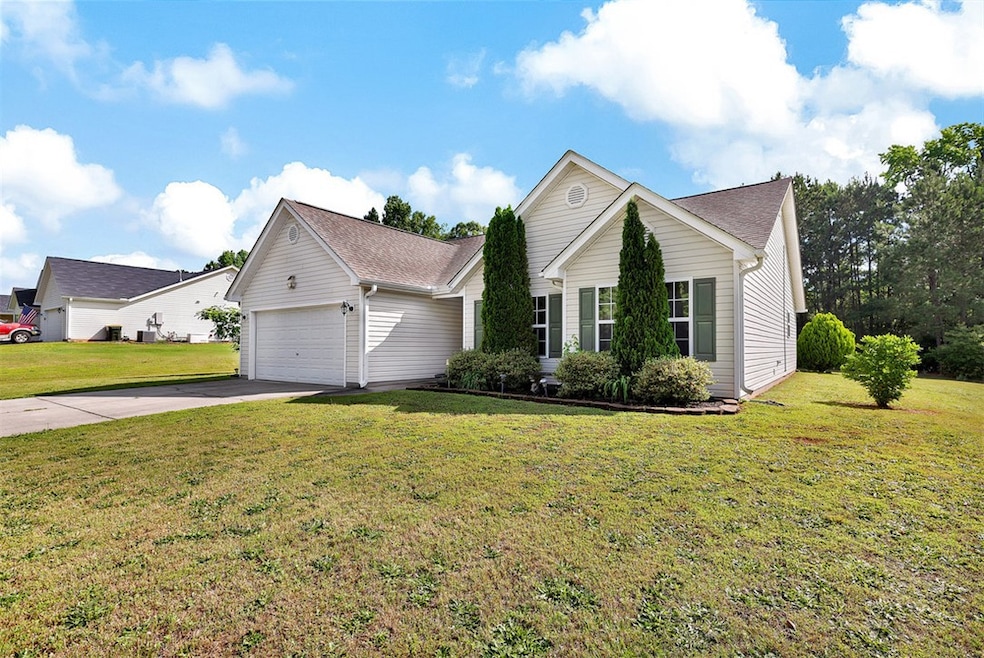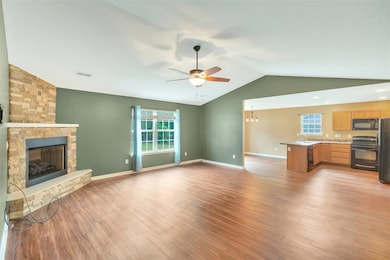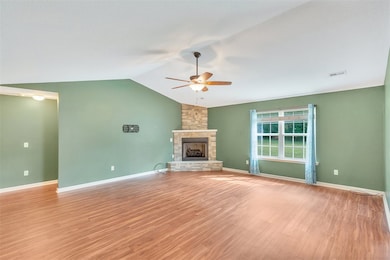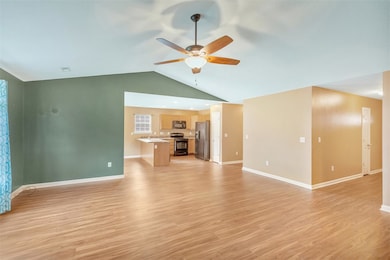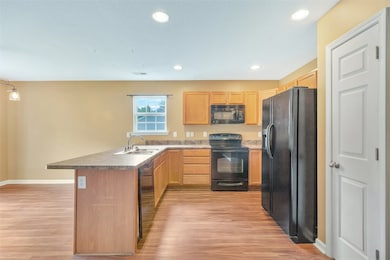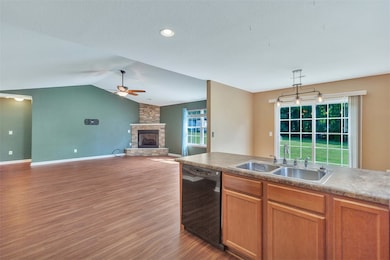
123 Stevens Ct Williamston, SC 29697
Williamston-Pelzer NeighborhoodEstimated payment $2,183/month
Highlights
- Cathedral Ceiling
- Home Office
- 2 Car Attached Garage
- Spearman Elementary School Rated A
- Front Porch
- Bathtub
About This Home
Don’t Miss Out on This Beautiful Home in the Sought-After Wren/Spearman School District!
Welcome to this beautifully maintained three-bedroom, two-bath home with a versatile flex room/home office, nestled in the peaceful Midway Crossing community. Located in a quiet country setting, this friendly neighborhood offers the charm of rural living with easy access to I-85—perfectly positioned for convenient commutes to Greenville, Anderson, and Easley.
Inside, you’ll love the spacious split floor plan that balances comfort and privacy. Vaulted ceilings and an open-concept kitchen/dining area create an inviting atmosphere, ideal for everyday living or entertaining. The eat-in kitchen features a pantry and comes fully equipped—not only with the range/oven, microwave, and dishwasher—but the refrigerator too!. The washer, and dryer will also convey with the sale for added value and convenience.
The left side of the home hosts a flex room that can easily serve as a home office, gym, or playroom, along with a private primary suite featuring dual closets, a double vanity, walk-in shower, and a garden tub for unwinding. On the opposite end, two additional bedrooms, a full hall bath, a linen closet, and a generously sized laundry room round out the layout—perfect for guests or growing families.
Step out back and you’ll find a huge backyard—ideal for pets, kids, or weekend BBQs. This home also includes a newer roof, is USDA eligible, and is move-in ready.
Important Note: The current property taxes are high because this is a second home. If you intend to make this your primary residence, your property taxes will be significantly lower. Be sure to speak with your agent to understand how this could save you money.
Homes this well-maintained—and in this school district—rarely stay on the market long. Schedule your showing and make your move today!
Listing Agent
Western Upstate Keller William (10321) Brokerage Phone: 864-564-4663 Listed on: 05/28/2025
Co-Listing Agent
Western Upstate Keller William (10321) Brokerage Phone: 864-564-4663 License #93980
Home Details
Home Type
- Single Family
Year Built
- Built in 2007
Lot Details
- 0.57 Acre Lot
- Level Lot
HOA Fees
- $13 Monthly HOA Fees
Parking
- 2 Car Attached Garage
- Driveway
Home Design
- Slab Foundation
- Vinyl Siding
Interior Spaces
- 1,698 Sq Ft Home
- 1-Story Property
- Cathedral Ceiling
- Gas Log Fireplace
- Vinyl Clad Windows
- Tilt-In Windows
- Blinds
- Home Office
- Pull Down Stairs to Attic
Kitchen
- Dishwasher
- Laminate Countertops
- Disposal
Flooring
- Carpet
- Laminate
- Vinyl
Bedrooms and Bathrooms
- 3 Bedrooms
- Walk-In Closet
- Bathroom on Main Level
- 2 Full Bathrooms
- Dual Sinks
- Bathtub
- Garden Bath
- Separate Shower
Laundry
- Laundry Room
- Dryer
- Washer
Outdoor Features
- Patio
- Front Porch
Schools
- Spearman Elementary School
- Wren Middle School
- Wren High School
Utilities
- Cooling Available
- Heating System Uses Natural Gas
- Underground Utilities
- Septic Tank
- Cable TV Available
Additional Features
- Low Threshold Shower
- Outside City Limits
Community Details
- Association fees include street lights
- Built by Aho Homes, LLC
- Midway Crossing Subdivision
Listing and Financial Details
- Tax Lot 12
- Assessor Parcel Number 194-04-01-012
Map
Home Values in the Area
Average Home Value in this Area
Tax History
| Year | Tax Paid | Tax Assessment Tax Assessment Total Assessment is a certain percentage of the fair market value that is determined by local assessors to be the total taxable value of land and additions on the property. | Land | Improvement |
|---|---|---|---|---|
| 2024 | $5,165 | $14,860 | $1,590 | $13,270 |
| 2023 | $5,165 | $14,860 | $1,590 | $13,270 |
| 2022 | $1,067 | $8,380 | $1,060 | $7,320 |
| 2021 | $956 | $6,490 | $800 | $5,690 |
| 2020 | $974 | $6,490 | $800 | $5,690 |
| 2019 | $974 | $6,490 | $800 | $5,690 |
| 2018 | $858 | $6,160 | $800 | $5,360 |
| 2017 | -- | $6,160 | $800 | $5,360 |
| 2016 | $874 | $6,030 | $600 | $5,430 |
| 2015 | $925 | $6,030 | $600 | $5,430 |
| 2014 | $914 | $6,030 | $600 | $5,430 |
Property History
| Date | Event | Price | Change | Sq Ft Price |
|---|---|---|---|---|
| 05/28/2025 05/28/25 | For Sale | $319,900 | +28.0% | $188 / Sq Ft |
| 01/13/2022 01/13/22 | Sold | $250,000 | +2.1% | $147 / Sq Ft |
| 10/30/2021 10/30/21 | Pending | -- | -- | -- |
| 10/29/2021 10/29/21 | For Sale | $244,900 | +51.2% | $144 / Sq Ft |
| 09/05/2018 09/05/18 | Sold | $162,000 | 0.0% | $101 / Sq Ft |
| 08/07/2018 08/07/18 | Pending | -- | -- | -- |
| 08/03/2018 08/03/18 | For Sale | $162,000 | -- | $101 / Sq Ft |
Purchase History
| Date | Type | Sale Price | Title Company |
|---|---|---|---|
| Deed | $250,000 | Bradley K Richardson Pc | |
| Interfamily Deed Transfer | -- | Transtar National Title | |
| Deed | $162,000 | None Available | |
| Deed | $149,900 | None Available | |
| Deed | $319,500 | None Available |
Mortgage History
| Date | Status | Loan Amount | Loan Type |
|---|---|---|---|
| Open | $200,000 | New Conventional | |
| Previous Owner | $63,000 | New Conventional | |
| Previous Owner | $112,000 | New Conventional | |
| Previous Owner | $147,584 | FHA |
Similar Homes in Williamston, SC
Source: Western Upstate Multiple Listing Service
MLS Number: 20288164
APN: 194-04-01-012
- 113 Jadewood Dr
- 00 Guyton Rd
- 591 Spearman Rd
- 6535 Midway Rd
- 458 Ballard Rd
- 218 Walking Stick Way
- 224 Walking Stick Way
- 0 Spearman Rd Unit 24250351
- 205 Jacob Lee Dr
- 629 Spearman Rd
- 116 Ashley Dr
- 148 Walking Stick Way
- 651, 655 Cherokee Rd
- 127 Robinwood Ln
- 105 Boggs Rd
- 89 Boggs Rd
- 85 Boggs Rd
- 101 Boggs Rd
- 100 Hinson Dr
- 108 Estelle Dr
- 20 Cane Hill Dr
- 122 Corinth Dr
- 107 Monocacy Way
- 151 Cherokee Rd
- 108 Ariel Way
- 133 Davis Grove Ln
- 233 Shale Dr
- 104 4th Day St
- 1 Wendy Hill Way
- 115 Village Main
- 133 Ledgewood Way
- 607 Emily Ln
- 101 Boone Hall Dr
- 173 Largess Ln
- 100 Arbor St
- 1072 Piedmont Golf Course Rd
- 201 Worcester Ln
- 3 Vantage Way
- 111 Rose Ann Ct
- 144 Worcester Ln
