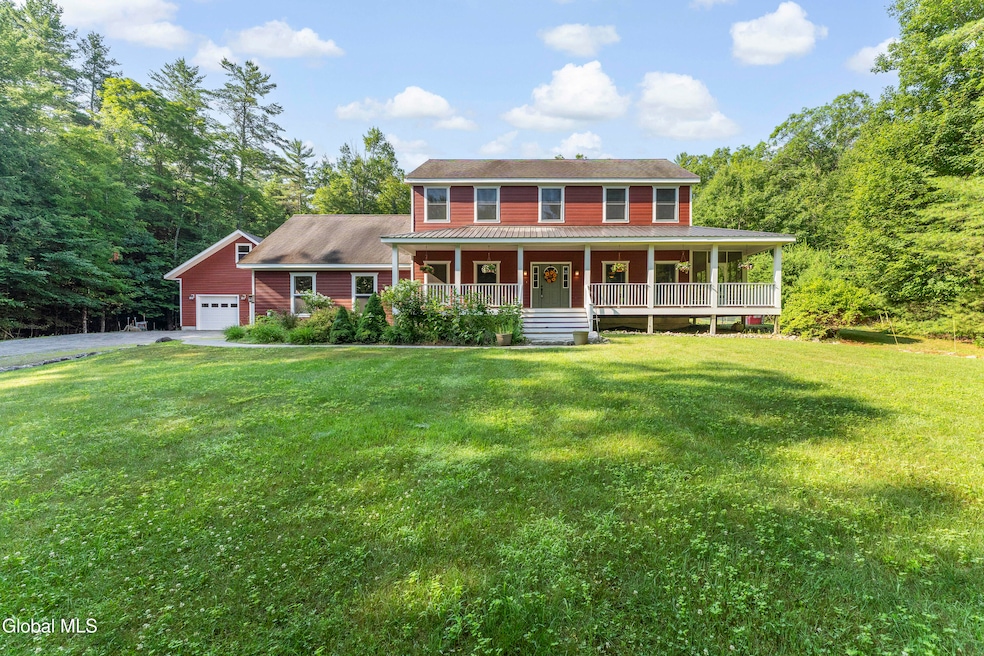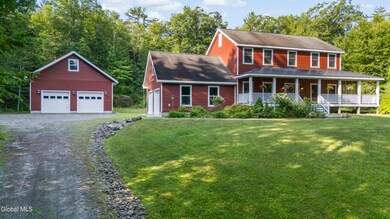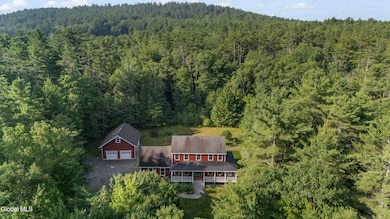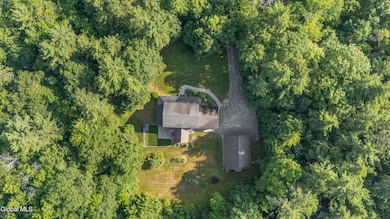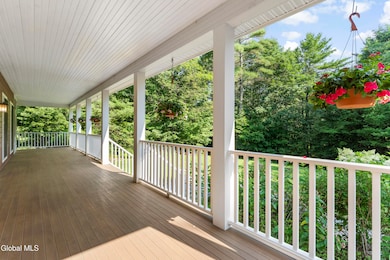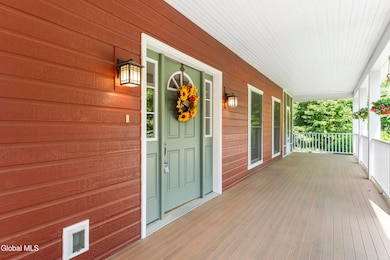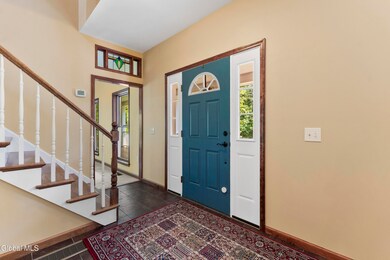123 Stock Farm Rd Chestertown, NY 12817
Estimated payment $3,551/month
Highlights
- Second Garage
- Private Lot
- Mud Room
- Colonial Architecture
- Wooded Lot
- Stone Countertops
About This Home
Tucked away on a private 3.99 acre lot, this peaceful, well-maintained retreat places you just 20 minutes from Lake George, Gore Mountain, and some of the Adirondacks' most beloved lakes, plus direct access to snowmobile trails right on your street. Spend quiet mornings on the large front porch, coffee in hand. Inside, the spacious eat-in kitchen flows into a sunroom and living area that opens to a screened-in porch perfect for quiet evenings or summer dining. A first-floor mudroom with laundry and half bath add everyday ease. Upstairs offers 3 bedrooms, including a primary suite, plus a bonus room and second full bath. Gardens, a large yard, and an add'l oversized garage for extra cars, boat storage, or all your recreational toys complete the picture of Adirondack living done right.
Home Details
Home Type
- Single Family
Est. Annual Taxes
- $4,912
Year Built
- Built in 2006
Lot Details
- 3.99 Acre Lot
- Landscaped
- Private Lot
- Secluded Lot
- Wooded Lot
- Garden
Parking
- 5 Car Garage
- Second Garage
- Heated Garage
- Garage Door Opener
- Driveway
- Off-Street Parking
Home Design
- Colonial Architecture
- Shake Roof
- Metal Roof
- Asphalt
Interior Spaces
- 2,528 Sq Ft Home
- Paddle Fans
- Gas Fireplace
- Mud Room
- Living Room with Fireplace
Kitchen
- Eat-In Kitchen
- Oven
- Range
- Dishwasher
- Kitchen Island
- Stone Countertops
Bedrooms and Bathrooms
- 3 Bedrooms
- Primary bedroom located on second floor
- Walk-In Closet
- Bathroom on Main Level
Laundry
- Laundry Room
- Laundry on main level
- Washer and Dryer
Basement
- Partial Basement
- Interior Basement Entry
Outdoor Features
- Screened Patio
- Wrap Around Porch
Schools
- North Warren Central Elementary School
- North Warren Central High School
Utilities
- Forced Air Heating and Cooling System
- Heating System Uses Propane
- Geothermal Heating and Cooling
- Power Generator
- Septic Tank
Community Details
- No Home Owners Association
Listing and Financial Details
- Assessor Parcel Number 522400 137.-1-43
Map
Home Values in the Area
Average Home Value in this Area
Tax History
| Year | Tax Paid | Tax Assessment Tax Assessment Total Assessment is a certain percentage of the fair market value that is determined by local assessors to be the total taxable value of land and additions on the property. | Land | Improvement |
|---|---|---|---|---|
| 2024 | $4,912 | $497,000 | $52,000 | $445,000 |
| 2023 | $3,632 | $310,900 | $39,000 | $271,900 |
| 2022 | $3,569 | $310,900 | $39,000 | $271,900 |
| 2021 | $3,740 | $310,900 | $39,000 | $271,900 |
| 2020 | $3,505 | $310,900 | $39,000 | $271,900 |
| 2019 | -- | $310,900 | $39,000 | $271,900 |
| 2018 | $3,478 | $310,900 | $39,000 | $271,900 |
| 2017 | $2,824 | $310,900 | $39,000 | $271,900 |
| 2016 | $2,983 | $275,900 | $39,000 | $236,900 |
| 2015 | -- | $249,000 | $39,000 | $210,000 |
Property History
| Date | Event | Price | List to Sale | Price per Sq Ft | Prior Sale |
|---|---|---|---|---|---|
| 08/21/2025 08/21/25 | Pending | -- | -- | -- | |
| 08/06/2025 08/06/25 | For Sale | $599,000 | +110.2% | $237 / Sq Ft | |
| 08/25/2014 08/25/14 | Sold | $285,000 | -12.0% | $127 / Sq Ft | View Prior Sale |
| 07/01/2014 07/01/14 | Pending | -- | -- | -- | |
| 05/20/2013 05/20/13 | For Sale | $323,900 | -- | $145 / Sq Ft |
Purchase History
| Date | Type | Sale Price | Title Company |
|---|---|---|---|
| Deed | $285,000 | Daniel Smith | |
| Deed | $44,500 | Robert Simon | |
| Deed | $8,000 | Daniel T Smith |
Mortgage History
| Date | Status | Loan Amount | Loan Type |
|---|---|---|---|
| Open | $145,000 | New Conventional |
Source: Global MLS
MLS Number: 202523232
APN: 522400-137-000-0001-043-000-0000
- 251 Stock Farm Rd
- 36 Grove St
- L34 Mountain Ln
- L9 Atateka Rd
- 5 Overlook Ln N Unit B & D
- 11 Overlook Ln N
- 4A High Pines Terrace
- 3K High Pines Terrace
- 24 Balsam Crest Path Unit B
- 115 Atateka Dr
- 367 Potter Brook Rd
- L 14 Potter Brook Rd
- 14 Granite Ridge Rd
- 5204 State Route 9
- L12 Adirondack Heights Rd Unit Lot 6
- 3-4 Adirondack Heights Rd
- 38 Granite Ridge Rd
- 484 Rock Ave
- 71 Ferris Rd
- L2 Friends Lake Rd
