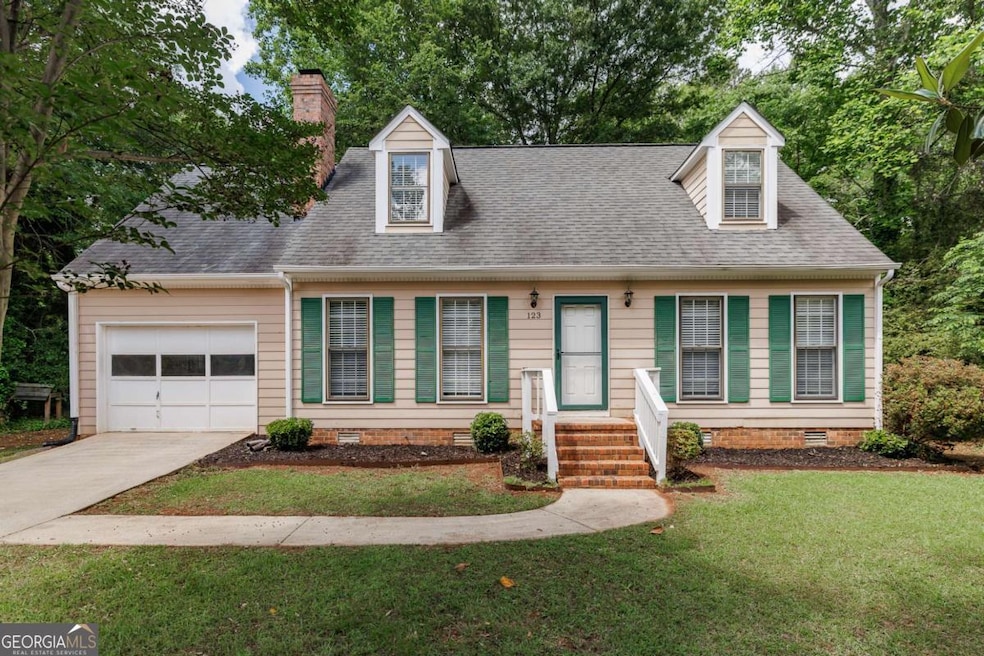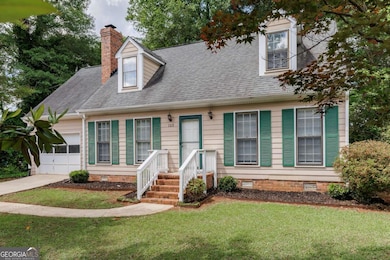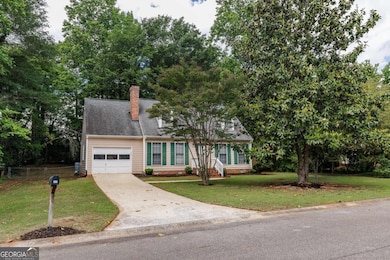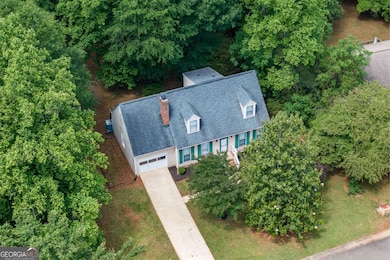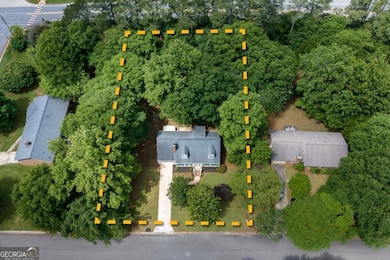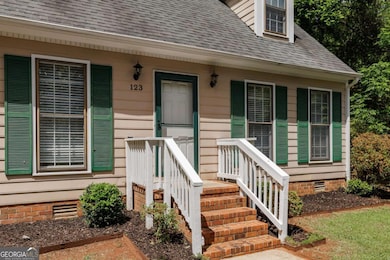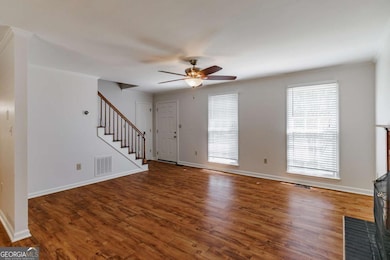123 Stonybrook Ct Athens, GA 30605
Estimated payment $1,948/month
Highlights
- Deck
- Main Floor Primary Bedroom
- No HOA
- Partially Wooded Lot
- Solid Surface Countertops
- Breakfast Area or Nook
About This Home
Seller had a full wildlife exclusion done for the entire home. A lifetime transferable warranty will be offered to the buyer at time of closing. Seller also had the entire crawlspace completely redone along with the installation of new air vents throughout the crawlspace.* Welcome to this beautifully maintained 3-bedroom, 2-bath home offering 1,653 square feet of inviting living space in the sought-after Brookstone community of East Athens. Conveniently situated just across from Barnett Shoals Elementary and Athens Montessori, this home blends everyday convenience with timeless charm. Inside, the updated kitchen boasts granite countertops, newer cabinetry, and flows seamlessly into the cozy breakfast nook and open-concept living room perfect for both entertaining and day-to-day living. Step through elegant French doors onto a spacious back deck, ideal for gatherings or peaceful outdoor relaxation. The main-level primary suite offers comfort and privacy, while two additional bedrooms and a stylishly renovated full bath are located upstairs. Outside, enjoy the fenced-in backyard, complete with a storage shed and a rainwater retention tank for sustainable gardening. Move-in ready and full of thoughtful features, this home is just minutes from Eastside shopping and dining, parks, the UGA Veterinary Teaching Hospital, and the University of Georgia main campus. Don't miss this opportunity to own a home in one of Athens most convenient and desirable neighborhoods!
Home Details
Home Type
- Single Family
Est. Annual Taxes
- $3,740
Year Built
- Built in 1984
Lot Details
- 0.41 Acre Lot
- Back Yard Fenced
- Level Lot
- Cleared Lot
- Partially Wooded Lot
- Grass Covered Lot
Home Design
- Bungalow
- Block Foundation
- Composition Roof
- Wood Siding
Interior Spaces
- 1,653 Sq Ft Home
- 2-Story Property
- Family Room with Fireplace
- Tile Flooring
- Crawl Space
Kitchen
- Breakfast Area or Nook
- Walk-In Pantry
- Oven or Range
- Microwave
- Dishwasher
- Kitchen Island
- Solid Surface Countertops
Bedrooms and Bathrooms
- 3 Bedrooms | 1 Primary Bedroom on Main
- Walk-In Closet
Laundry
- Laundry Room
- Dryer
- Washer
Parking
- 3 Car Garage
- Off-Street Parking
Eco-Friendly Details
- Energy-Efficient Insulation
- Energy-Efficient Thermostat
Outdoor Features
- Deck
- Shed
Schools
- Barnett Shoals Elementary School
- Hilsman Middle School
- Cedar Shoals High School
Utilities
- Central Heating and Cooling System
- Heating System Uses Natural Gas
- Gas Water Heater
- High Speed Internet
- Cable TV Available
Community Details
Overview
- No Home Owners Association
- Brookstone Subdivision
Amenities
- No Laundry Facilities
Map
Home Values in the Area
Average Home Value in this Area
Tax History
| Year | Tax Paid | Tax Assessment Tax Assessment Total Assessment is a certain percentage of the fair market value that is determined by local assessors to be the total taxable value of land and additions on the property. | Land | Improvement |
|---|---|---|---|---|
| 2025 | $3,992 | $128,551 | $12,000 | $116,551 |
| 2024 | $3,992 | $119,680 | $12,000 | $107,680 |
| 2023 | $3,740 | $112,115 | $12,000 | $100,115 |
| 2022 | $2,985 | $93,588 | $10,400 | $83,188 |
| 2021 | $2,499 | $74,161 | $10,400 | $63,761 |
| 2020 | $2,209 | $65,539 | $10,400 | $55,139 |
| 2019 | $2,090 | $61,566 | $10,400 | $51,166 |
| 2018 | $2,004 | $59,029 | $10,400 | $48,629 |
| 2017 | $1,122 | $43,059 | $10,400 | $32,659 |
| 2016 | $1,043 | $40,730 | $10,400 | $30,330 |
| 2015 | $1,073 | $41,550 | $10,400 | $31,150 |
| 2014 | $1,075 | $41,548 | $10,400 | $31,148 |
Property History
| Date | Event | Price | List to Sale | Price per Sq Ft | Prior Sale |
|---|---|---|---|---|---|
| 11/23/2025 11/23/25 | For Sale | $309,900 | 0.0% | $187 / Sq Ft | |
| 11/18/2025 11/18/25 | Pending | -- | -- | -- | |
| 10/14/2025 10/14/25 | Price Changed | $309,900 | -3.2% | $187 / Sq Ft | |
| 09/19/2025 09/19/25 | For Sale | $320,000 | 0.0% | $194 / Sq Ft | |
| 08/16/2025 08/16/25 | Pending | -- | -- | -- | |
| 07/31/2025 07/31/25 | Price Changed | $320,000 | +1.6% | $194 / Sq Ft | |
| 07/09/2025 07/09/25 | Price Changed | $315,000 | -7.3% | $191 / Sq Ft | |
| 06/03/2025 06/03/25 | Price Changed | $339,900 | -2.9% | $206 / Sq Ft | |
| 05/07/2025 05/07/25 | For Sale | $349,900 | +27.2% | $212 / Sq Ft | |
| 02/22/2022 02/22/22 | Sold | $275,000 | +2.2% | $166 / Sq Ft | View Prior Sale |
| 01/23/2022 01/23/22 | Pending | -- | -- | -- | |
| 01/17/2022 01/17/22 | For Sale | $269,000 | +79.5% | $163 / Sq Ft | |
| 07/07/2017 07/07/17 | Sold | $149,900 | 0.0% | $91 / Sq Ft | View Prior Sale |
| 06/07/2017 06/07/17 | Pending | -- | -- | -- | |
| 05/19/2017 05/19/17 | For Sale | $149,900 | -- | $91 / Sq Ft |
Purchase History
| Date | Type | Sale Price | Title Company |
|---|---|---|---|
| Warranty Deed | $275,000 | -- | |
| Warranty Deed | $149,900 | -- | |
| Deed | -- | -- | |
| Deed | -- | -- | |
| Deed | $85,000 | -- | |
| Deed | $124,000 | -- | |
| Deed | $80,200 | -- |
Mortgage History
| Date | Status | Loan Amount | Loan Type |
|---|---|---|---|
| Open | $262,870 | Cash | |
| Previous Owner | $119,920 | New Conventional | |
| Previous Owner | $120,319 | FHA |
Source: Georgia MLS
MLS Number: 10518402
APN: 243A1-A-002
- 125 Sterling Dr
- 130 Whitehall Rd Unit ID1302858P
- 135 Oconee River Cir
- 236 Center Park Ln
- 192 Cedar Rock Trace
- 585 White Cir Unit 406
- 201 Highland Park Dr
- 1585 Cedar Shoals Dr
- 625 Whitehall Rd Unit A
- 270 Segrest Cir
- 1305 Cedar Shoals Dr
- 124 Oak Park Ct
- 169 W Paces Dr
- 175 W Paces Dr
- 110 International Dr
- 120 Viking Ct Unit 1X1
- 285 Scandia Cir Unit 2x2
- 1287 Cedar Shoals Dr
- 125 Saint Andrews Ct
- 144 Scandia Cir Unit 1
