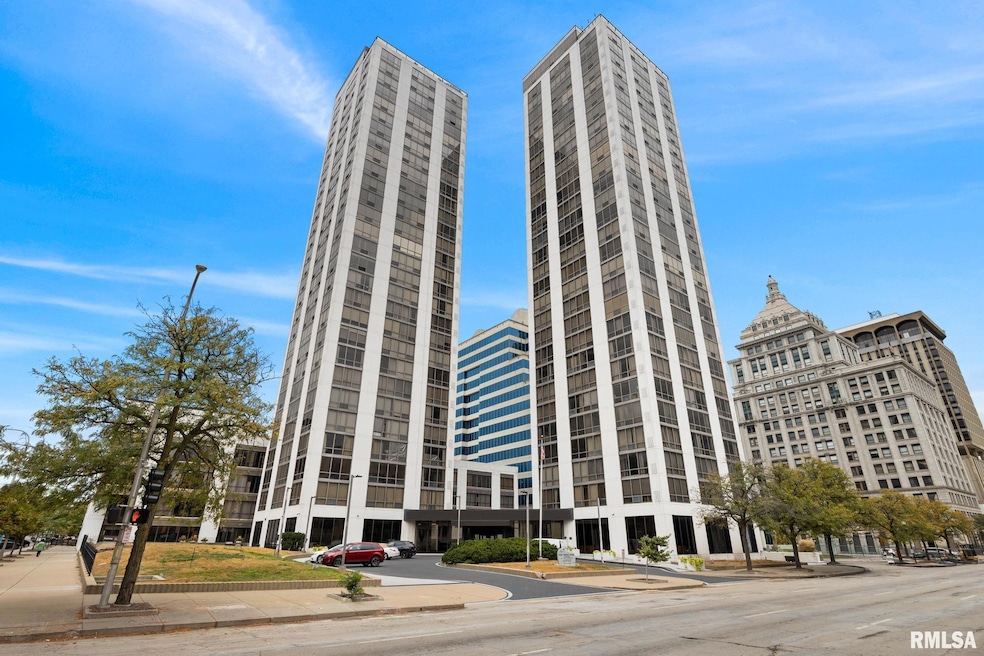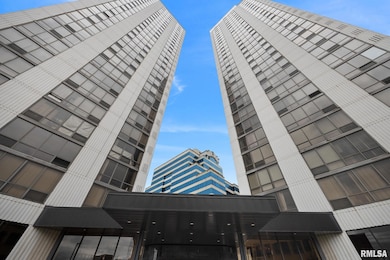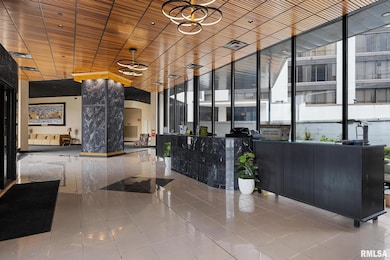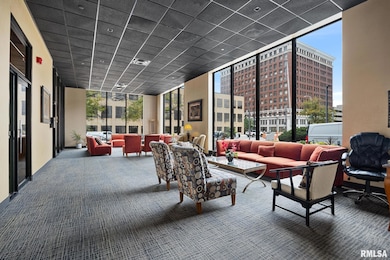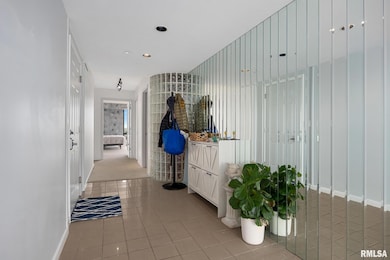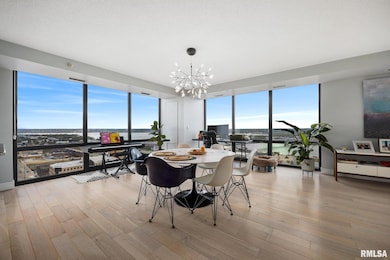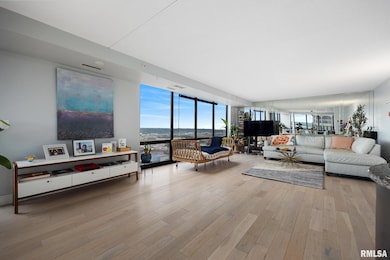Twin Towers Place 123 SW Jefferson Ave Unit E25A Peoria, IL 61602
Downtown Peoria NeighborhoodEstimated payment $2,949/month
Total Views
31,188
2
Beds
2.5
Baths
2,121
Sq Ft
$108
Price per Sq Ft
Highlights
- Lake View
- Wet Bar
- Spa Bath
- Solid Surface Countertops
- Bar
- Two Heating Systems
About This Home
Experience breathtaking views of downtown Peoria and the Riverfront from this stunning 25th floor Twin Towers condo! Featuring an open-concept layout perfect for entertaining and enjoying the fireworks. Recent updates include a brand new HVAC system and new hardwood flooring and carpet. The suite offers granite kitchen countertops, breakfast bar, a separate wet bar with wine cooler. The building features 24-hour security and controlled access for added peace of mind. Don't miss your chance to see this remarkable condo in the sky. Schedule your showing today!
Property Details
Home Type
- Condominium
Est. Annual Taxes
- $7,126
Year Built
- Built in 1997
HOA Fees
- $1,142 Monthly HOA Fees
Interior Spaces
- 2,121 Sq Ft Home
- 4-Story Property
- Wet Bar
- Bar
- Window Treatments
- Lake Views
Kitchen
- Range
- Microwave
- Dishwasher
- Solid Surface Countertops
- Disposal
Bedrooms and Bathrooms
- 2 Bedrooms
- Spa Bath
Schools
- Manual High School
Utilities
- Two Heating Systems
- Electric Water Heater
- Water Softener is Owned
- High Speed Internet
- Cable TV Available
Community Details
- Association fees include landscaping, ground maintenance, snow removal, common area maintenance, maintenance structure, security, trash, lawn care
- Twin Towers Subdivision
Listing and Financial Details
- Homestead Exemption
- Assessor Parcel Number 18-09-213-251
Map
About Twin Towers Place
Create a Home Valuation Report for This Property
The Home Valuation Report is an in-depth analysis detailing your home's value as well as a comparison with similar homes in the area
Home Values in the Area
Average Home Value in this Area
Tax History
| Year | Tax Paid | Tax Assessment Tax Assessment Total Assessment is a certain percentage of the fair market value that is determined by local assessors to be the total taxable value of land and additions on the property. | Land | Improvement |
|---|---|---|---|---|
| 2024 | $6,994 | $83,320 | $7,600 | $75,720 |
| 2023 | $6,627 | $76,440 | $6,970 | $69,470 |
| 2022 | $6,740 | $75,870 | $6,510 | $69,360 |
| 2021 | $6,587 | $72,260 | $6,200 | $66,060 |
| 2020 | $6,568 | $71,550 | $6,140 | $65,410 |
| 2018 | $6,036 | $72,980 | $6,270 | $66,710 |
| 2017 | $6,045 | $73,710 | $6,330 | $67,380 |
| 2016 | $6,335 | $73,710 | $6,330 | $67,380 |
Source: Public Records
Property History
| Date | Event | Price | List to Sale | Price per Sq Ft | Prior Sale |
|---|---|---|---|---|---|
| 10/10/2025 10/10/25 | For Sale | $230,000 | +24.3% | $108 / Sq Ft | |
| 01/22/2020 01/22/20 | Sold | $185,000 | -7.5% | $87 / Sq Ft | View Prior Sale |
| 12/06/2019 12/06/19 | Pending | -- | -- | -- | |
| 08/22/2019 08/22/19 | Price Changed | $199,900 | -4.8% | $94 / Sq Ft | |
| 07/23/2019 07/23/19 | For Sale | $209,900 | -- | $99 / Sq Ft |
Source: RMLS Alliance
Purchase History
| Date | Type | Sale Price | Title Company |
|---|---|---|---|
| Warranty Deed | $185,000 | Cusack Gilfillan Oday Llc | |
| Deed | $257,500 | -- |
Source: Public Records
Mortgage History
| Date | Status | Loan Amount | Loan Type |
|---|---|---|---|
| Open | $148,000 | New Conventional |
Source: Public Records
Source: RMLS Alliance
MLS Number: PA1261481
APN: 1809213251
Nearby Homes
- 123 SW Jefferson Ave Unit E9C
- 123 SW Jefferson Ave Unit E5
- 123 SW Jefferson Ave Unit E26
- 123 SW Jefferson Ave Unit E4S
- 123 SW Jefferson Ave Unit E3E
- 123 SW Jefferson Ave Unit E4W
- 125 SW Jefferson Ave Unit W4W
- 125 SW Jefferson Ave Unit W14NE
- 125 SW Jefferson Ave Unit W20NE(B)
- 125 SW Jefferson Ave Unit W5C
- 125 SW Jefferson Ave
- 125 SW Jefferson Ave Unit W2N
- 125 SW Jefferson Ave Unit W6A - W6B1
- 125 SW Jefferson Ave Unit W27SW
- 401 SW Water St Unit 410
- 500 NE Madison Ave
- 502 NW Bryan
- 514 NE Madison Ave
- 516 NE Madison Ave
- 1001 SW Adams St Unit 101
- 123 SW Jefferson Ave Unit E5
- 125 SW Jefferson Ave Unit W3ne
- 125 SW Jefferson Ave
- 331 Fulton St
- 701 Main St
- 311 SW Water St
- 926 Main St
- 607 N Hightower St
- 607 N Hightower St
- 725 SW Washington St
- 733 SW Washington St
- 825 SW Adams St
- 810 SW Adams St
- 812-816 SW Washington St
- 812 SW Washington St
- 443 W High St
- 511 W High St
- 1028 SW Adams St
- 828 NE Glen Oak Ave
- 900 W Moss Ave
