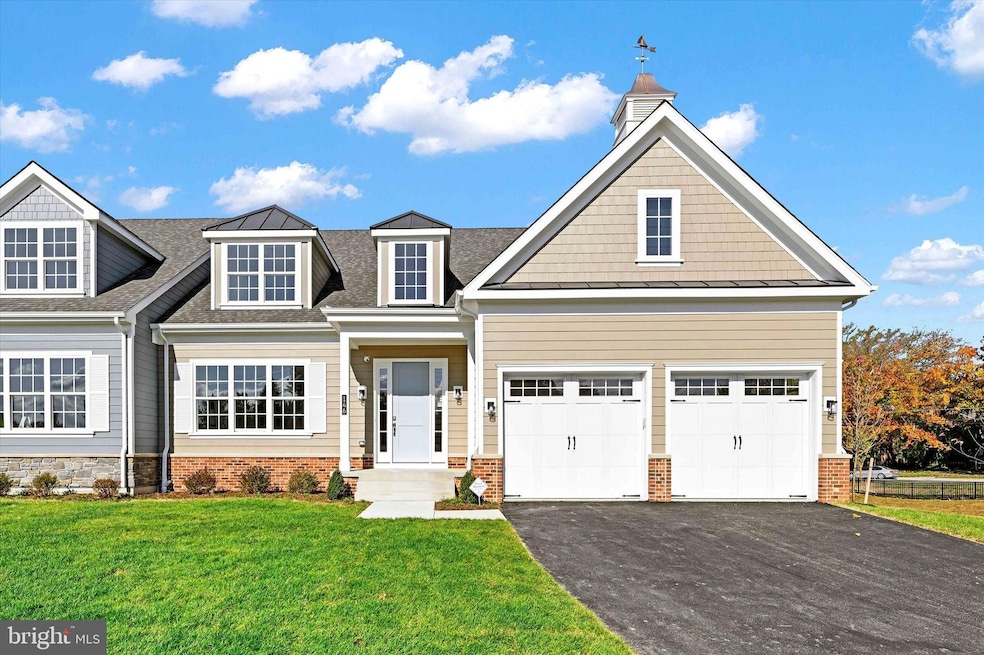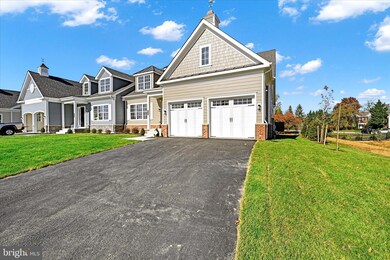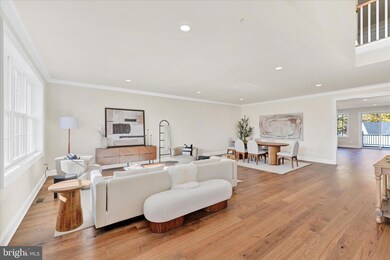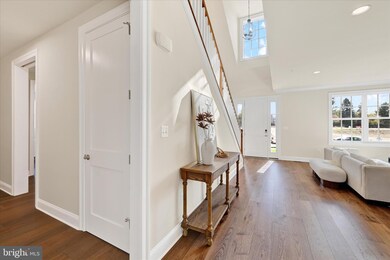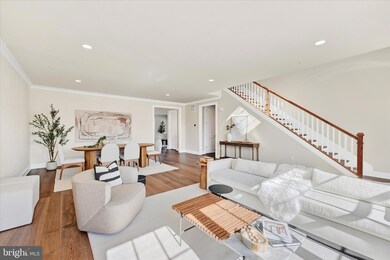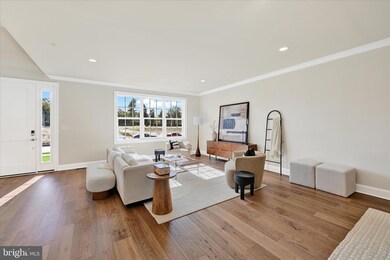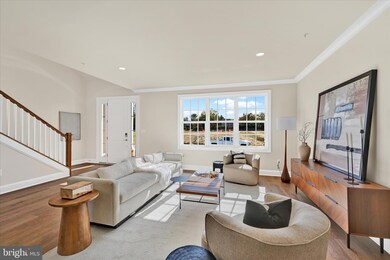123 Villabrook Way Baltimore, MD 21212
Estimated payment $6,983/month
Highlights
- New Construction
- Open Floorplan
- Deck
- West Towson Elementary School Rated A-
- Carriage House
- Double Oven
About This Home
This is the Forge model within the Villas at Woodbrook Community and offers 5 bedrooms and 3.5 baths and is an example of the "Forge" floor-plan with over 5,000 sq/ft of finished living space, an incredible covered porch, gas fireplace, study on the main floor along with a private rear deck. You will find 4 beds and 2 baths on the second floor and a large, fully finished basement with an additional bedroom and a full bath. Call for the latest sales incentives and lot availability within the community!
**Welcome to Villas at Woodbrook - a luxury carriage home community! Our six modern carriage home elevations offer a fresh take on traditional living in an unbeatable location. All 30 homes in this new community will feature a 2 car garage, 9 ft ceilings on the main level, open concept floor plans and a long list of sleek finishes! Inside, the large windows will offer a flow of natural light, and enhanced technology and energy efficient options. Each floor plan has its own unique charm and character, providing homeowners with a transitional retreat. The floor plans include both first floor owner’s suites or traditional second floor owners suite options
Listing Agent
(410) 599-1660 matt@mattrhinegroup.com Keller Williams Legacy License #628258 Listed on: 09/19/2025

Townhouse Details
Home Type
- Townhome
Est. Annual Taxes
- $1,869
HOA Fees
- $225 Monthly HOA Fees
Parking
- 2 Car Direct Access Garage
- Oversized Parking
- Front Facing Garage
- Garage Door Opener
Home Design
- New Construction
- Semi-Detached or Twin Home
- Carriage House
- Permanent Foundation
- HardiePlank Type
Interior Spaces
- Property has 3 Levels
- Open Floorplan
- Gas Fireplace
Kitchen
- Double Oven
- Gas Oven or Range
- Range Hood
- Dishwasher
- Stainless Steel Appliances
Bedrooms and Bathrooms
- Walk-In Closet
Laundry
- Laundry on main level
- Washer and Dryer Hookup
Finished Basement
- Basement Fills Entire Space Under The House
- Connecting Stairway
Utilities
- Forced Air Heating and Cooling System
- Cooling System Utilizes Natural Gas
- Heat Pump System
- Vented Exhaust Fan
- Natural Gas Water Heater
- Municipal Trash
Additional Features
- Deck
- 9,060 Sq Ft Lot
Community Details
- Association fees include common area maintenance, lawn maintenance, road maintenance, snow removal
- Built by Keelty Homes
- Rodgers Forge Subdivision, Bellona Floorplan
Map
Home Values in the Area
Average Home Value in this Area
Property History
| Date | Event | Price | List to Sale | Price per Sq Ft |
|---|---|---|---|---|
| 09/19/2025 09/19/25 | For Sale | $1,250,000 | -- | $249 / Sq Ft |
| 02/12/2025 02/12/25 | Pending | -- | -- | -- |
Source: Bright MLS
MLS Number: MDBC2139878
- 139 Villabrook Way
- 106 Villabrook Way
- 102 Villabrook Way
- 146 Villabrook Way
- 100 Villabrook Way
- 6679 Walnutwood Cir
- 6129 N Charles St
- 33 Dunkirk Rd
- 6316 Mossway
- 2A Gittings Ave
- 6302 Canter Way
- 13 Gregoria Ct
- 130 Dumbarton Rd
- 100 Dunkirk Rd
- 6502 Abbey View Way
- 190 Dumbarton Rd
- 6509 Abbey View Way
- 117 Glen Argyle Rd
- 6438 Cloister Gate Dr
- 223 Dunkirk Rd
